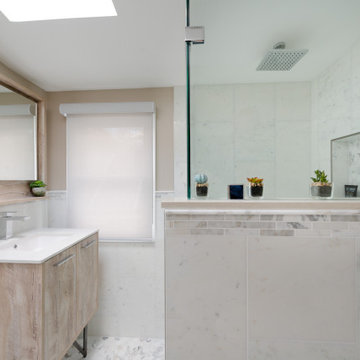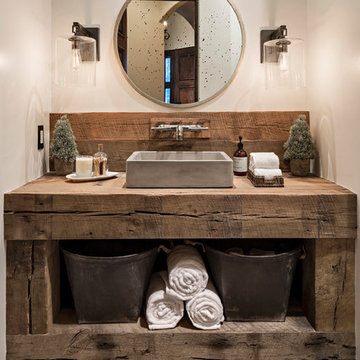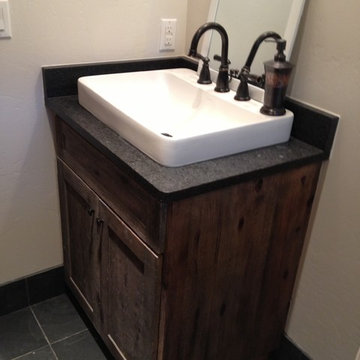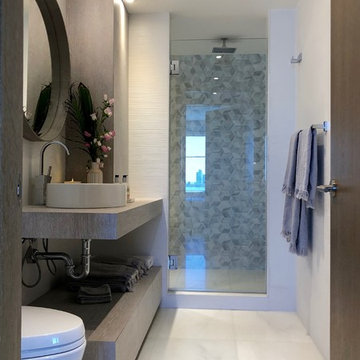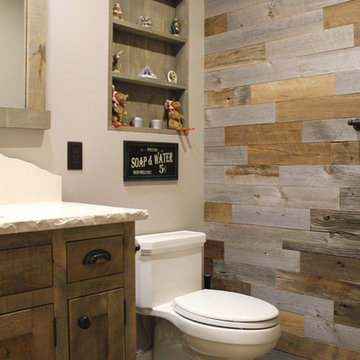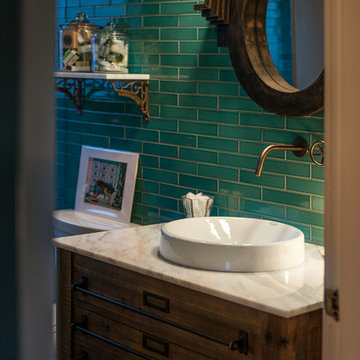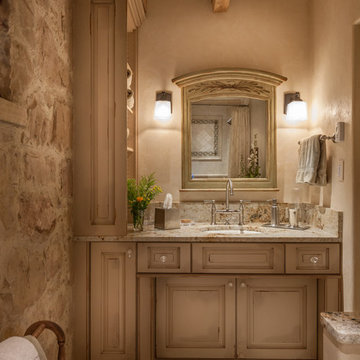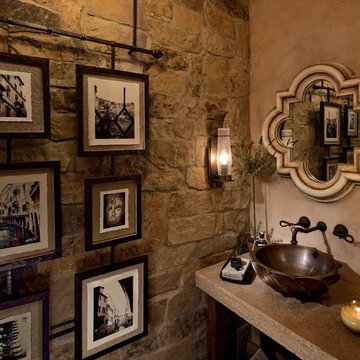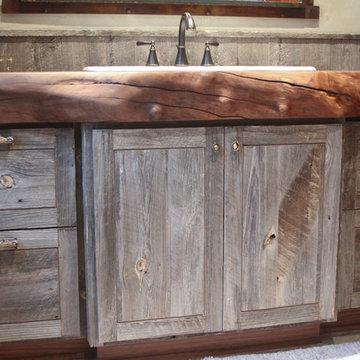1.240 Billeder af badeværelse med skabe i slidt træ og brusekabine
Sorteret efter:
Budget
Sorter efter:Populær i dag
161 - 180 af 1.240 billeder
Item 1 ud af 3
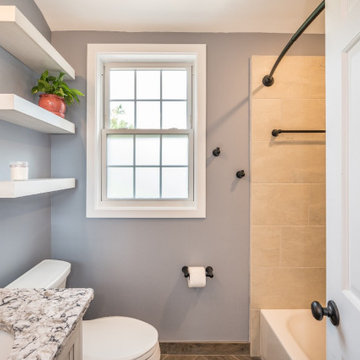
This cozy rustic bathroom remodel in Arlington, VA is a space to enjoy. The floating shelves along with farmhouse style vanity and mirror finish off the cozy space.
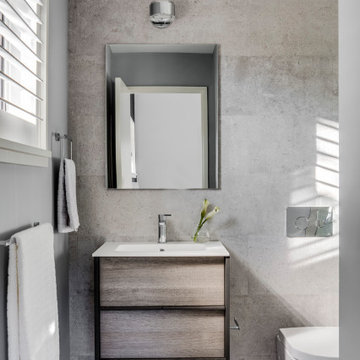
TEAM
Architect: LDa Architecture & Interiors
Interior Design: LDa Architecture & Interiors
Builder: Denali Construction
Landscape Architect: Matthew Cunningham Landscape Design
Photographer: Greg Premru Photography
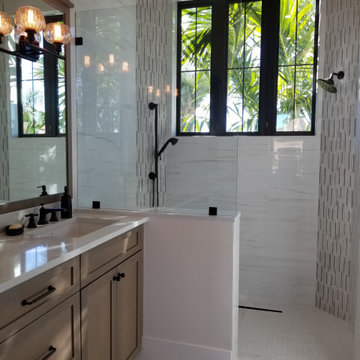
Transitional designed Junior Suite bathroom with taupe color scheme. Walk-in shower with stone-look porcelain tile, marble mosaic accent tile, linear shower drain, custom stained cabinetry, and bronze plumbing fixtures and hardware
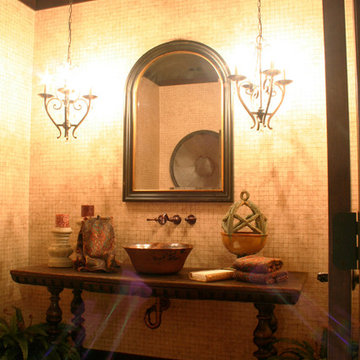
Pwder Bath uses an antique table as a vanity base. A copper vessel sink sits on top, the drain was faux painted to match the oil rubbed bronze wall mount faucet. Faux Tile wallpaper adorns the walls and faux wood plank wallpaper covers the ceiling for a rustic colonial mission style.
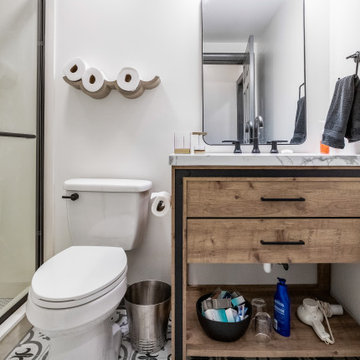
The bathroom features a modern rustic vanity with concrete countertops, a frameless glass shower with white hexagon mosaic tile and a gray matte ceramic tile floor.

This home in Napa off Silverado was rebuilt after burning down in the 2017 fires. Architect David Rulon, a former associate of Howard Backen, known for this Napa Valley industrial modern farmhouse style. Composed in mostly a neutral palette, the bones of this house are bathed in diffused natural light pouring in through the clerestory windows. Beautiful textures and the layering of pattern with a mix of materials add drama to a neutral backdrop. The homeowners are pleased with their open floor plan and fluid seating areas, which allow them to entertain large gatherings. The result is an engaging space, a personal sanctuary and a true reflection of it's owners' unique aesthetic.
Inspirational features are metal fireplace surround and book cases as well as Beverage Bar shelving done by Wyatt Studio, painted inset style cabinets by Gamma, moroccan CLE tile backsplash and quartzite countertops.
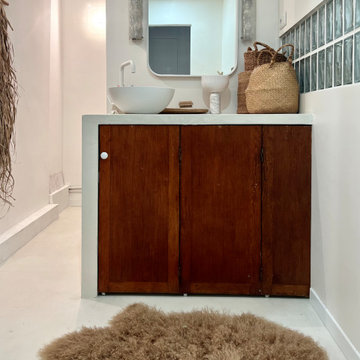
La salle de bain est entièrement maçonnée en béton ciré blanc de chez Mercadier, avec simplement cette porte pour cacher la machine à laver et les rangements sous le meuble vasque : c'est en réalité un ancien paravent chiné qui a été recoupé et adapté ! On aperçoit à droite la crédence en demi pavé de verre qui permet à la lumière naturelle de passer depuis la cuisine jusque dans la salle de bain.
A l'arrière, un second toilette a été créé à la place d'un placard. Sur la gauche, une grande douche à l'italienne a été montée en béton cellulaire recouvert de tadelakt blanc.
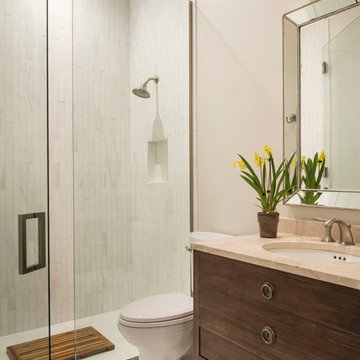
Guest bathroom in a neutral pallete is given interest with the addition of textures and pattern. Marble subway tiles are installed vertically instead of the traditional horizontal layout and blend perfectly with the larger scale marble tile flooring. Curbless shower and frame-less shower glass. The rustic wooden vanity has a coordinating marble top.
Stephen Allen Photography
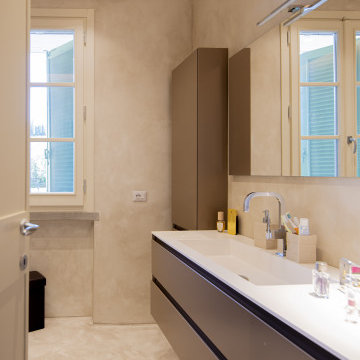
un bagno totalmente in resina, un ambiente leggero, quasi onirico. Le luci marcano i volumi ed esaltano il mood dell'ambiente.
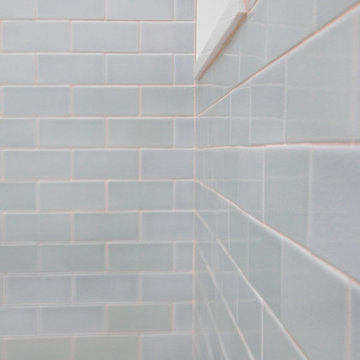
Complete bathroom remodel - The bathroom was completely gutted to studs. A curb-less stall shower was added with a glass panel instead of a shower door. This creates a barrier free space maintaining the light and airy feel of the complete interior remodel. The fireclay tile is recessed into the wall allowing for a clean finish without the need for bull nose tile. The light finishes are grounded with a wood vanity and then all tied together with oil rubbed bronze faucets.
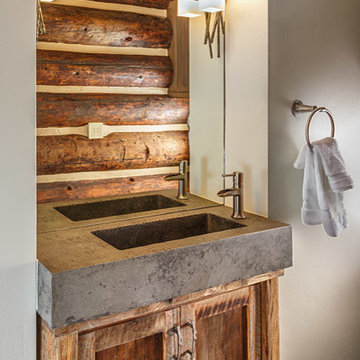
Part of the historic homestead cabin, this powder room reflects the original log, a local custom made sink base and recycled wood vanity base. The contemporary sconces are from Hubberton Forge. Photo by Chris Marona
Tim Flanagan Architect
Veritas General Contractor
Finewood Interiors for cabinetry
Light and Tile Art for lighting
CounterKULTURE Concrete Studio custom sink and counter top.
1.240 Billeder af badeværelse med skabe i slidt træ og brusekabine
9
