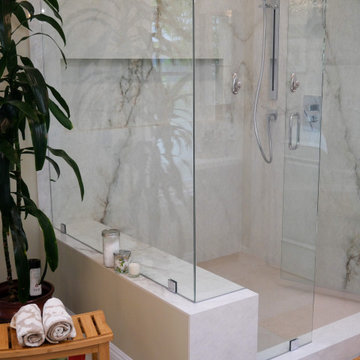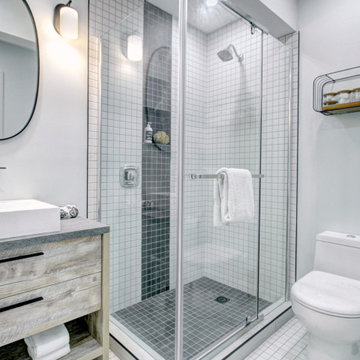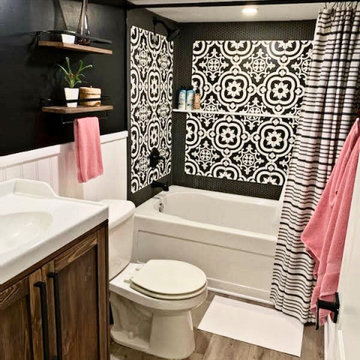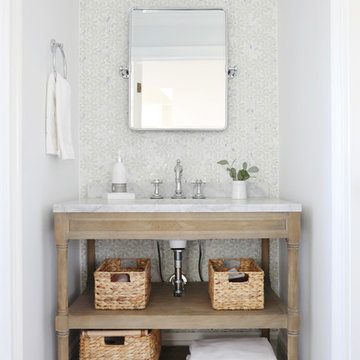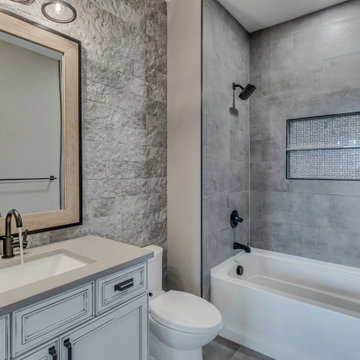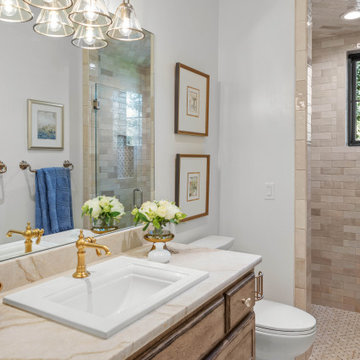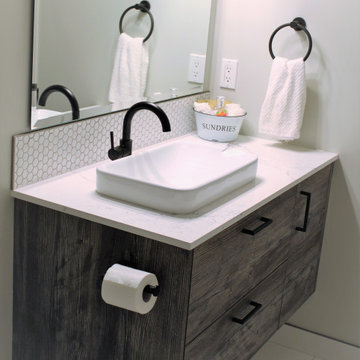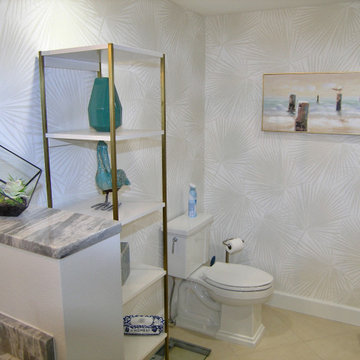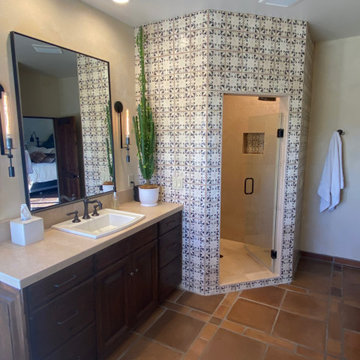163 Billeder af badeværelse med skabe i slidt træ og bruseniche
Sorteret efter:
Budget
Sorter efter:Populær i dag
21 - 40 af 163 billeder
Item 1 ud af 3
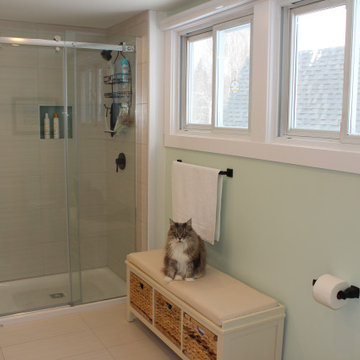
Large ensuite bathroom accessing from Master Bedroom through a pocket door and from the Living Room through standard door.
Ensuite bathroom is equipped with in-floor heating tiled flooring, large custom single sink vanity, tiled shower with niche and glass sliding doors.
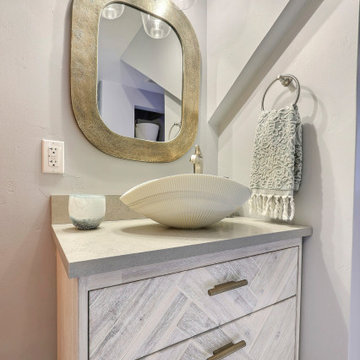
This little coastal bathroom is full of fun surprises. The NativeTrails shell vessel sink is our star. The blue toned herringbone shower wall tiles are interesting and lovely. The blues bring out the blue chips in the terrazzo flooring which reminds us of a sandy beach. The half glass panel keeps the room feeling spacious and open when bathing. The herringbone pattern on the beachy wood floating vanity connects to the shower pattern. We get a little bling with the copper mirror and vanity hardware. Fun baskets add a tidy look to the open linen closet. A once dark and generic guest bathroom has been transformed into a bright, welcoming, and beachy space that makes a statement.
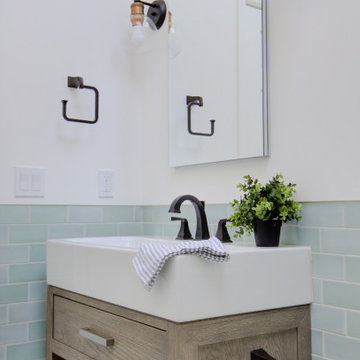
Complete bathroom remodel - The bathroom was completely gutted to studs. A curb-less stall shower was added with a glass panel instead of a shower door. This creates a barrier free space maintaining the light and airy feel of the complete interior remodel. The fireclay tile is recessed into the wall allowing for a clean finish without the need for bull nose tile. The light finishes are grounded with a wood vanity and then all tied together with oil rubbed bronze faucets.
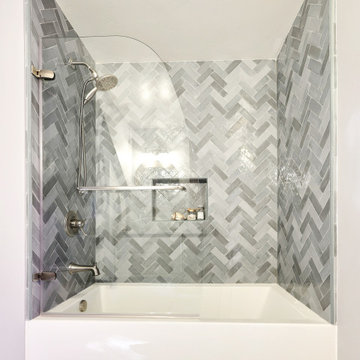
This little coastal bathroom is full of fun surprises. The NativeTrails shell vessel sink is our star. The blue toned herringbone shower wall tiles are interesting and lovely. The blues bring out the blue chips in the terrazzo flooring which reminds us of a sandy beach. The half glass panel keeps the room feeling spacious and open when bathing. The herringbone pattern on the beachy wood floating vanity connects to the shower pattern. We get a little bling with the copper mirror and vanity hardware. Fun baskets add a tidy look to the open linen closet. A once dark and generic guest bathroom has been transformed into a bright, welcoming, and beachy space that makes a statement.
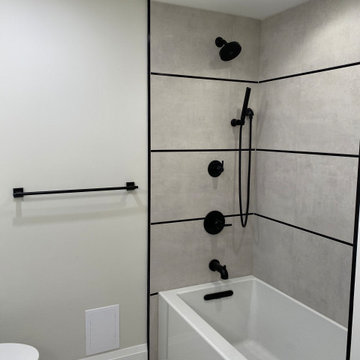
This is a bathroom Remodel with did for BenchMark Builders from Paramus, New Jersey. Designed by them and executed by us. Great Results!
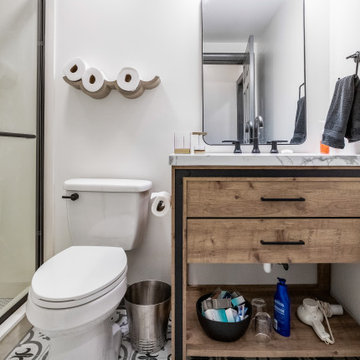
The bathroom features a modern rustic vanity with concrete countertops, a frameless glass shower with white hexagon mosaic tile and a gray matte ceramic tile floor.
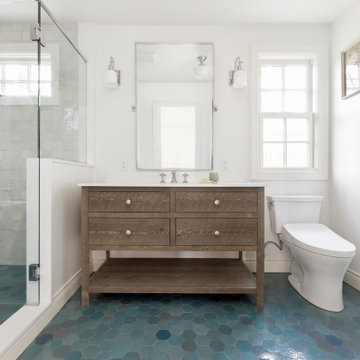
Floor & Niche: Zia Tile Zellige Glacier Blue
Shower Walls: Zia Tile Zellige Pure White
Fixtures: Kholer Artifacts Line
Heated Towel Bar: ICO Tuzio
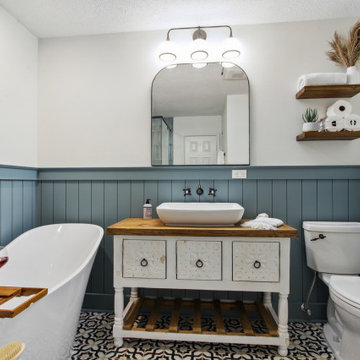
Fully remodeled master bathroom was reimaged to fit the lifestyle and personality of the client. Complete with a full-sized freestanding bathtub, customer vanity, wall mounted fixtures and standalone shower.
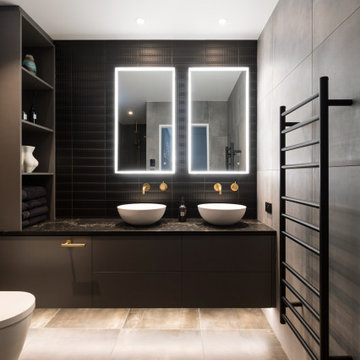
Dark Bathroom, Industrial Bathroom, Living Brass Tapware, Strip Drains, No Glass Shower, Bricked Shower Screen.
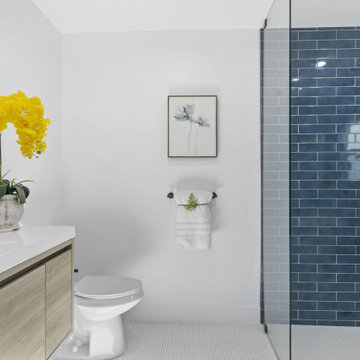
Luxe Remodeled One-Story Home with Ultra-Modern Permitted ADU! This 4BR/2BAmain-home features an openly flowing floorplan, a designer color scheme, vinyl plank flooring, tons of natural light, and a spacious living room with an elegant accent wall. Memorable gatherings may be enjoyed in the gourmet kitchen, which includes stainless-steel appliances, quartz countertops, a gas range/oven, a farmhouse sink, a breakfast peninsula with waterfall edges, luminous skylights, and majestic vaulted ceilings. Oversized for maximum style benefits, the primary bedroom has soaring vaulted shiplap ceilings, a huge closet, bright skylights, backyard access, and an en suite with a floating vanity, custom tilework, and a wet room with a soaking tub. Three additional bedrooms each feature a dedicated closet, while the updated full guest bathroom includes a shower/tub combo. Step into the fenced backyard to find a 1BR/1BA, permitted ADU, which delights with an open-concept chef's kitchen, a large living room, a beautiful full bathroom, and a sizeable bedroom with outdoor access

Bel Air - Serene Elegance. This collection was designed with cool tones and spa-like qualities to create a space that is timeless and forever elegant.
163 Billeder af badeværelse med skabe i slidt træ og bruseniche
2
