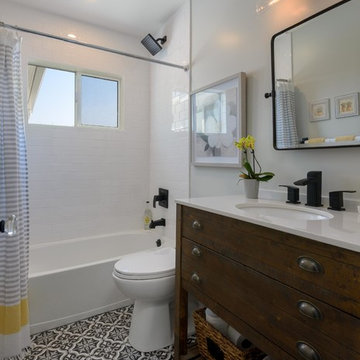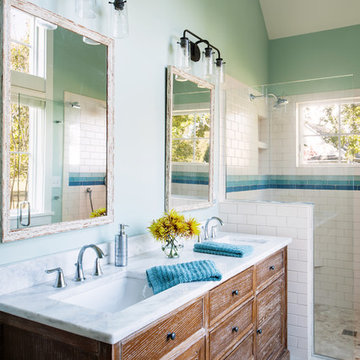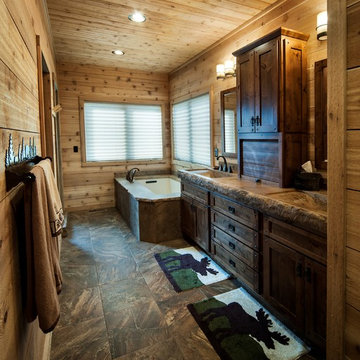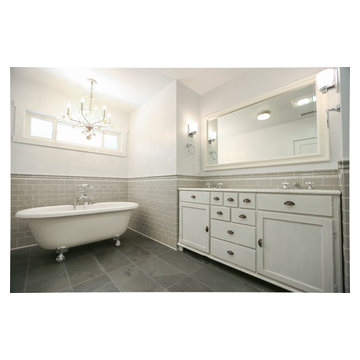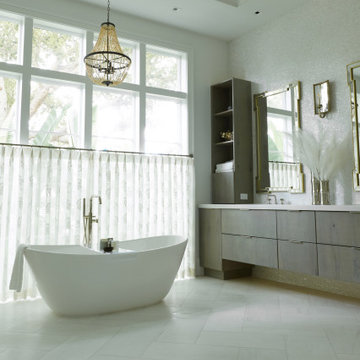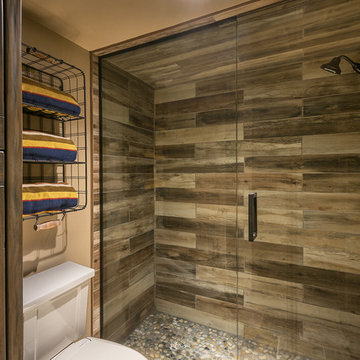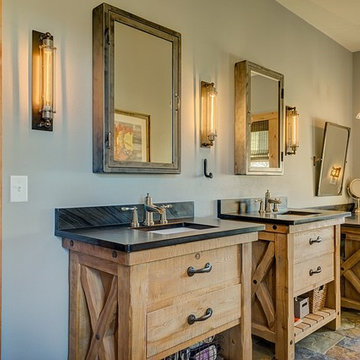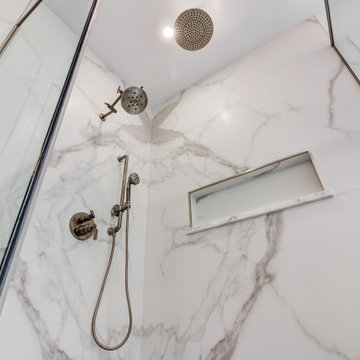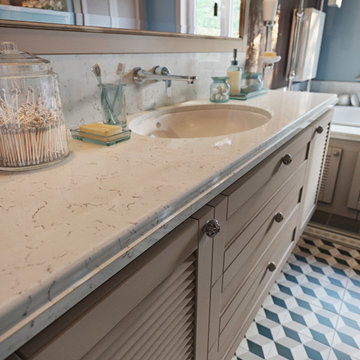510 Billeder af badeværelse med skabe i slidt træ og en bruser uden kantliste
Sorteret efter:
Budget
Sorter efter:Populær i dag
101 - 120 af 510 billeder
Item 1 ud af 3
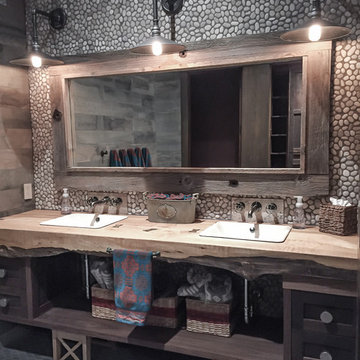
Special attention was given to a custom, live edge wood vanity counter with a unique waterfall front for this kids bathroom. One slab of maple would not work for the depth required and so two slabs were creatively seamed together featuring hand cut slate butterfly joinery. The front edge was left “live” and waxed to highlight the natural wood character. Design by Rochelle Lynne Design, Cochrane, Alberta, Canada
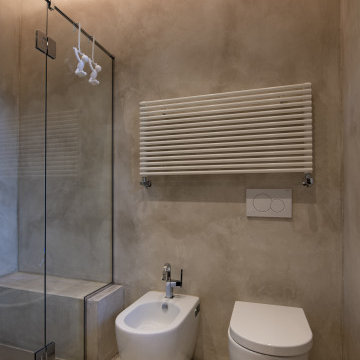
un bagno totalmente in resina, un ambiente leggero, quasi onirico. Le luci marcano i volumi ed esaltano il mood dell'ambiente.
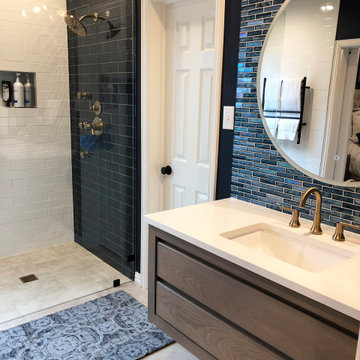
In this beautifully updated master bath, we removed the existing tub to create a walk-in shower. Modern floating vanities with a distressed white oak finish, topped with white quartz countertops and finished with brushed gold fixtures, this bathroom has it all - including touch LED lighted mirrors and a heated towel rack. The matching wood ceiling in the shower adds yet another layer of luxury to this spa-like retreat.
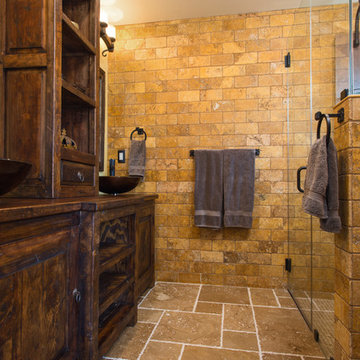
If the exterior of a house is its face the interior is its heart.
The house designed in the hacienda style was missing the matching interior.
We created a wonderful combination of Spanish color scheme and materials with amazing distressed wood rustic vanity and wrought iron fixtures.
The floors are made of 4 different sized chiseled edge travertine and the wall tiles are 4"x8" travertine subway tiles.
A full sized exterior shower system made out of copper is installed out the exterior of the tile to act as a center piece for the shower.
The huge double sink reclaimed wood vanity with matching mirrors and light fixtures are there to provide the "old world" look and feel.
Notice there is no dam for the shower pan, the shower is a step down, by that design you eliminate the need for the nuisance of having a step up acting as a dam.
Photography: R / G Photography
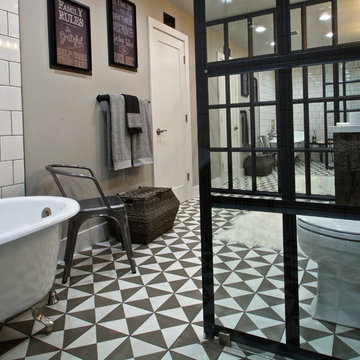
This 19th century inspired bathroom features a custom reclaimed wood vanity designed and built by Ridgecrest Designs, curbless and single slope walk in shower. The combination of reclaimed wood, cement tiles and custom made iron grill work along with its classic lines make this bathroom feel like a parlor of the 19th century.
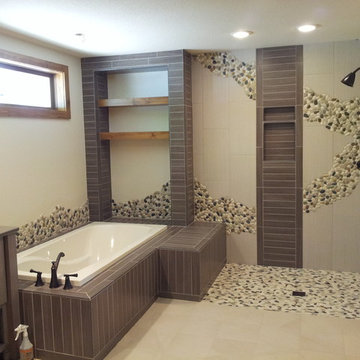
This one of a kind and authentic bathroom features eye catching details such as the pebble tile that dances across the shower wall. The linear brown tile almost looks like wood planks giving a rustic feel to the bathroom. There is a bench for the shower and a generous bathtub surround.
Kelly Knipper, Floorology
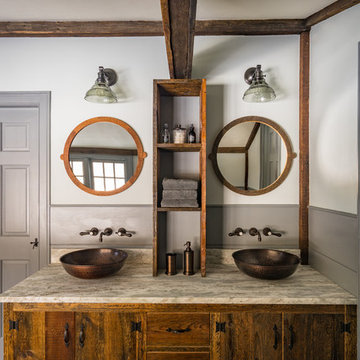
Like many older homes, this 18th century Amherst, NH property had seen several additions and renovations through the years. Working within the existing structure, Cummings Architects reconfigured the floor plan and created an elegant master suite and a bright and functional laundry room as the first phase of the project. The newly renovated spaces complement the farmhouse style of the oldest portions of the house, while giving the homeowners the modern conveniences of today.
Eric Roth Photography
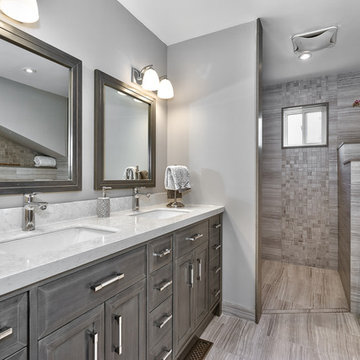
Open spa inspired washroom with large curbless shower, solid surface finishings and niches
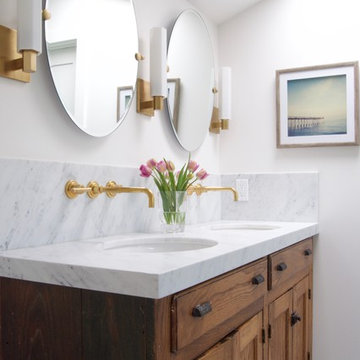
The rustic double vanity was an antique found by the homeowners and is a great contrast to the modern surfaces. In wall gold faucets against the carrera marble counter set an elegant tone.
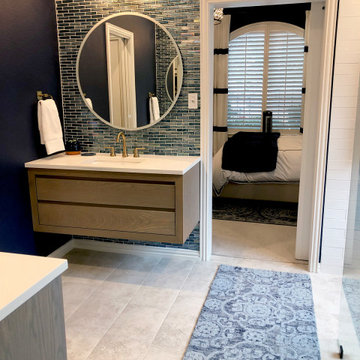
In this beautifully updated master bath, we removed the existing tub to create a walk-in shower. Modern floating vanities with a distressed white oak finish, topped with white quartz countertops and finished with brushed gold fixtures, this bathroom has it all - including touch LED lighted mirrors and a heated towel rack. The matching wood ceiling in the shower adds yet another layer of luxury to this spa-like retreat.
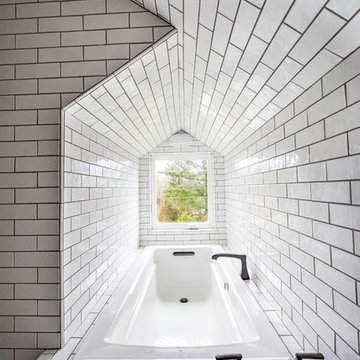
Dormer shower with drop in bathtub in the shorter space. A curbless shower allows the beautiful encaustic tile to seamlessly span the floor into the shower. Oil rubbed bronze bath faucetry and dark grey grout add more texture to the room.
510 Billeder af badeværelse med skabe i slidt træ og en bruser uden kantliste
6
