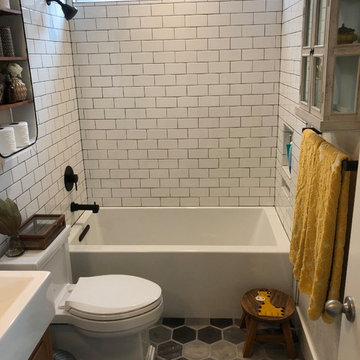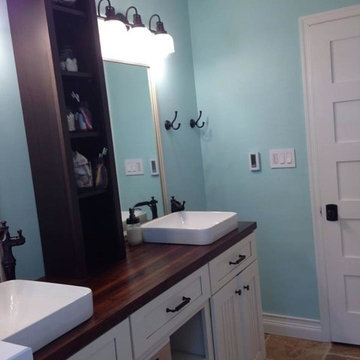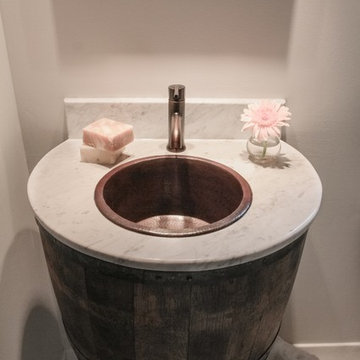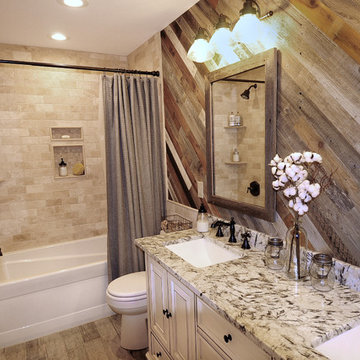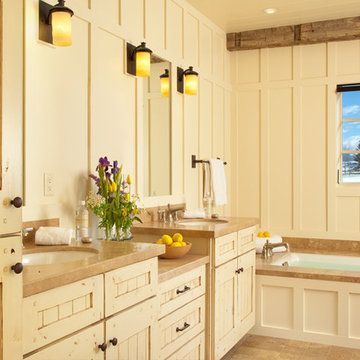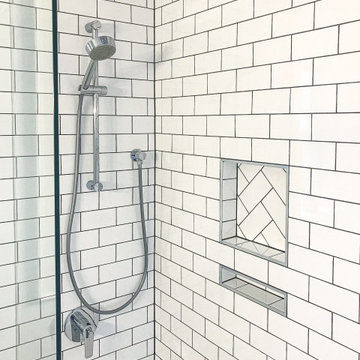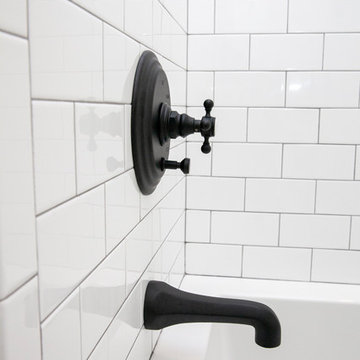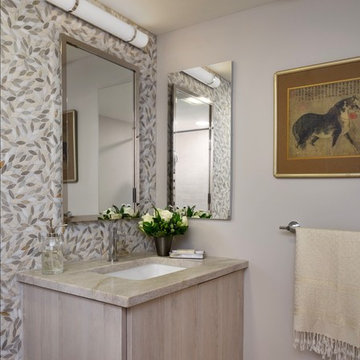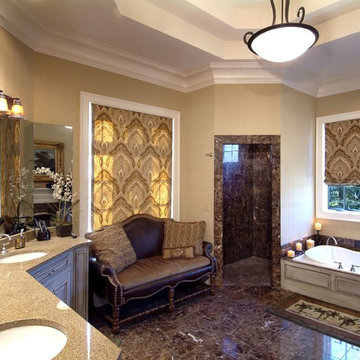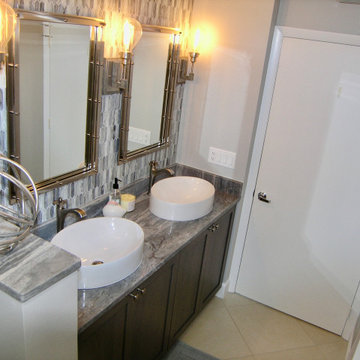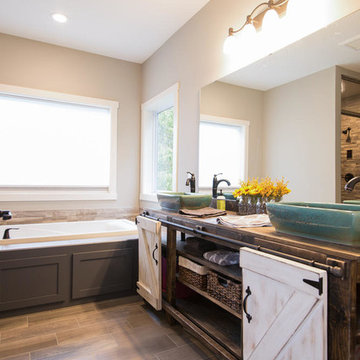604 Billeder af badeværelse med skabe i slidt træ og et badekar i en alkove
Sorteret efter:
Budget
Sorter efter:Populær i dag
141 - 160 af 604 billeder
Item 1 ud af 3
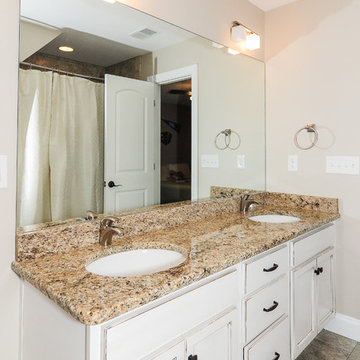
The new home's first floor plan was designed with the kitchen, dining room and living room all open to one another. This allows one person to be in the kitchen while another may be helping a child with homework or snuggling on the sofa with a book, without either feeling isolated or having to even raise their voices to communicate. The laundry room on the main floor, just off of the kitchen, features tons of counter space and storage. One the Owner's favorite features is an integrated "Jacuzzi" laundry sink. This "mini hot-tub's" water jet action is perfect for soaking and agitating baseball uniforms to remove stains or for gently washing "delicates." The master bedroom and bathroom is on the main level with additional bedrooms, a study area with two built in desk and a game / TV room located on the second level.With USB charging ports built into many of the electrical outlets and integrated wireless access points wired on each level, this home is ready for the connected family.
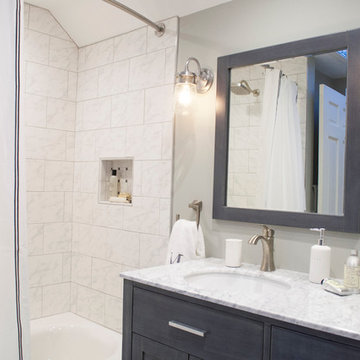
White marble vanity top and gray stained wood vanity cabinet provide contrasting and complementary textures. Classic contemporary styling and attention to detail make this double duty bathroom a sophisticated but functional space for the family's two young children as well as guests. Removing a wall and expanding into
a closet allowed the additional space needed for a double vanity and generous room in front of the combined tub/shower. The curved shower curtain rod allows for additional room in the shower.
HAVEN design+building llc
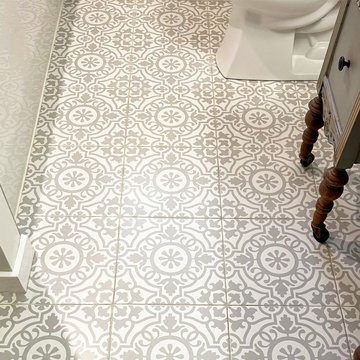
Modern Vintage Bathroom Remodel - Auburn, WA
We worked with our client to achieve a bathroom with vintage style with modern amenities. We built a custom bathroom vanity using a vintage desk and paired it with clean tile in both the tub surround and floor, and classic shiplap behind up the vanity wall.
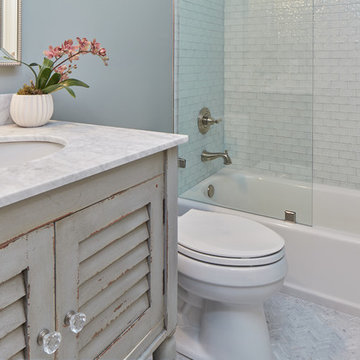
Another guest bath, complete with shower tub combo and a glass tub wall, for a fresh, open feeling. The update includes beautiful, easy-to-maintain quartz countertop and white subway tile. The vanity is an antique cabinet, giving the room a great feel.
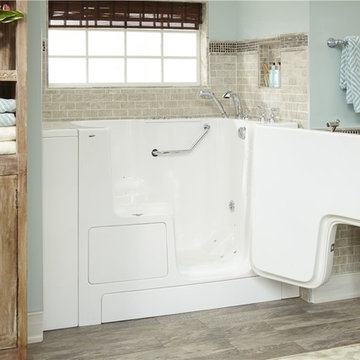
Walk-in Spa bathtubs made with an eco-friendly non-porous polymer for a no-chemical clean. Heated air system is infused into the water to keep your bath warm.
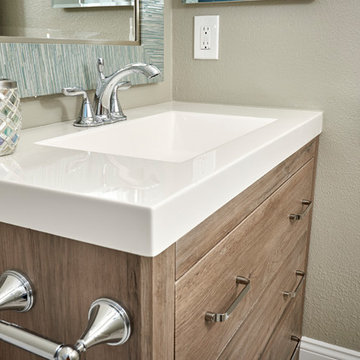
Farmhouse bathroom with strips. Guest bathroom makes statement with fun details.
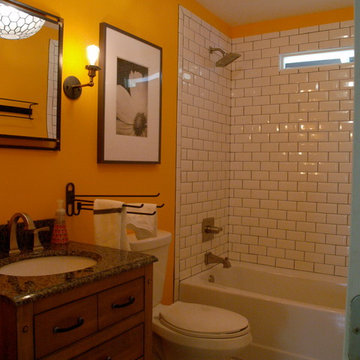
Everyone oohs and ahhs over this orange bathroom! Marble hex tiles on the floor, classic subway tile, transitional style brushed nickel bath fixtures from Delta Faucet, black wrought iron West Elm Mirror, Restoration Hardware industrial-style sconces with Edison bulbs, West Elm chandelier (that mirrors the hex floor) and furniture-like vanity made for an eclectic and fun hall bathroom.
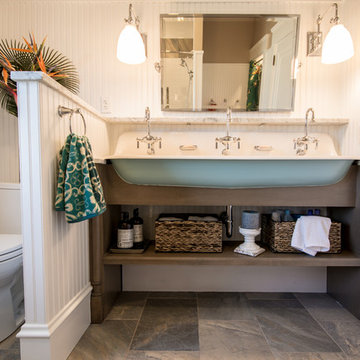
Complete Hall Bath Remodel Designed by Interior Designer Nathan J. Reynolds.
phone: (508) 837 - 3972
email: nathan@insperiors.com
www.insperiors.com
Photography Courtesy of © 2015 C. Shaw Photography.
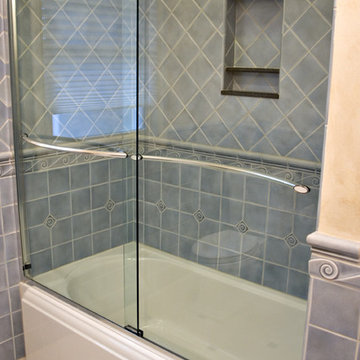
The inspiration for this hall bathroom remodel was simple and straight-forward: the blue ocean. Because of the bold color inspiration, the design team at Simply Baths, Inc. chose to add calming contrast with the cabinet finish and floor tile. The pickled white cabinet jumps off the blue wall tile without the starkness of a bright white. Additionally, the soft, sandy floor tile adds calmness and warmth. Subtly throughout the space you'll also see echoes of waves, most noticeably in the accent tile, but also in the gentle curve of the faucets, towel bars and light fixture. Meanwhile, the wicker panel on the cabinet door gives it ocean-inspired natural appeal. The end result proves that a ocean/beach-themed bath doesn't mean you have to hang starfish on the wall.
604 Billeder af badeværelse med skabe i slidt træ og et badekar i en alkove
8
