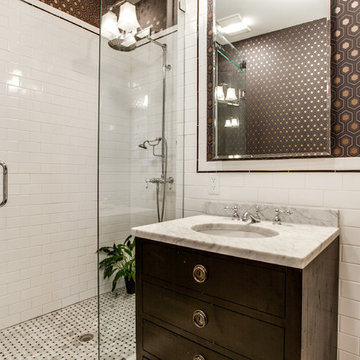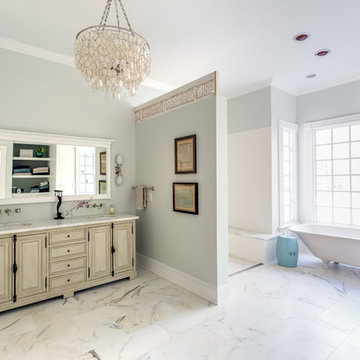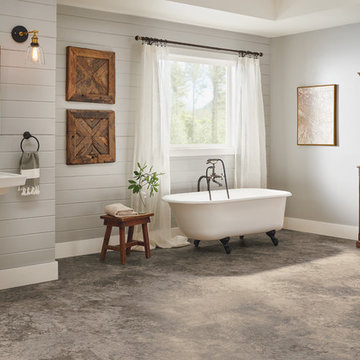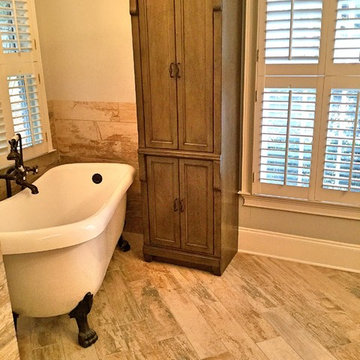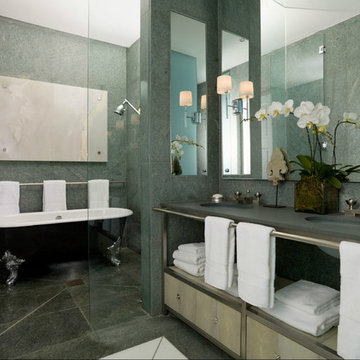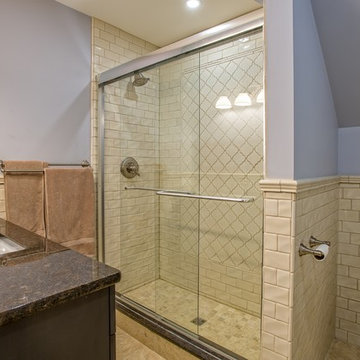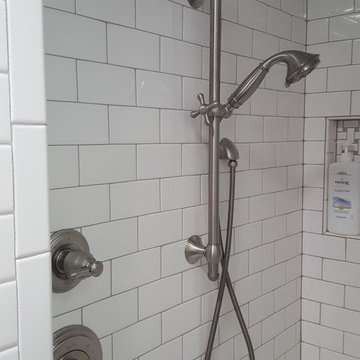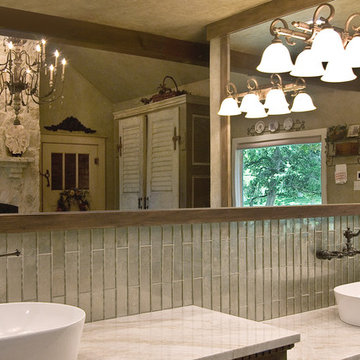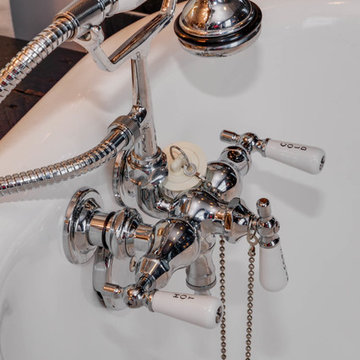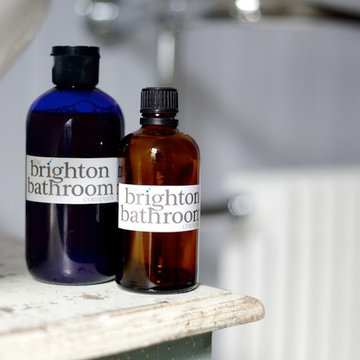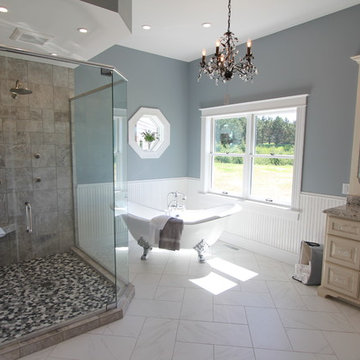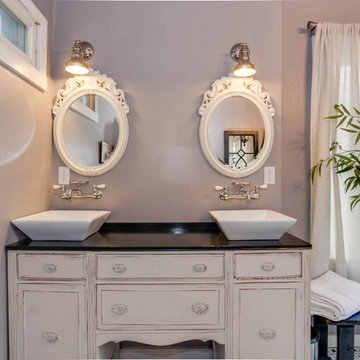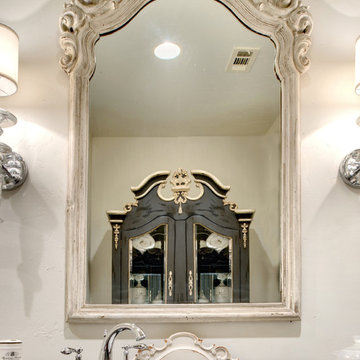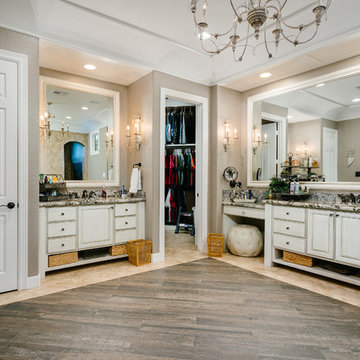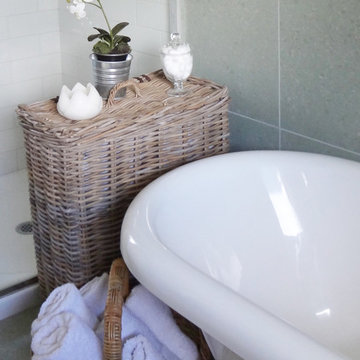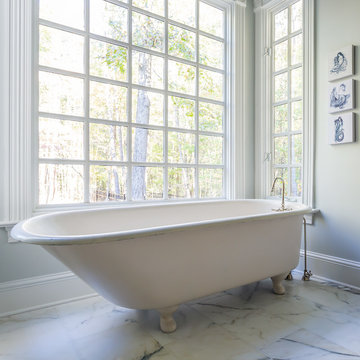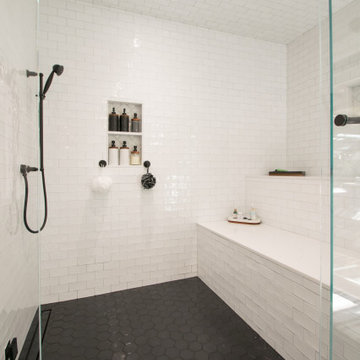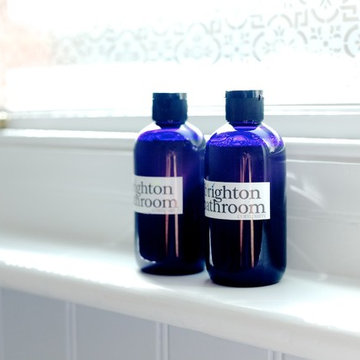318 Billeder af badeværelse med skabe i slidt træ og et badekar med fødder
Sorteret efter:
Budget
Sorter efter:Populær i dag
141 - 160 af 318 billeder
Item 1 ud af 3
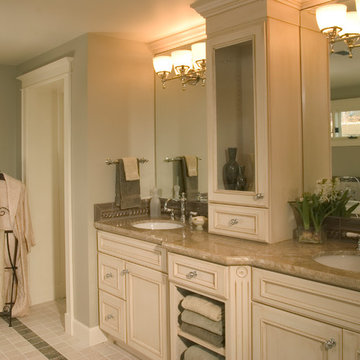
This project was a total re-imagining of a 1970’s northwest contemporary home that needed to be completely remodeled to optimize its waterfront location. The remodel included changing the style of the home from contemporary to Tuscan traditional and making every space new again. The existing home had 7’6″ ceilings in the basement area. One of the unique things we undertook during the renovation was raising the basement ceiling by two feet creating a much brighter, more inviting space.
The main kitchen features granite countertops, a farm-style apron sink with bridge faucet, an over the range pot-filler and natural travertine backsplash. There is also a second kitchen downstairs with access to the pool and beach areas perfectly suited for entertaining.
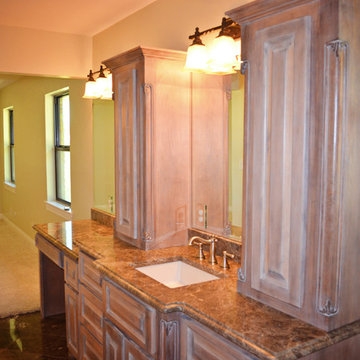
Open bathroom/bedroom concept in traditional style remodel. Faux finish custom cabinetry and tile flooring.
318 Billeder af badeværelse med skabe i slidt træ og et badekar med fødder
8
