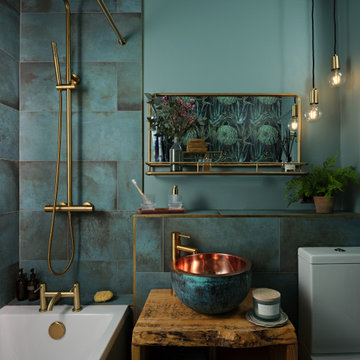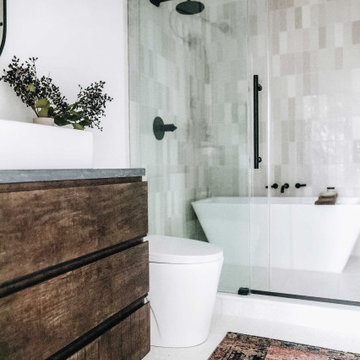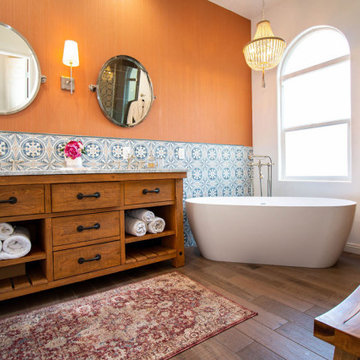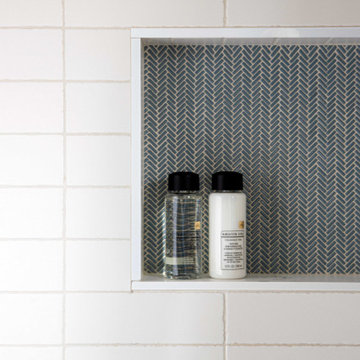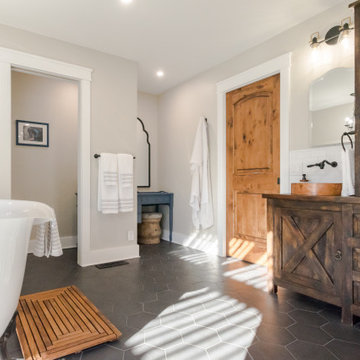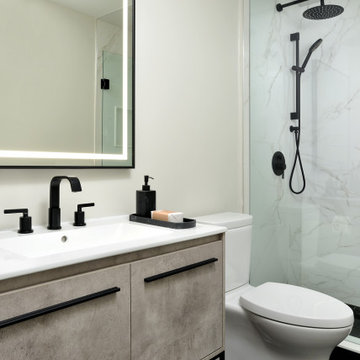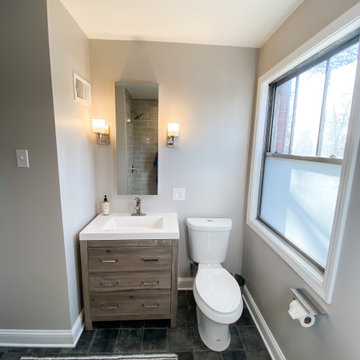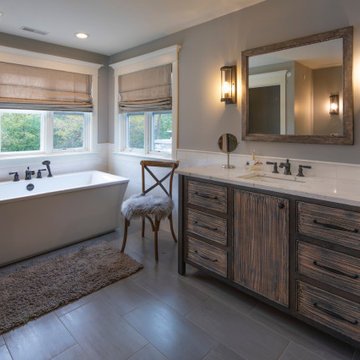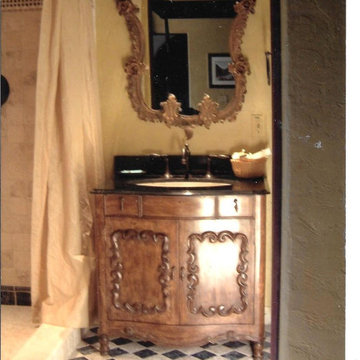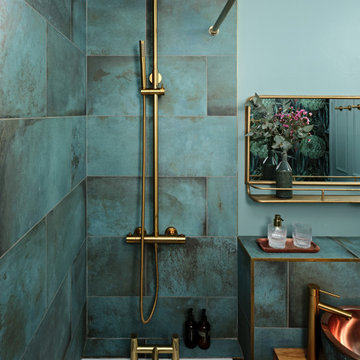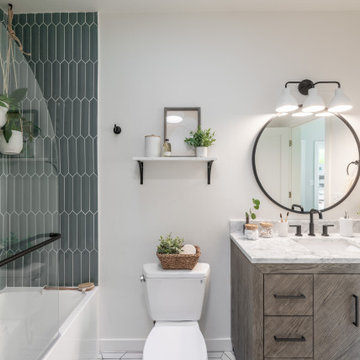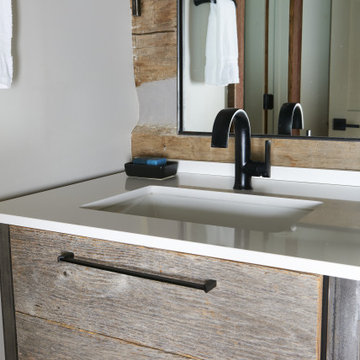343 Billeder af badeværelse med skabe i slidt træ og fritstående badeværelsesskab
Sorteret efter:
Budget
Sorter efter:Populær i dag
41 - 60 af 343 billeder
Item 1 ud af 3

This casita was completely renovated from floor to ceiling in preparation of Airbnb short term romantic getaways. The color palette of teal green, blue and white was brought to life with curated antiques that were stripped of their dark stain colors, collected fine linens, fine plaster wall finishes, authentic Turkish rugs, antique and custom light fixtures, original oil paintings and moorish chevron tile and Moroccan pattern choices.
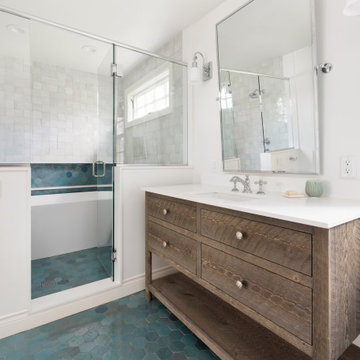
Floor & Niche: Zia Tile Zellige Glacier Blue
Shower Walls: Zia Tile Zellige Pure White
Fixtures: Kholer Artifacts Line
Heated Towel Bar: ICO Tuzio
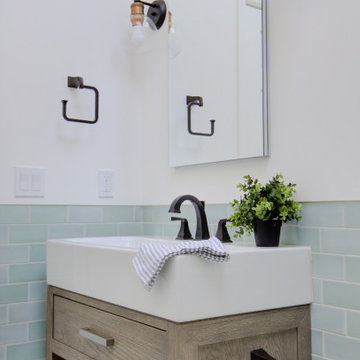
Complete bathroom remodel - The bathroom was completely gutted to studs. A curb-less stall shower was added with a glass panel instead of a shower door. This creates a barrier free space maintaining the light and airy feel of the complete interior remodel. The fireclay tile is recessed into the wall allowing for a clean finish without the need for bull nose tile. The light finishes are grounded with a wood vanity and then all tied together with oil rubbed bronze faucets.
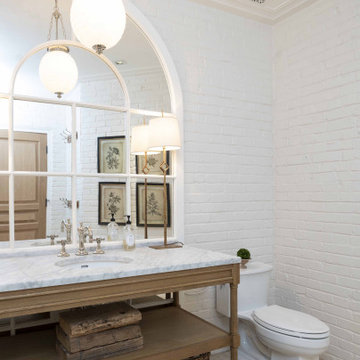
French country-style bathroom with distressed wood vanity with granite countertop, beige tile flooring and painted white brick walls.
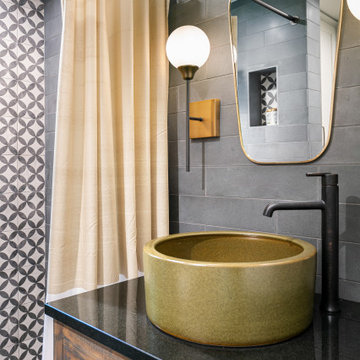
A small guest bath is high style with rugged tile finishes, a heavy glazed vessel sink and oil rubbed bronze fixtures. A standard shower curtain is hung on ball chain for drama.

This 1964 Preston Hollow home was in the perfect location and had great bones but was not perfect for this family that likes to entertain. They wanted to open up their kitchen up to the den and entry as much as possible, as it was small and completely closed off. They needed significant wine storage and they did want a bar area but not where it was currently located. They also needed a place to stage food and drinks outside of the kitchen. There was a formal living room that was not necessary and a formal dining room that they could take or leave. Those spaces were opened up, the previous formal dining became their new home office, which was previously in the master suite. The master suite was completely reconfigured, removing the old office, and giving them a larger closet and beautiful master bathroom. The game room, which was converted from the garage years ago, was updated, as well as the bathroom, that used to be the pool bath. The closet space in that room was redesigned, adding new built-ins, and giving us more space for a larger laundry room and an additional mudroom that is now accessible from both the game room and the kitchen! They desperately needed a pool bath that was easily accessible from the backyard, without having to walk through the game room, which they had to previously use. We reconfigured their living room, adding a full bathroom that is now accessible from the backyard, fixing that problem. We did a complete overhaul to their downstairs, giving them the house they had dreamt of!
As far as the exterior is concerned, they wanted better curb appeal and a more inviting front entry. We changed the front door, and the walkway to the house that was previously slippery when wet and gave them a more open, yet sophisticated entry when you walk in. We created an outdoor space in their backyard that they will never want to leave! The back porch was extended, built a full masonry fireplace that is surrounded by a wonderful seating area, including a double hanging porch swing. The outdoor kitchen has everything they need, including tons of countertop space for entertaining, and they still have space for a large outdoor dining table. The wood-paneled ceiling and the mix-matched pavers add a great and unique design element to this beautiful outdoor living space. Scapes Incorporated did a fabulous job with their backyard landscaping, making it a perfect daily escape. They even decided to add turf to their entire backyard, keeping minimal maintenance for this busy family. The functionality this family now has in their home gives the true meaning to Living Better Starts Here™.
343 Billeder af badeværelse med skabe i slidt træ og fritstående badeværelsesskab
3
