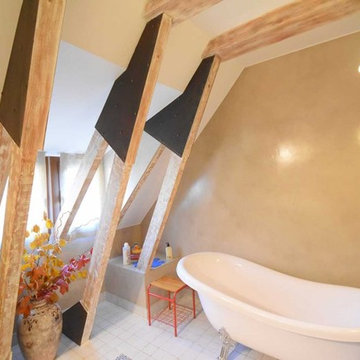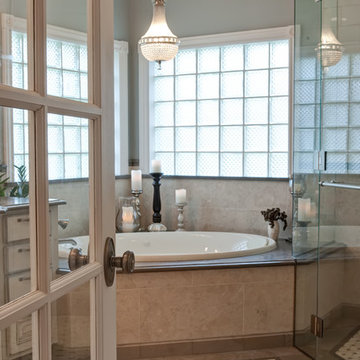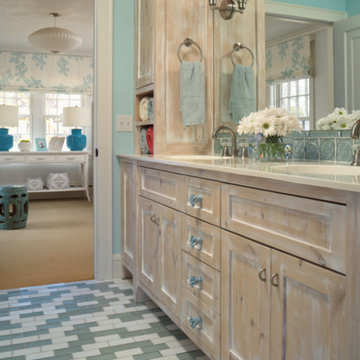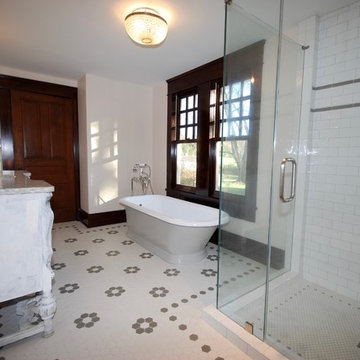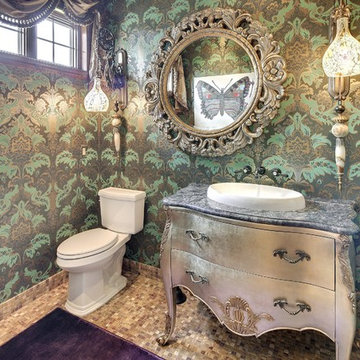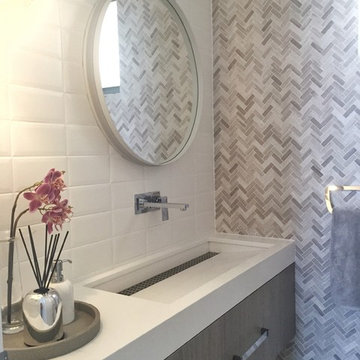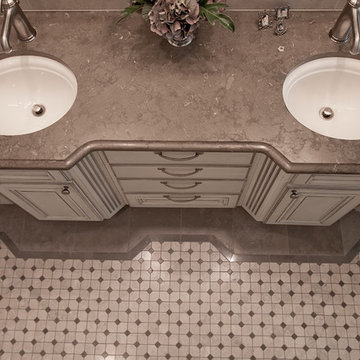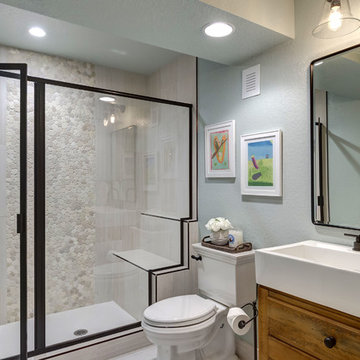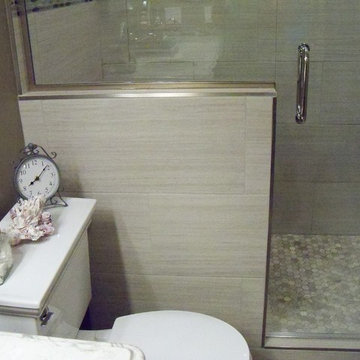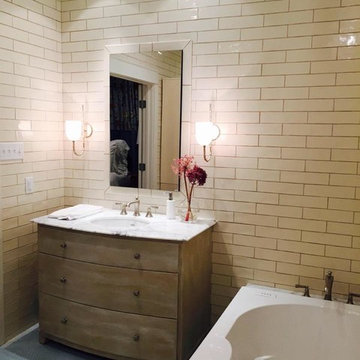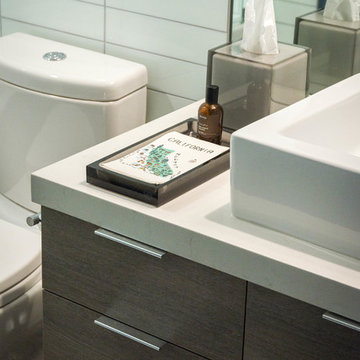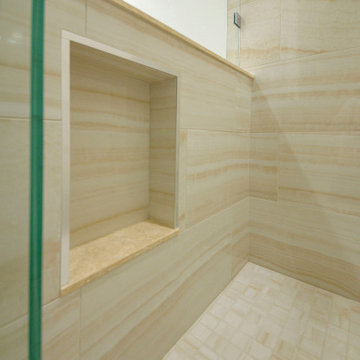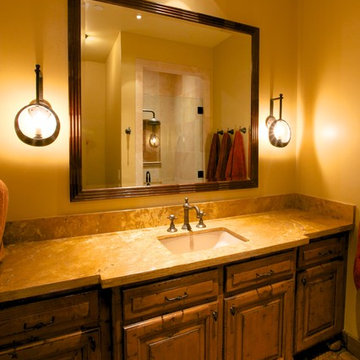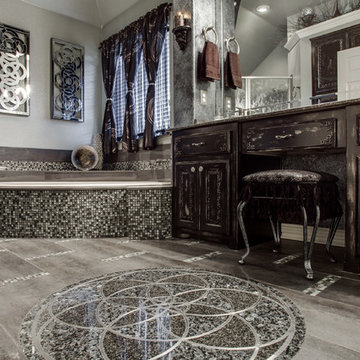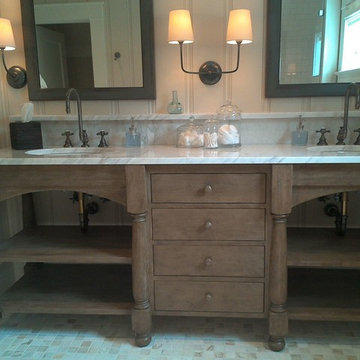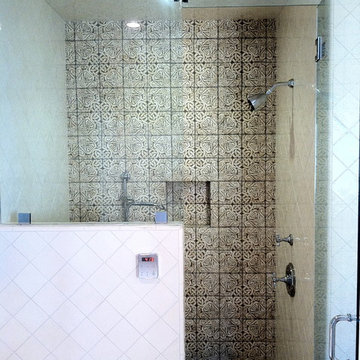162 Billeder af badeværelse med skabe i slidt træ og gulv med mosaikfliser
Sorteret efter:
Budget
Sorter efter:Populær i dag
101 - 120 af 162 billeder
Item 1 ud af 3
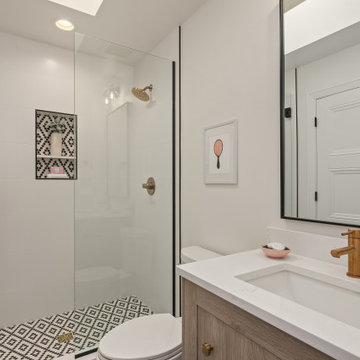
Modern Farmhouse bathroom featuring black and white mosaic penny tile with grey wash vanity and brass accents.
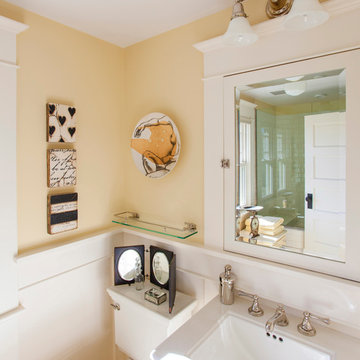
© Rick Keating Photographer, all rights reserved, not for reproduction http://www.rickkeatingphotographer.com
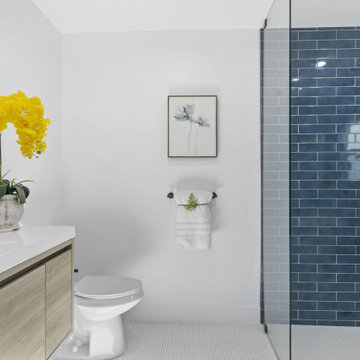
Luxe Remodeled One-Story Home with Ultra-Modern Permitted ADU! This 4BR/2BAmain-home features an openly flowing floorplan, a designer color scheme, vinyl plank flooring, tons of natural light, and a spacious living room with an elegant accent wall. Memorable gatherings may be enjoyed in the gourmet kitchen, which includes stainless-steel appliances, quartz countertops, a gas range/oven, a farmhouse sink, a breakfast peninsula with waterfall edges, luminous skylights, and majestic vaulted ceilings. Oversized for maximum style benefits, the primary bedroom has soaring vaulted shiplap ceilings, a huge closet, bright skylights, backyard access, and an en suite with a floating vanity, custom tilework, and a wet room with a soaking tub. Three additional bedrooms each feature a dedicated closet, while the updated full guest bathroom includes a shower/tub combo. Step into the fenced backyard to find a 1BR/1BA, permitted ADU, which delights with an open-concept chef's kitchen, a large living room, a beautiful full bathroom, and a sizeable bedroom with outdoor access
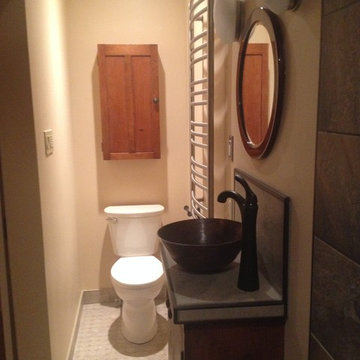
A Better Plumbing Co. was asked to do the seemingly impossible...again.
We were asked by the homeowners of a farmhouse built in 1885 if we could create a master en-suite washroom, out of two adjoining bedroom closets.
The Would-Be-Washroom was to be 36" wide, 12'6" long, and with a dropped ceiling height of 10'.
We accepted the challenge with enthusiasm, and this is our result.
162 Billeder af badeværelse med skabe i slidt træ og gulv med mosaikfliser
6
