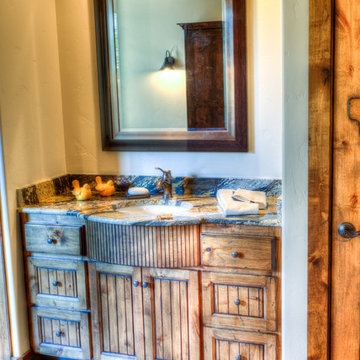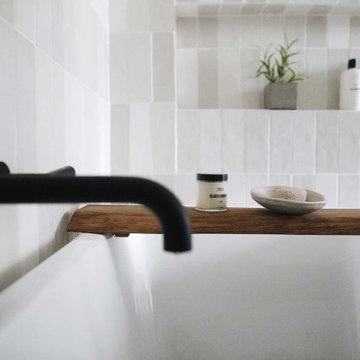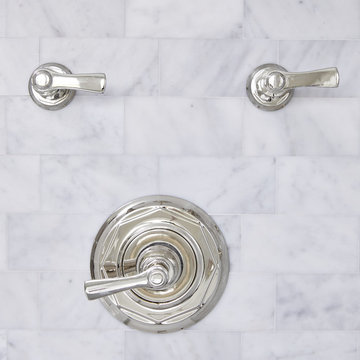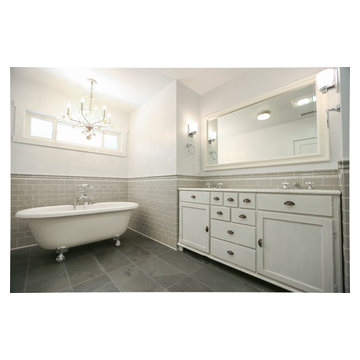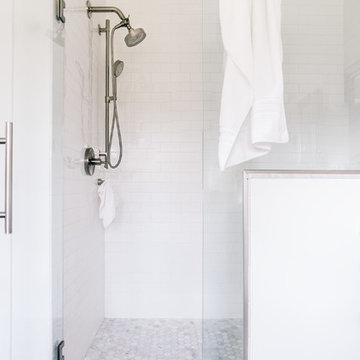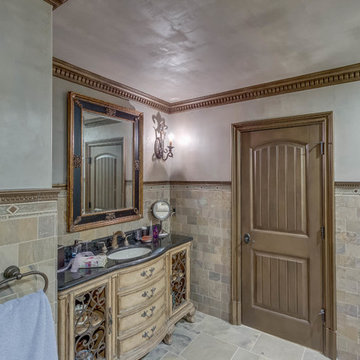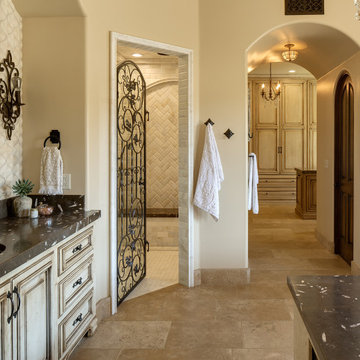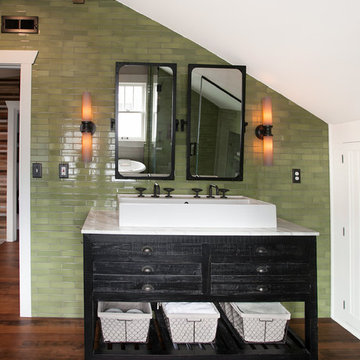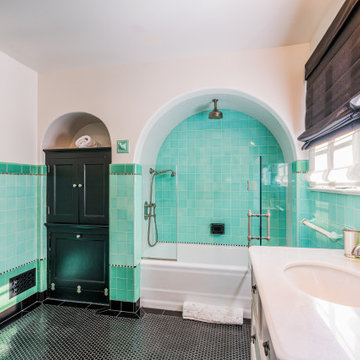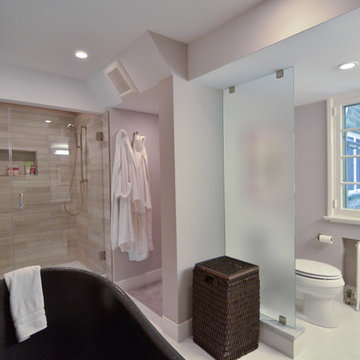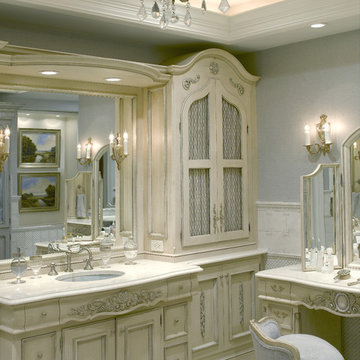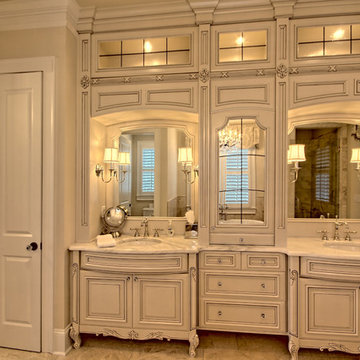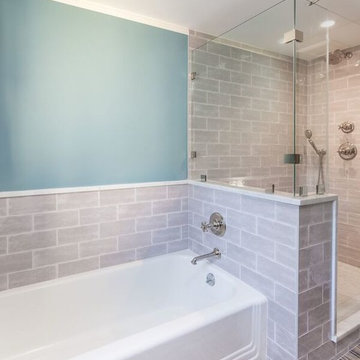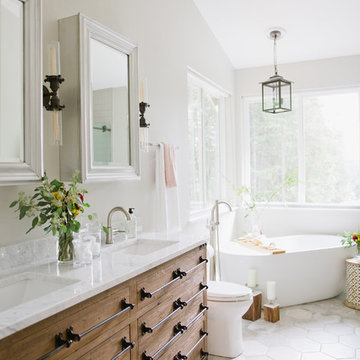1.310 Billeder af badeværelse med skabe i slidt træ og marmorbordplade
Sorteret efter:
Budget
Sorter efter:Populær i dag
141 - 160 af 1.310 billeder
Item 1 ud af 3
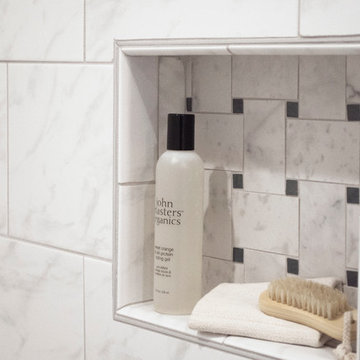
The marble look porcelain tiled shower walls and the basket weave floor tile complement the White marble vanity top and gray stained wood vanity cabinet. The tile shower niche combines the two tiles..
Classic contemporary styling and attention to detail make this double duty bathroom a sophisticated but functional space for the family's two young children as well as guests. Removing a wall and expanding into a closet allowed the additional space needed for a double vanity and generous room in front of the combined tub/shower.
HAVEN design+building llc
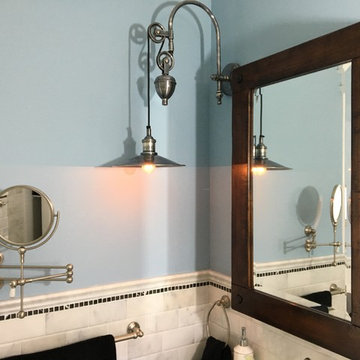
Wood, brushed nickel, carrera marble and unique accent lighting create a very inviting ambiance in this traditional master bathroom.
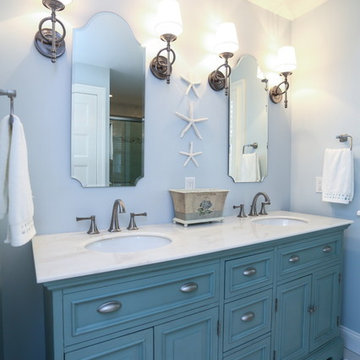
This master bathroom feels like an oasis. Soft shades of blue and green with coastal nods. Ample vanity space. Individual mirrors and sconces provide lots of soft lighting. Cultured marble top sits atop this furniture-style vanity.
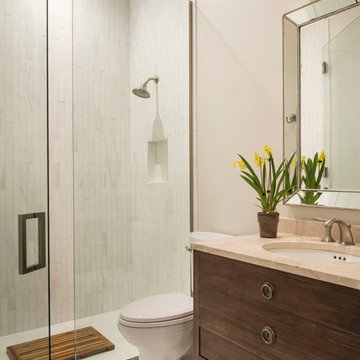
Guest bathroom in a neutral pallete is given interest with the addition of textures and pattern. Marble subway tiles are installed vertically instead of the traditional horizontal layout and blend perfectly with the larger scale marble tile flooring. Curbless shower and frame-less shower glass. The rustic wooden vanity has a coordinating marble top.
Stephen Allen Photography
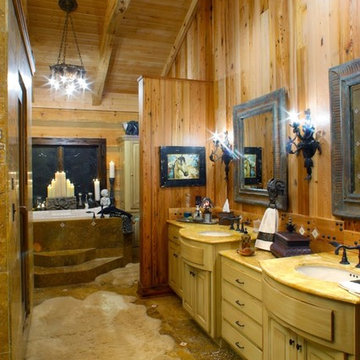
Although they were happy living in Tuscaloosa, Alabama, Bill and Kay Barkley longed to call Prairie Oaks Ranch, their 5,000-acre working cattle ranch, home. Wanting to preserve what was already there, the Barkleys chose a Timberlake-style log home with similar design features such as square logs and dovetail notching.
The Barkleys worked closely with Hearthstone and general contractor Harold Tucker to build their single-level, 4,848-square-foot home crafted of eastern white pine logs. But it is inside where Southern hospitality and log-home grandeur are taken to a new level of sophistication with it’s elaborate and eclectic mix of old and new. River rock fireplaces in the formal and informal living rooms, numerous head mounts and beautifully worn furniture add to the rural charm.
One of the home's most unique features is the front door, which was salvaged from an old Irish castle. Kay discovered it at market in High Point, North Carolina. Weighing in at nearly 1,000 pounds, the door and its casing had to be set with eight-inch long steel bolts.
The home is positioned so that the back screened porch overlooks the valley and one of the property's many lakes. When the sun sets, lighted fountains in the lake turn on, creating the perfect ending to any day. “I wanted our home to have contrast,” shares Kay. “So many log homes reflect a ski lodge or they have a country or a Southwestern theme; I wanted my home to have a mix of everything.” And surprisingly, it all comes together beautifully.
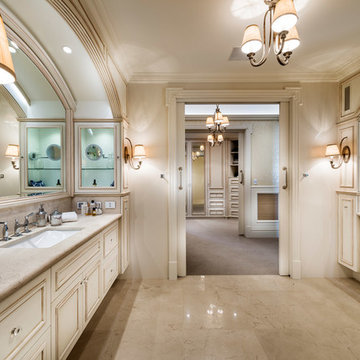
Interior Architecture design detail, finishes decor & furniture
by Jodie Cooper Design
1.310 Billeder af badeværelse med skabe i slidt træ og marmorbordplade
8
