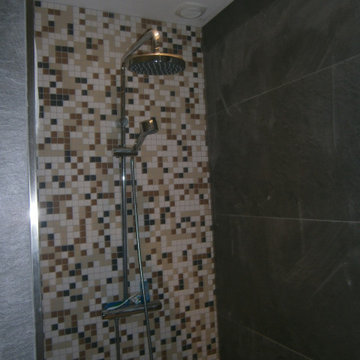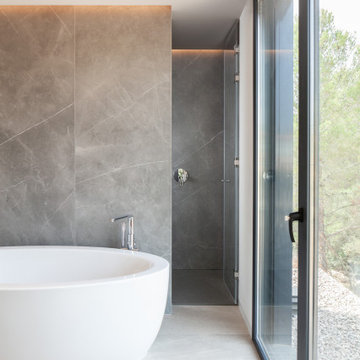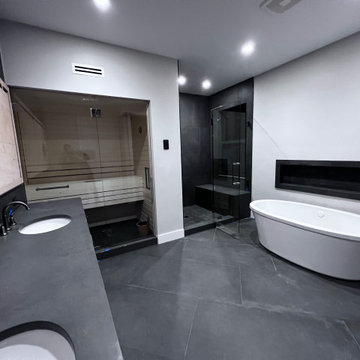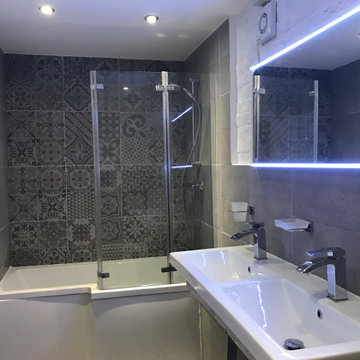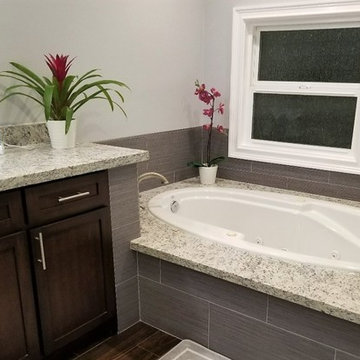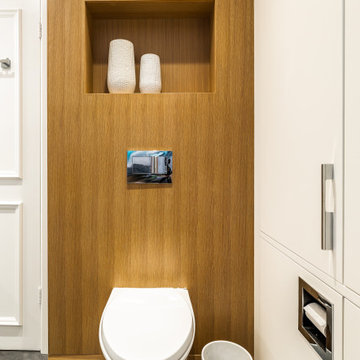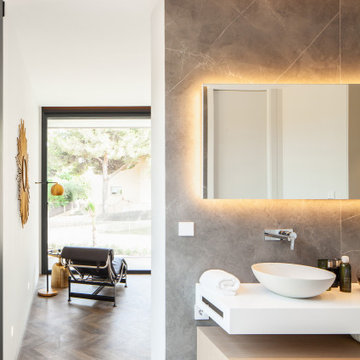131 Billeder af badeværelse med skiferfliser og dobbel vask
Sorteret efter:
Budget
Sorter efter:Populær i dag
81 - 100 af 131 billeder
Item 1 ud af 3
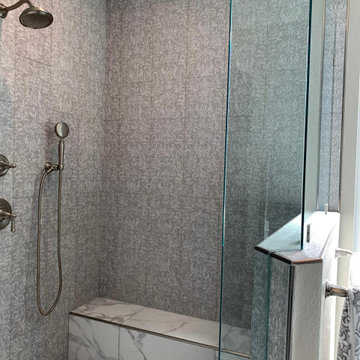
Complete remodeling of existing master bathroom, including free standing tub, shower with frameless glass door and double sink vanity.
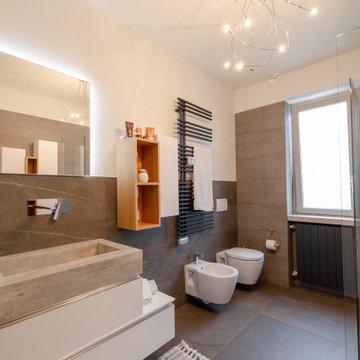
Il bagno è completo di qualsiasi comodità e con tantissimo contenimento, essendo una famiglia di 5 persone, il lavabo è doppio e la doccia molto grande
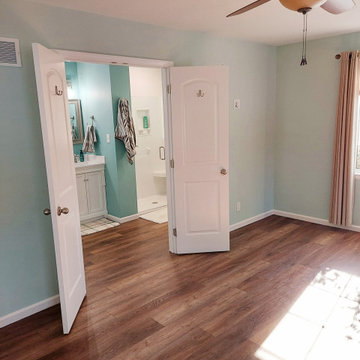
PDQ Construction turned a dated 1980 styled bathroom into a beautiful modern masterpieces.
After removing the dated pink walls, vanity and shower along with the off white tile we started adding in beautiful textured tile in the smaller bath and wood LVT in the master. We added the stunning white vanity's and linen cabinets with the bold black hardware. finished it off with the white onyx showers and the industrial lighting to pull everything together.
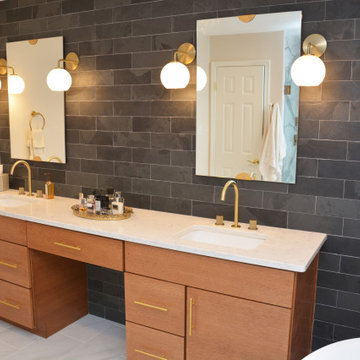
This bathroom features Brighton Cabinetry with Madrid door style and Quartersawn White Oak New Carmel stain.
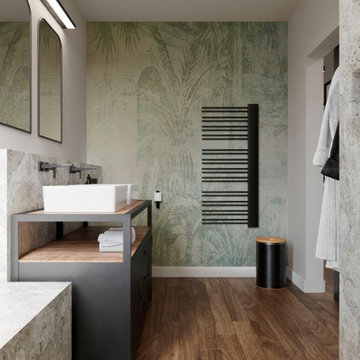
Bathroom_design_stone_walk_in_shower_wallpaper_karaventura_bamboo_floor_brussels_by_isabel_gomez_interiors
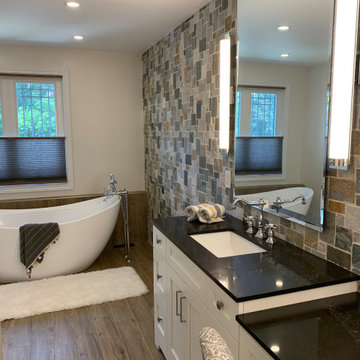
A Spa inspired ensuite, with natural textures and finishes which creates a soothing atmosphere to help you unwind and feel relaxed. The vanity includes a makeup table and loads of storage to keep clutter away and help maintain a clean environment.
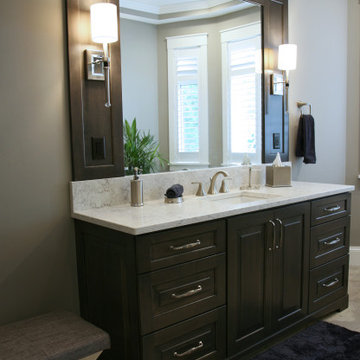
The on-suite bathroom has the mirrored floor plan of the master bed and bath above. The more rustic feel of the lower level and finishes that are geared to the natural bring the outdoors in.
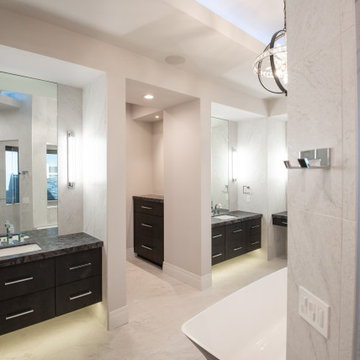
This Desert Mountain gem, nestled in the mountains of Mountain Skyline Village, offers both views for miles and secluded privacy. Multiple glass pocket doors disappear into the walls to reveal the private backyard resort-like retreat. Extensive tiered and integrated retaining walls allow both a usable rear yard and an expansive front entry and driveway to greet guests as they reach the summit. Inside the wine and libations can be stored and shared from several locations in this entertainer’s dream.
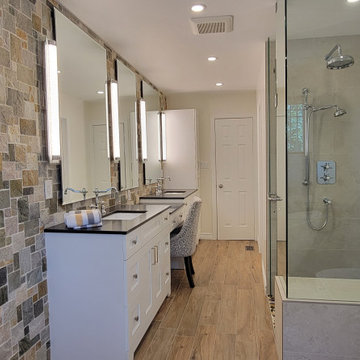
A Spa inspired ensuite, with natural textures and finishes which creates a soothing atmosphere to help you unwind and feel relaxed. The vanity includes a makeup table and loads of storage to keep clutter away and help maintain a clean environment.
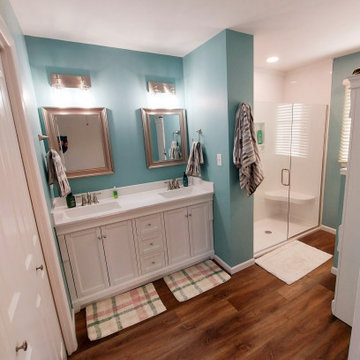
PDQ Construction turned a dated 1980 styled bathroom into a beautiful modern masterpieces.
After removing the dated pink walls, vanity and shower along with the off white tile we started adding in beautiful textured tile in the smaller bath and wood LVT in the master. We added the stunning white vanity's and linen cabinets with the bold black hardware. finished it off with the white onyx showers and the industrial lighting to pull everything together.
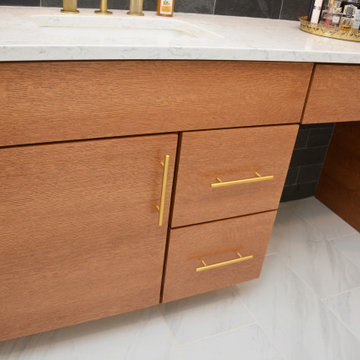
This bathroom features Brighton Cabinetry with Madrid door style and Quartersawn White Oak New Carmel stain.

This project was a complete gut remodel of the owner's childhood home. They demolished it and rebuilt it as a brand-new two-story home to house both her retired parents in an attached ADU in-law unit, as well as her own family of six. Though there is a fire door separating the ADU from the main house, it is often left open to create a truly multi-generational home. For the design of the home, the owner's one request was to create something timeless, and we aimed to honor that.
131 Billeder af badeværelse med skiferfliser og dobbel vask
5
