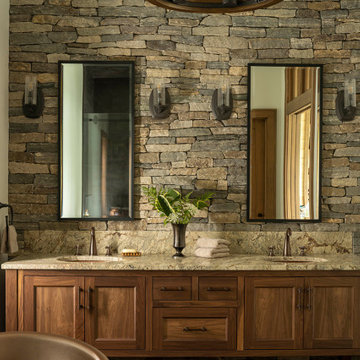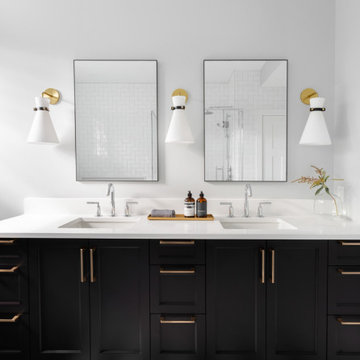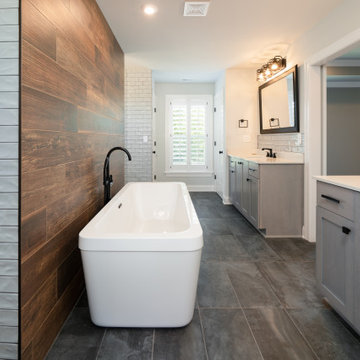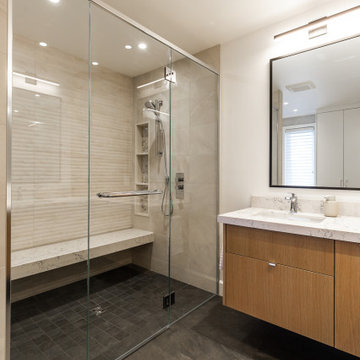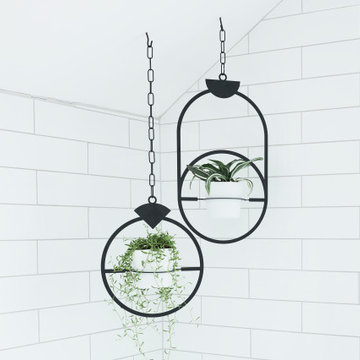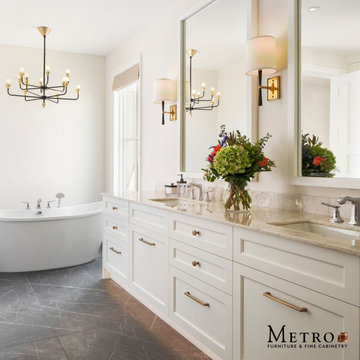468 Billeder af badeværelse med skifergulv og dobbel vask
Sorteret efter:
Budget
Sorter efter:Populær i dag
101 - 120 af 468 billeder
Item 1 ud af 3
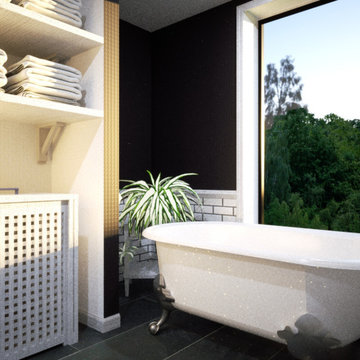
Dark tones contrast with bright trim in this master suite addition. The bathroom boasts an infinity shower and soaker tub, along with subway tile accents.
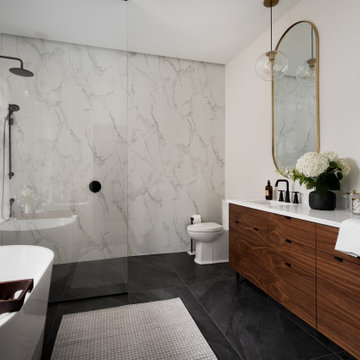
Master Bathroom Ensuite in medium brown, grey and black and gold accents. Complemented by cararra marble looking wall tiles. The tub is stand alone and the shower is a walk in.
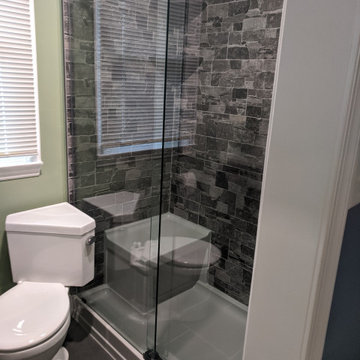
The shower was enlarged into the area where the toilet previously was and the corner toilet moved out. It was the only way to enlarge the shower while keeping a double vanity. We think it's a great idea for small bathrooms.

A modern, streamlined design revitalized the Derst Lofts’ bath situated inside an 1890s building and former home to Sunbeam Bakery. Custom cabinets with touch latches, integrated sinks and wall-mounted faucets, a polished, porcelain feature wall, dimmable LED sconces, and a cohesive color palette balance both functional living with a contemporary aesthetic. Photography by Atlantic Archives
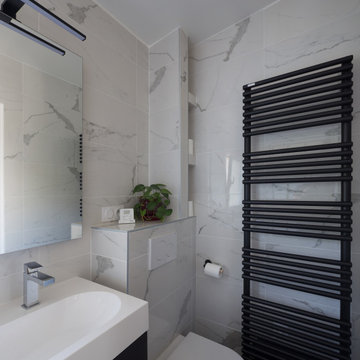
SALLE DE BAINS/WC - Pièce que les clients ont souhaité épurée et élégante, avec des carreaux type marbre veiné blanc. La grande difficulté a été de concevoir cette SDB-WC principale pour une famille de quatre personnes dans une pièce plutôt compacte. Pari réussi grâce au plan-vasque double et les rangements intégrés (niches carrelées et grand placard IKEA intégré à côté de la porte. Pour apporter du graphisme et donner du volume à la pièce blanche, un radiateur SS anthracite © Hugo Hébrard
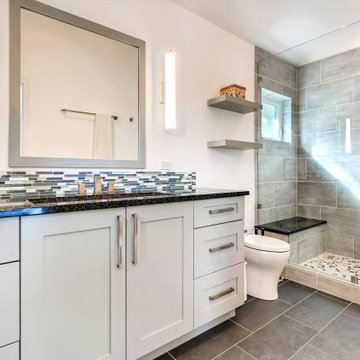
This lovely little modern farmhouse is located at the base of the foothills in one of Boulder’s most prized neighborhoods. Tucked onto a challenging narrow lot, this inviting and sustainably designed 2400 sf., 4 bedroom home lives much larger than its compact form. The open floor plan and vaulted ceilings of the Great room, kitchen and dining room lead to a beautiful covered back patio and lush, private back yard. These rooms are flooded with natural light and blend a warm Colorado material palette and heavy timber accents with a modern sensibility. A lyrical open-riser steel and wood stair floats above the baby grand in the center of the home and takes you to three bedrooms on the second floor. The Master has a covered balcony with exposed beamwork & warm Beetle-kill pine soffits, framing their million-dollar view of the Flatirons.
Its simple and familiar style is a modern twist on a classic farmhouse vernacular. The stone, Hardie board siding and standing seam metal roofing create a resilient and low-maintenance shell. The alley-loaded home has a solar-panel covered garage that was custom designed for the family’s active & athletic lifestyle (aka “lots of toys”). The front yard is a local food & water-wise Master-class, with beautiful rain-chains delivering roof run-off straight to the family garden.
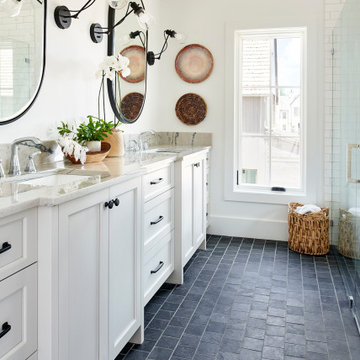
This owners bath has texture, plenty of cabinet and countertop space plus a large window. Warm taupe cabinets and slate floors are the perfect balance to the calacatta quartzite countertops.
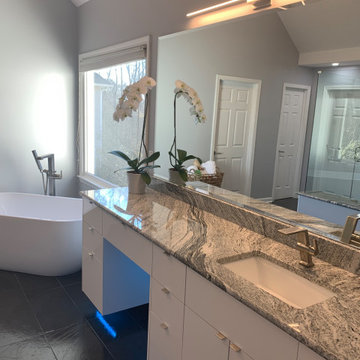
We turned a dated, traditional master bath in Duluth into this modern masterpiece complete with mood lighting

This lovely vanity and large mirror both frame and reflect the views. Quartz flooring provides color and texture below rich wood cabinets.
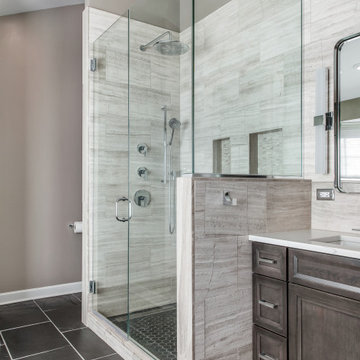
By removing a linen closet and step up whirlpool tub we were able to open up this Master to create a spacious and calming master bath.
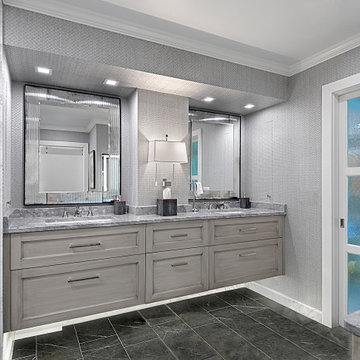
Master bathroom in Wilmette IL has custom gray floating vanity with underlighting. Decorative mirrors, wall sconce with shade and space saving sliding glass door keep the space bright. Norman Sizemore photographer

The Tranquility Residence is a mid-century modern home perched amongst the trees in the hills of Suffern, New York. After the homeowners purchased the home in the Spring of 2021, they engaged TEROTTI to reimagine the primary and tertiary bathrooms. The peaceful and subtle material textures of the primary bathroom are rich with depth and balance, providing a calming and tranquil space for daily routines. The terra cotta floor tile in the tertiary bathroom is a nod to the history of the home while the shower walls provide a refined yet playful texture to the room.
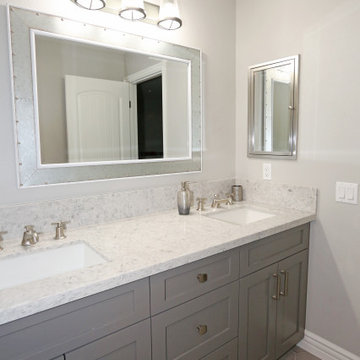
Example of one of our modern bathroom remodels. Custom cabinets, new countertop, sink, hardware, and painting.
468 Billeder af badeværelse med skifergulv og dobbel vask
6
