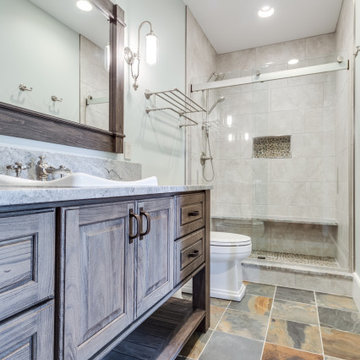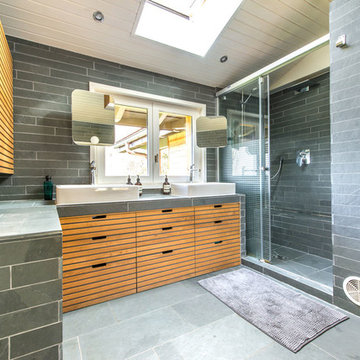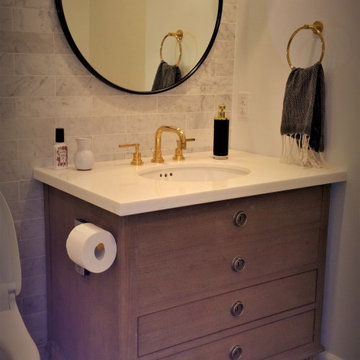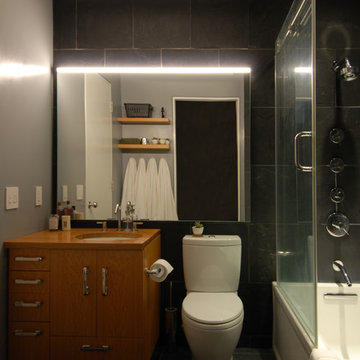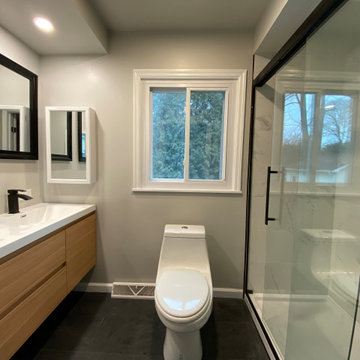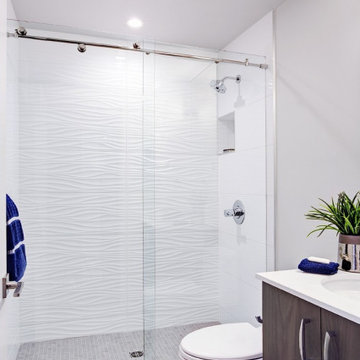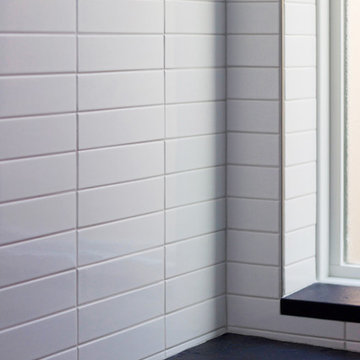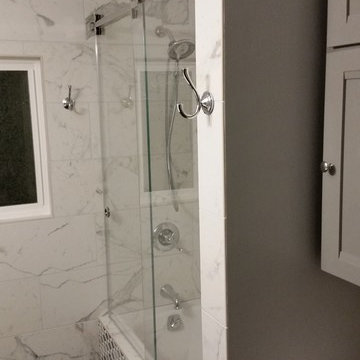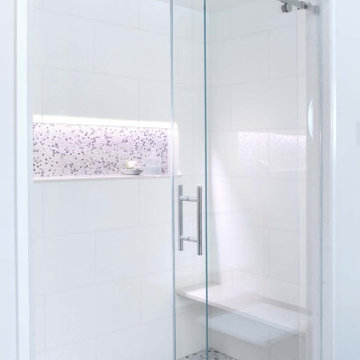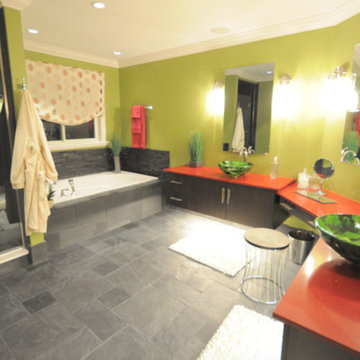259 Billeder af badeværelse med skifergulv og en bruser med skydedør
Sorteret efter:
Budget
Sorter efter:Populær i dag
101 - 120 af 259 billeder
Item 1 ud af 3
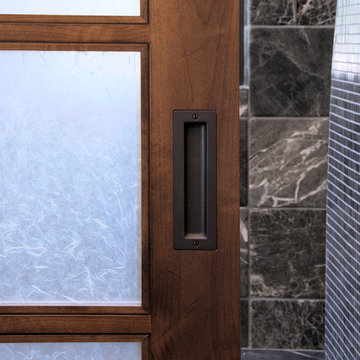
Alder pocket doors with privacy glass separate the Master Bath from the Master Bedroom. Doors are natural alder, with cup pulls. Marble tile is seen beyond, on the face of the shower wall.
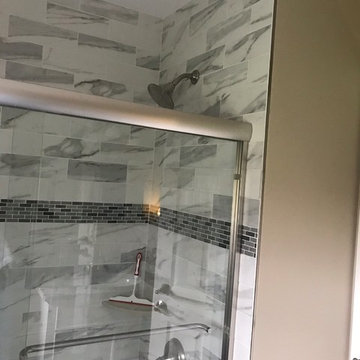
1 of 3 Bathrooms - this bathroom was completely overhauled and remodeled. Our scope included new Kohler Tub, New Shower Fixture, Floor and Wall Tile, New 36" Vanity with Top and Under-mount sink, Kohler Faucet, Triple Globe Vanity Light, Millwork and Painting throughout.
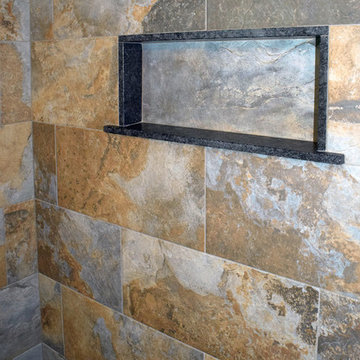
Hall Bath remodel. Our client chose beautiful cherry wood double vanity, undermount sinks, with a darker counter top. Built in cherry medicine cabinets for extra storage. This renovation included swapping the tub for a walk-in shower. Beautiful frame-less glass sliding door, pebble tile flooring, slate tile walls and niche for toiletries.
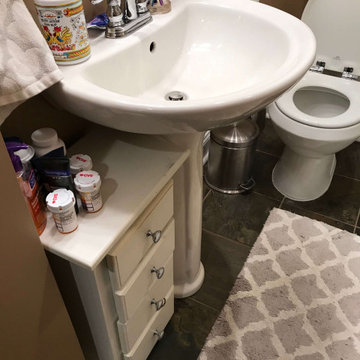
Before photo of bathroom pedestal sink shows the need for a new vanity with storage.
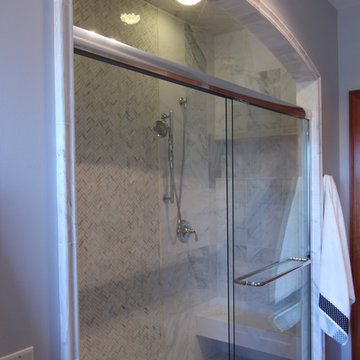
The archway over the shower sliding doors mimics the archway over the vanity. Marble tile in various sizes and patterns was used throughout the shower. Herringbone marble tile was used on the floor and as an accent tile on the wall. A long shampoo shelf was added over the floating bench. An adjustable shower head was placed near the bench and a shower head was placed on the opposite end.
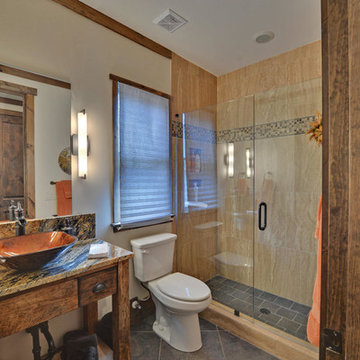
Gorgeous bathroom with a raised bowl vanity, tile shower and slate tile flooring.
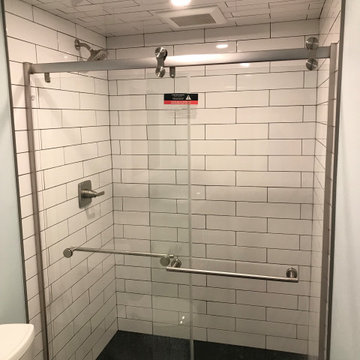
Former mechanical room converted into guest bathroom in basement. 4x16 subway tiles on walls and ceiling with black slate hexagon tiles on shower floor.
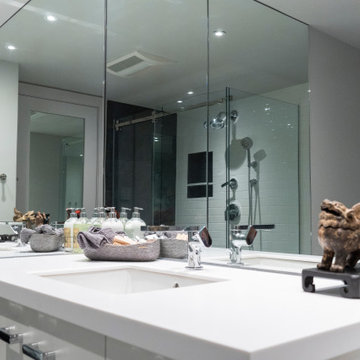
I converted two closets to create an en suite bathroom, which the space desperately needed in order to be functional when all 3 bedrooms are occupied. Floating vanity/shelving, and extensive use of mirrors makes the space feel larger than its 61SF footprint. Floor tile was carried up the wall in the shower for drama and to create a focal point. A modern update to a country lake house guest wing.
See the last before photo for an image of what this space used to be.
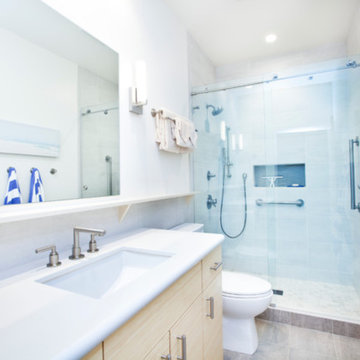
Bathroom Remodeling in Encino, CA by A-List Builders
This was a complete bathroom remodel in Encino, CA. The goal with this design was to create a relaxing spa like atmosphere. All new cabinets, new countertop and sink fixtures were installed. The shower features a luxurious sliding glass shower door with large shower tiles adorn the walls and beautiful mosaic style shower floor tile add texture and style to this custom bathroom remodel.
Take a look at our renovation portfolio here: http://bit.ly/2nJOGe5
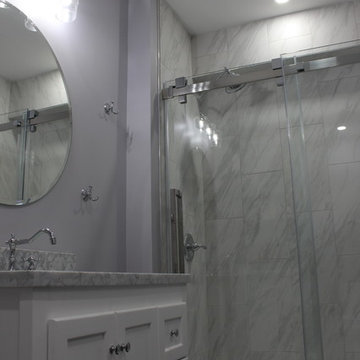
1600 square foot finished basement. Designed and built a custom basement that included a gym, family room, full bathroom and guest room. Custom Built in's in the bathroom with reclaimed wood and steam punk brackets. Custom Barn doors into the Gym. Egress window with limestone steps & concrete walls- no plastic window well in this upscale home.
259 Billeder af badeværelse med skifergulv og en bruser med skydedør
6
