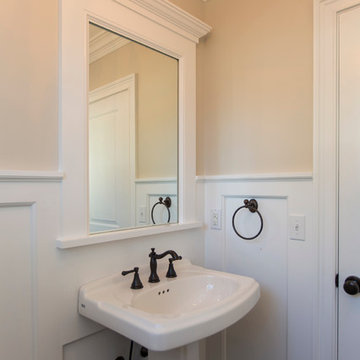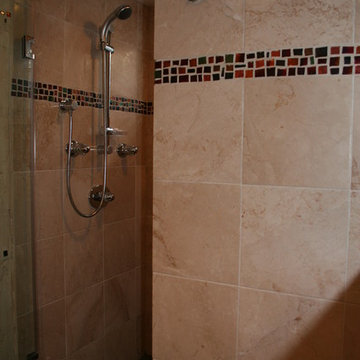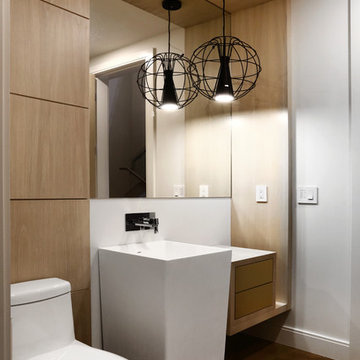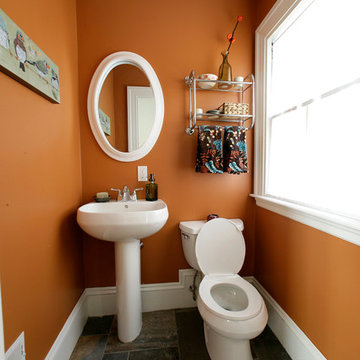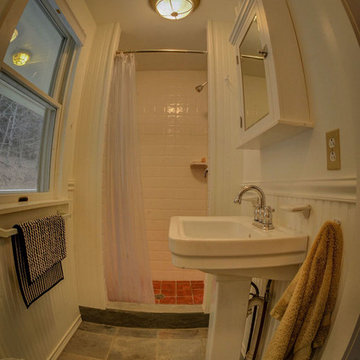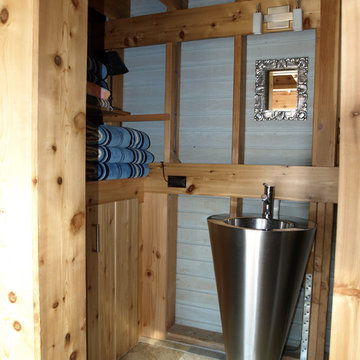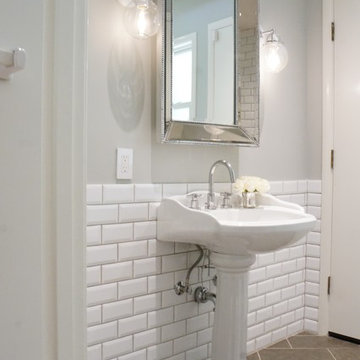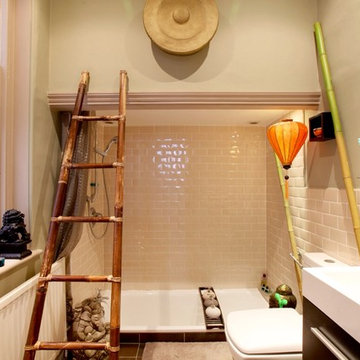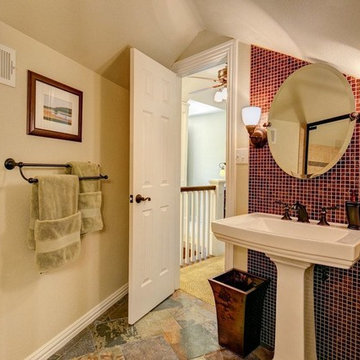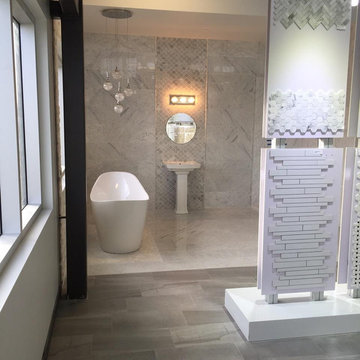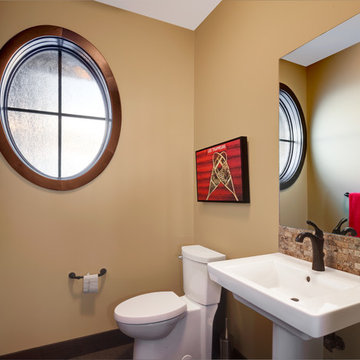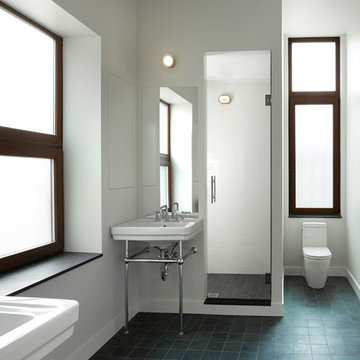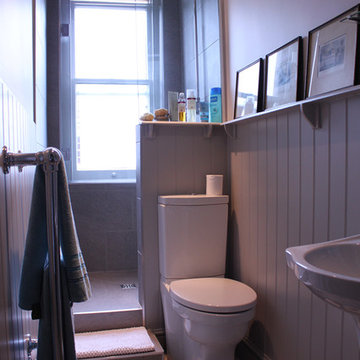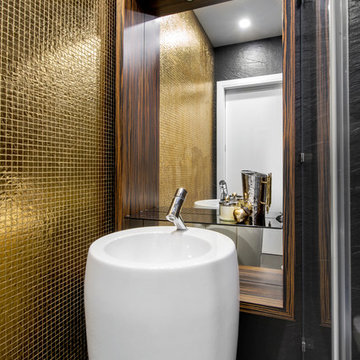224 Billeder af badeværelse med skifergulv og en søjlevask
Sorteret efter:
Budget
Sorter efter:Populær i dag
141 - 160 af 224 billeder
Item 1 ud af 3
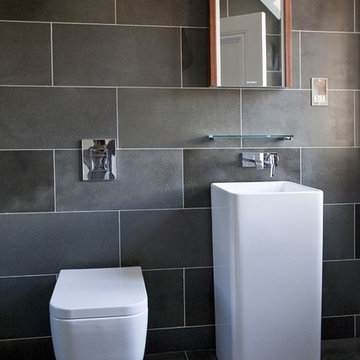
A stunning contemporary bathroom, in collaboation with Rajkowski Architecture.
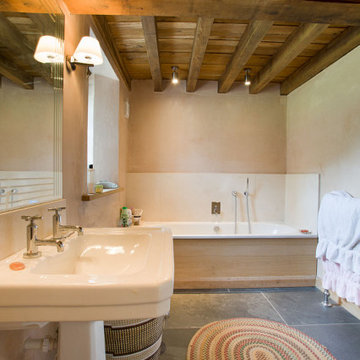
Award-winning, Discreet and Full of Bespoke Details of Traditional Lake District Barn
This traditional, Lakeland stone barn was converted by adding bathrooms and new staircases to dormitory lofts. Substantial insulation, combined with renewable energy from ground source and solar heating, helps provide energy efficiency and retains the original character of the building.
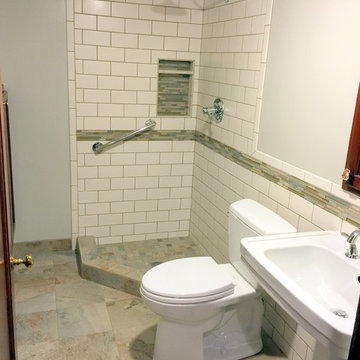
A perfect combination of the rustic slate and the farm house subway tile. Shower door to be installed at a later day.
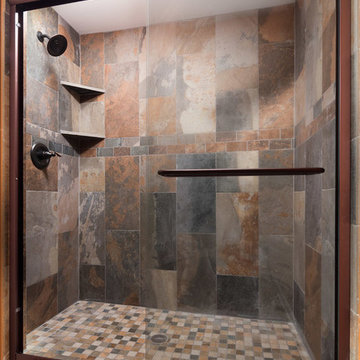
We completely redesigned the entire basement layout to open it up and make ample room for the spare bedroom, bathroom, pool table, bar, and full-size kitchenette. The bathroom features a large walk-in shower with slate walls and flooring. The kitchenette, complete with a fridge and sink, was custom made to match the coloring of the new pool table.
Project designed by Skokie renovation firm, Chi Renovation & Design. They serve the Chicagoland area, and it's surrounding suburbs, with an emphasis on the North Side and North Shore. You'll find their work from the Loop through Lincoln Park, Skokie, Evanston, Wilmette, and all of the way up to Lake Forest.
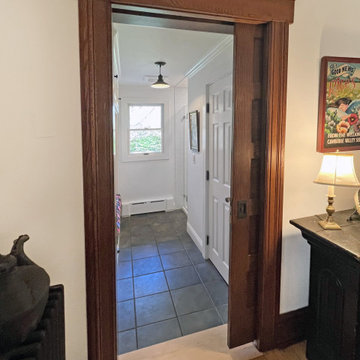
Mudroom makeover! A&E converted this powder room / mudroom into a full 3-piece bathroom for guests. Removing a secondary backdoor and relocating a window allowed the perfect space for a new shower. Teak pull down shower seat and grab bar were installed for extra comfort. Shower features bright white subway tiles and chrome fixtures, wall niche using hexagon carrara marble provides storage. Custom built wall unit with bench includes plenty of storage for shoes, boots, blankets and more. Convenient wall hooks for coats and leashes. Space-saving pocket door was added to entry and stained to match the existing interior trim.
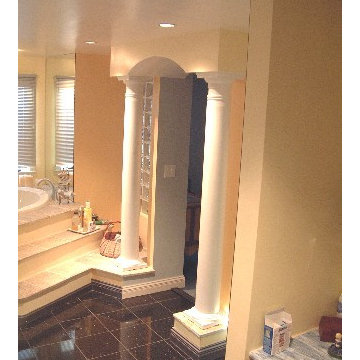
Entry from Master Suite sleeping area to bathroom. Main floor is black granite tile. Tub surround is Idaho Quartzite Blue marble vanity top.
224 Billeder af badeværelse med skifergulv og en søjlevask
8
