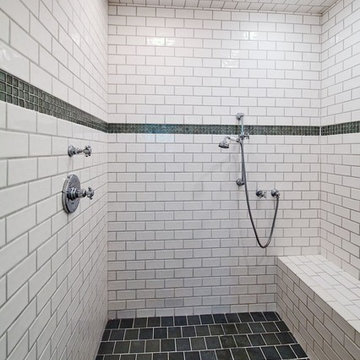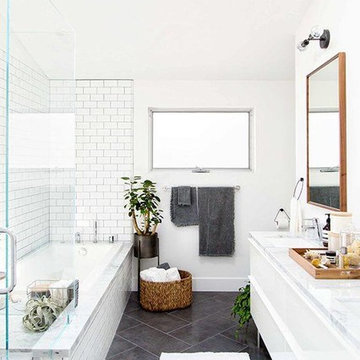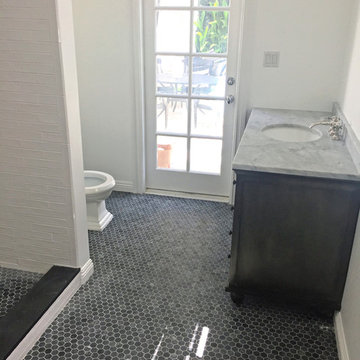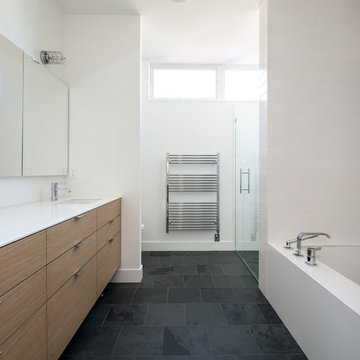3.311 Billeder af badeværelse med skifergulv og en underlimet håndvask
Sorteret efter:
Budget
Sorter efter:Populær i dag
41 - 60 af 3.311 billeder
Item 1 ud af 3

Creation of a new master bathroom, kids’ bathroom, toilet room and a WIC from a mid. size bathroom was a challenge but the results were amazing.
The master bathroom has a huge 5.5'x6' shower with his/hers shower heads.
The main wall of the shower is made from 2 book matched porcelain slabs, the rest of the walls are made from Thasos marble tile and the floors are slate stone.
The vanity is a double sink custom made with distress wood stain finish and its almost 10' long.
The vanity countertop and backsplash are made from the same porcelain slab that was used on the shower wall.
The two pocket doors on the opposite wall from the vanity hide the WIC and the water closet where a $6k toilet/bidet unit is warmed up and ready for her owner at any given moment.
Notice also the huge 100" mirror with built-in LED light, it is a great tool to make the relatively narrow bathroom to look twice its size.

Builder | Thin Air Construction |
Electrical Contractor- Shadow Mtn. Electric
Photography | Jon Kohlwey
Designer | Tara Bender
Starmark Cabinetry

The wood paneling in this Master Bathroom brings a comforting ambiance to the freestanding tub.

Building Design, Plans, and Interior Finishes by: Fluidesign Studio I Builder: Structural Dimensions Inc. I Photographer: Seth Benn Photography

A once small, cramped space has been turned into an elegant, spacious bathroom. We relocated most of the plumbing in order to rearrange the entire layout for a better-suited design. For additional space, which was important, we added in a large espresso-colored vanity and medicine cabinet. Light natural stone finishes and a light blue accent wall add a sophisticated contrast to the rich wood furnishings and are further complemented by the gorgeous freestanding pedestal bathtub and feminine shower curtains.
Designed by Chi Renovation & Design who serve Chicago and it's surrounding suburbs, with an emphasis on the North Side and North Shore. You'll find their work from the Loop through Humboldt Park, Skokie, Evanston, Wilmette, and all of the way up to Lake Forest.
For more about Chi Renovation & Design, click here: https://www.chirenovation.com/
To learn more about this project, click here: https://www.chirenovation.com/portfolio/lincoln-park-bath/

A colorful makeover for a little girl’s bathroom. The goal was to make bathtime more fun and enjoyable, so we opted for striking teal accents on the vanity and built-in. Balanced out by soft whites, grays, and woods, the space is bright and cheery yet still feels clean, spacious, and calming. Unique cabinets wrap around the room to maximize storage and save space for the tub and shower.
Cabinet color is Hemlock by Benjamin Moore.
Designed by Joy Street Design serving Oakland, Berkeley, San Francisco, and the whole of the East Bay.
For more about Joy Street Design, click here: https://www.joystreetdesign.com/

Compact master bathroom with spa like glass tub enclosure and rainfall shower, lots of creative storage.
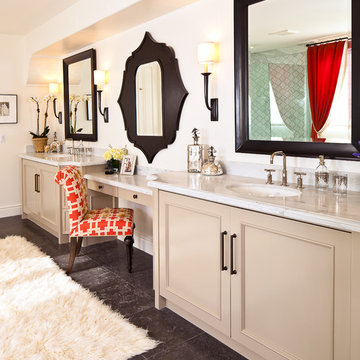
Rich travertine and white marble accent the
Master Bath with custom mirrors and flokati area rug

Building Design, Plans, and Interior Finishes by: Fluidesign Studio I Builder: Structural Dimensions Inc. I Photographer: Seth Benn Photography

We were called in to update the 80s master bathroom with a carpet, large built-in tub that took up a lot of space and was hardly used, and cabinetry that needed improved functionality. The goal of this project was to come up with a new layout to include, among other things, a makeup area for her and a freestanding tub, and design a sophisticated spa-retreat for the owners.
3.311 Billeder af badeværelse med skifergulv og en underlimet håndvask
3

