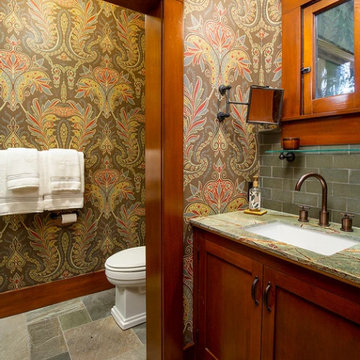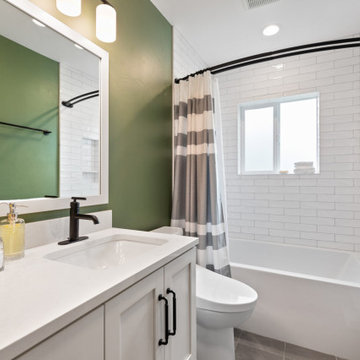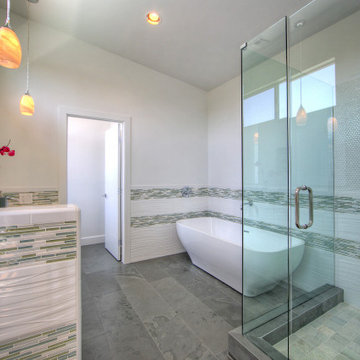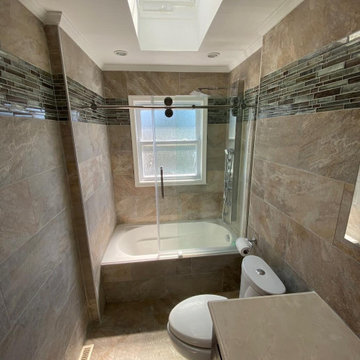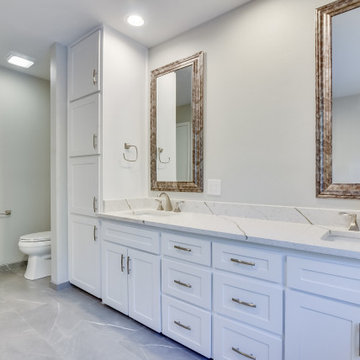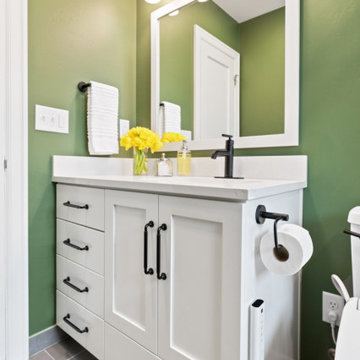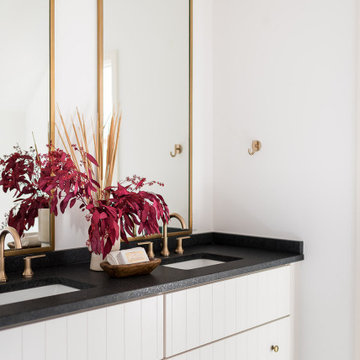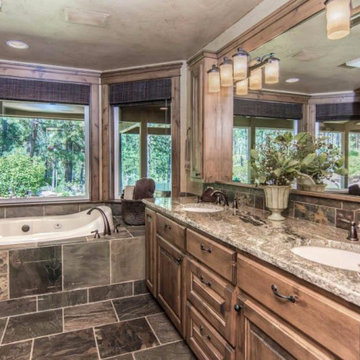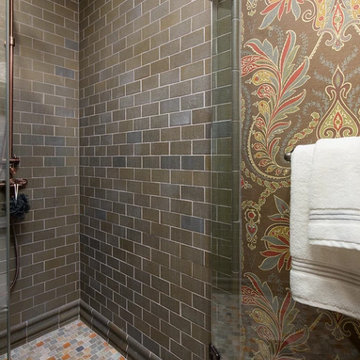417 Billeder af badeværelse med skifergulv og indbygget badeværelsesskab
Sorteret efter:
Budget
Sorter efter:Populær i dag
141 - 160 af 417 billeder
Item 1 ud af 3

This family of 5 was quickly out-growing their 1,220sf ranch home on a beautiful corner lot. Rather than adding a 2nd floor, the decision was made to extend the existing ranch plan into the back yard, adding a new 2-car garage below the new space - for a new total of 2,520sf. With a previous addition of a 1-car garage and a small kitchen removed, a large addition was added for Master Bedroom Suite, a 4th bedroom, hall bath, and a completely remodeled living, dining and new Kitchen, open to large new Family Room. The new lower level includes the new Garage and Mudroom. The existing fireplace and chimney remain - with beautifully exposed brick. The homeowners love contemporary design, and finished the home with a gorgeous mix of color, pattern and materials.
The project was completed in 2011. Unfortunately, 2 years later, they suffered a massive house fire. The house was then rebuilt again, using the same plans and finishes as the original build, adding only a secondary laundry closet on the main level.
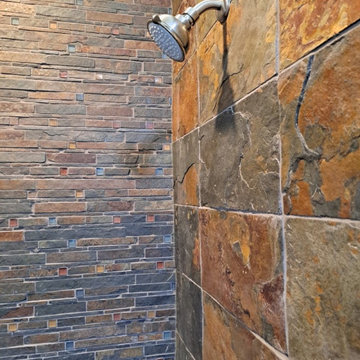
slate flooring and shower surround. painted cabinetry, etched glass shower door, double vanities
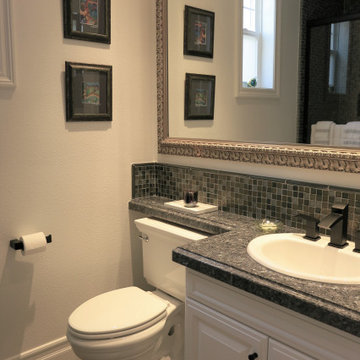
Sophisticated guest bath features glass mosaic tile and black plumbing fixtures and hardware. Slate tile floors add earthy warmth.
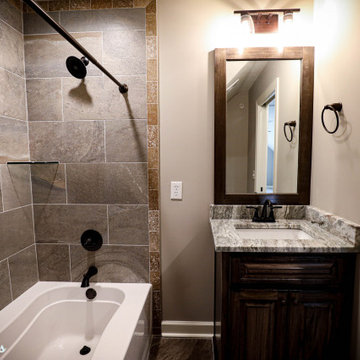
The bonus room over garage can easily serve as a guest suite with this beautiful full bath.
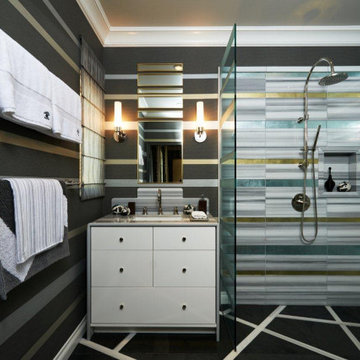
The dramatic ensuite bathroom features a complimentary design scheme. The walls of the curb-less shower were sheathed with unequal horizontal stripes made of gold and silver- leafed glass pieces, contrasted with Marmara marble field tiles (all by Artistic Tile). The stripes were extended beyond the shower walls by employing three different site-cut wallpapers -gold, silver and gray- provided by Jim Thompson. Marmara marble slabs were used to fabricate the countertop and waterfall edges of the custom white-lacquered vanity
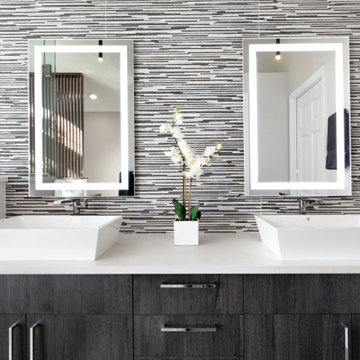
At home, spa-like luxury in Boulder, CO
Seeking an at-home spa-like experience, our clients sought out Melton Design Build to design a master bathroom and a guest bathroom to reflect their modern and eastern design taste.
The primary includes a gorgeous porcelain soaking tub for an extraordinarily relaxing experience. With big windows, there is plenty of natural sunlight, making the room feel spacious and bright. The wood detail space divider provides a sleek element that is both functional and beautiful. The shower in this primary suite is elegant, designed with sleek, natural shower tile and a rain shower head. The modern dual bathroom vanity includes two vessel sinks and LED framed mirrors (that change hues with the touch of a button for different lighting environments) for an upscale bathroom experience. The overhead vanity light fixtures add a modern touch to this sophisticated primary suite.
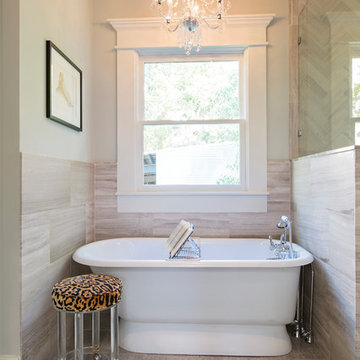
Designing this spec home meant envisioning the future homeowners, without actually meeting them. The family we created that lives here while we were designing prefers clean simple spaces that exude character reminiscent of the historic neighborhood. By using substantial moldings and built-ins throughout the home feels like it’s been here for one hundred years. Yet with the fresh color palette rooted in nature it feels like home for a modern family.
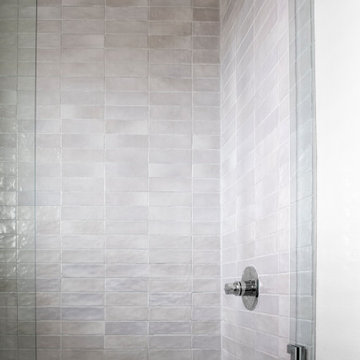
In this Guest Bathroom we wanted the room to be modern, but inviting. We carried the slate tile into the bathroom and went with classic white shaker cabinets. The counters are a soft gray quartz that have beautiful & soft movement. The custom glass enclosure was designed to maximize access into the tub while maintaining a minimalist design. Finally, we found the perfect wooden mirror to add an element of warmth. I love how this piece brings in a natural wood tone in a fresh & modern silhouette.
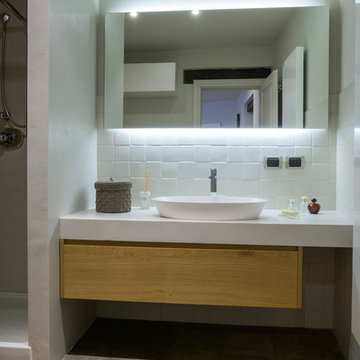
Lo stile pulito e raffinato incontra pezzi di mobilio già presenti nella proprietà.
Questo bagno è caratterizzato dalla presenza di elementi caldi e naturali, come il legno e la pietra, e da colori e giochi di luce moderni e d'effetto.
417 Billeder af badeværelse med skifergulv og indbygget badeværelsesskab
8
