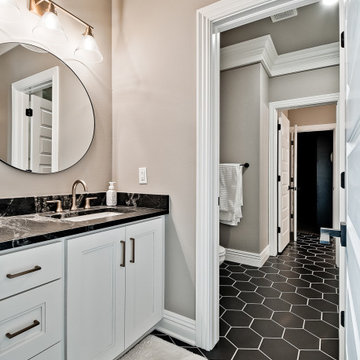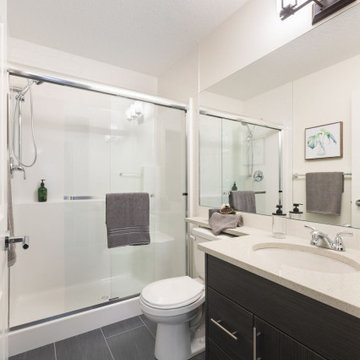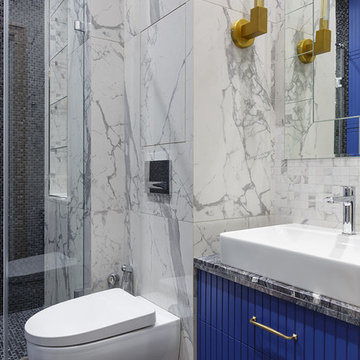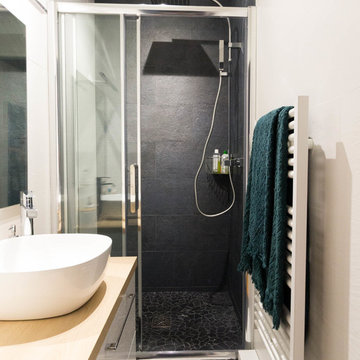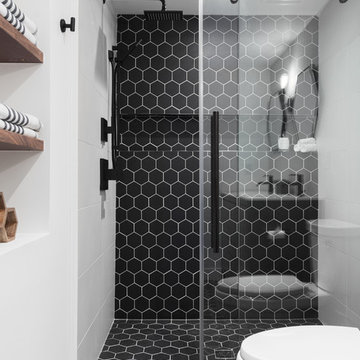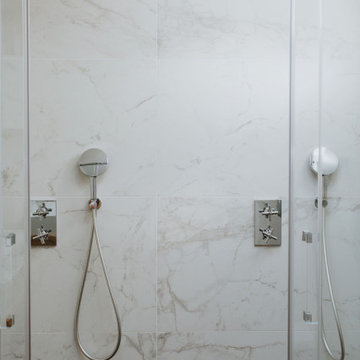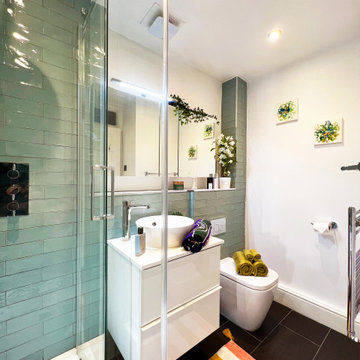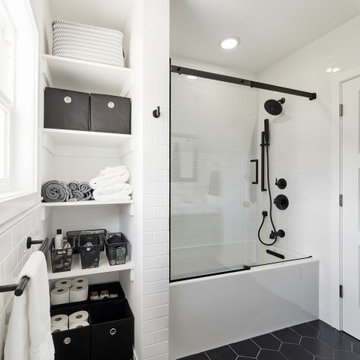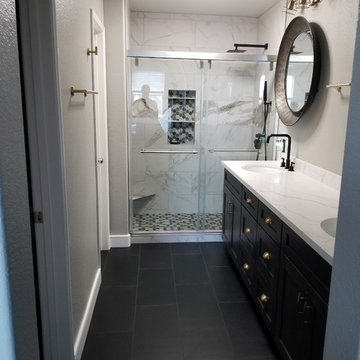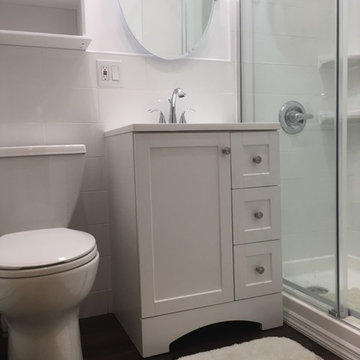1.952 Billeder af badeværelse med sort gulv og en bruser med skydedør
Sorteret efter:
Budget
Sorter efter:Populær i dag
141 - 160 af 1.952 billeder
Item 1 ud af 3
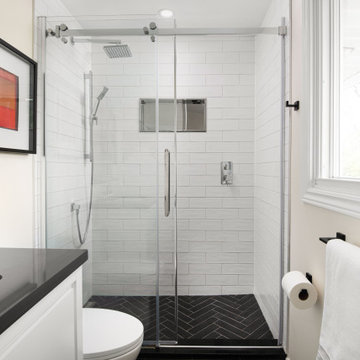
When we first saw these two bathrooms, they were in need of a major update. They were stuck in the ’80’s with pot light bulkheads over the vanities, sliding glass door shower/tub and very little storage. We created a calm and subtle beachy vibe in the main bathroom with new floor tile, an updated double vanity and a huge round mirror to reflect light. We also added a touch of deep teal to the ceiling as an unexpected design element. In the ensuite, we stayed classic with a black and white palette. The old combination tub/shower was converted to a full glass walk-in shower, and a beautiful herringbone pattern for the black floor tile was carried right through into the shower. We also carved out a bit of much needed storage with a wall niche next to the vanity.
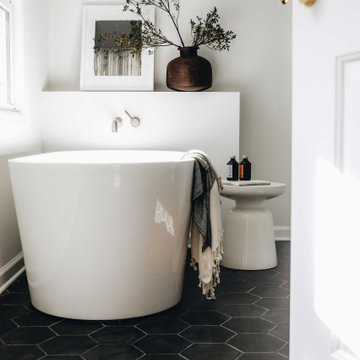
What used to be a small bedroom with mint green walls and a colorful mural is now a beautiful spa-like bathroom. I believe this bathroom transformation was the biggest change in #themanchesterflip. Before renovations took place, the house featured four bedrooms and one bathroom on the second floor. Having a house layout with one bathroom is never ideal when you get ready to sell it. So, we decided to convert the small bedroom adjacent to the largest bedroom into a beautiful bathroom while creating the main suite.
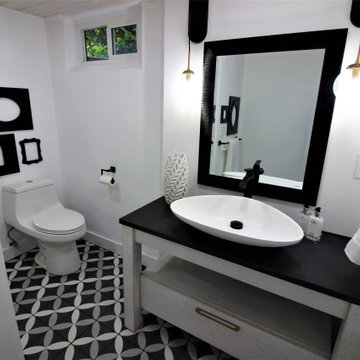
Who wouldn't love their very own wet bar complete with farmhouse sink, open shelving, and Quartz counters? Well, these lucky homeowners got just that along with a wine cellar designed specifically for wine storage and sipping. Not only that but the dingy Oregon basement bathroom was completely revamped as well using a black and white color palette. The clients wanted the wet bar to be as light and bright as possible. This was achieved by keeping everything clean and white. The ceiling adds an element of interest with the white washed wood. The completed project is really stunning.
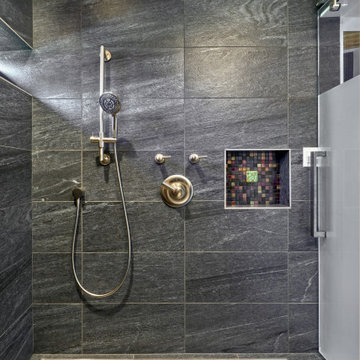
Fun accent tile. Etched shower glass barn door easily pulls to provide privacy. Existing shower space had concrete floors, but we wanted to add heated tile floors. So we built tile onto of concrete floor and created a slope for linear drain. GC create a minimal transition between floor materials. Ample room for shower chair.
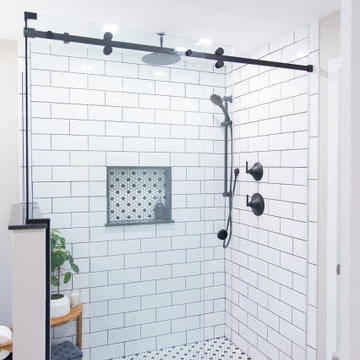
View of the glass walk in shower with sliding door, niche, and rainfall shower
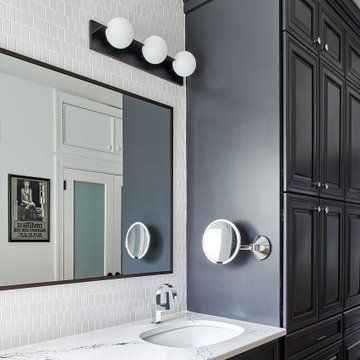
In this bathroom reno in the Fairmount section of Philadelphia, highly functional vanity cabinets were already doing a great job of meeting the homeowner’s storage needs. It’s just that they were a dated dark brown wood color and a bit scuffed up. These cabinets, coupled with frosted closet doors on the opposite wall, made for a luxe washing and dressing area in the homeowner’s en suite bathroom. So why spend money and create waste replacing these elements when we can refresh them? A charcoal paint and new chrome hardware on the cabinets and a fresh white wall paint in the room makes the existing surfaces look good as new. Then, to truly update and brighten the space, we specified new sinks and faucets and bright white picket-shaped tile to be installed up to the ceiling. The quartz countertop has a stunning black vein running across the white surface and special care was taken to template this top so that the most striking part of the veining would be visible between the sinks on this double vanity. A header above the mirror that hid a fluorescent light tube was demolished to allow the ceiling to soar and we instead installed stylish linear vanity lights and a large black framed mirror. David Bowie vintage poster is reflected in mirror.
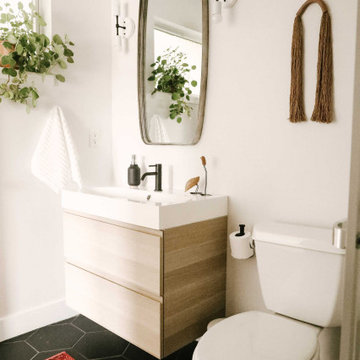
This year might just be the year of the bathrooms. Since January, I have been working on six different bathroom projects. They range from full to partial renovation projects. I recently finished the design plans for the three bathrooms at the #themanchesterflip. I have also worked on a very cool master bathroom design project that has been approved and the work is scheduled to start by March. And then, there were the two fulls baths from #clientkoko that are now completed. Today I am happy to share the first one of them.
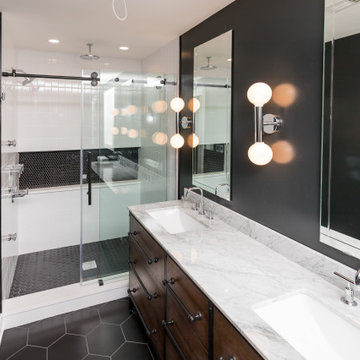
A true breathtaking oasis. Dark walls and floors are contrasted by accents of whites and silvers. All tide together by a stunning rustic vanity with black metal hardware. Truly a stunning bathroom to relax in.

AFTER: Modern bohemian bathroom with pattern cement tiles and reclaimed wood vanity.
1.952 Billeder af badeværelse med sort gulv og en bruser med skydedør
8

