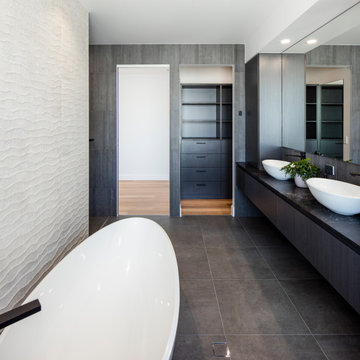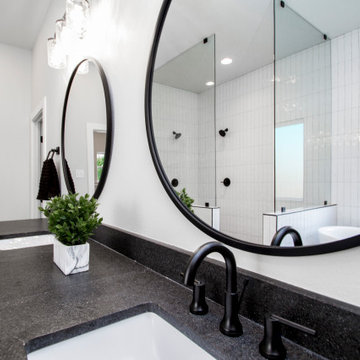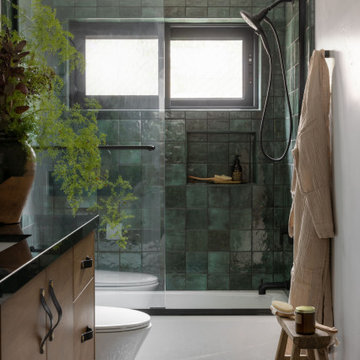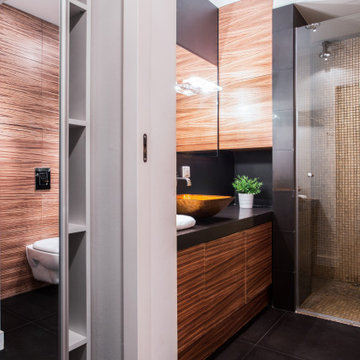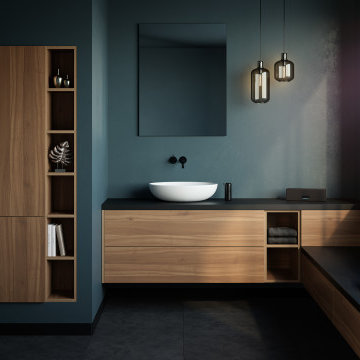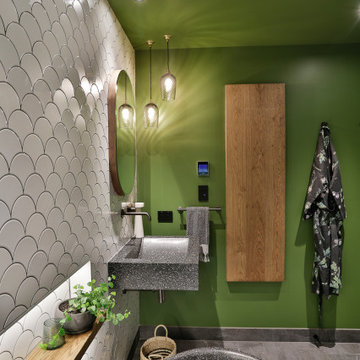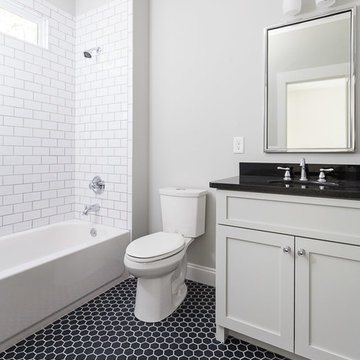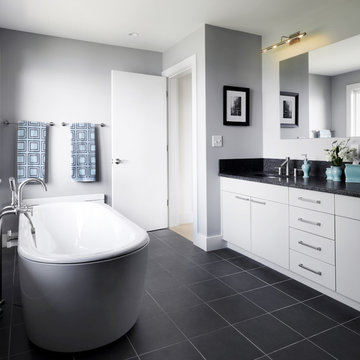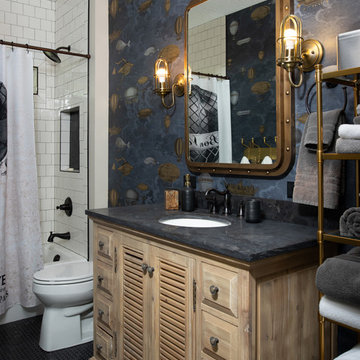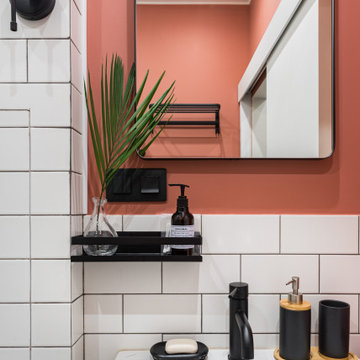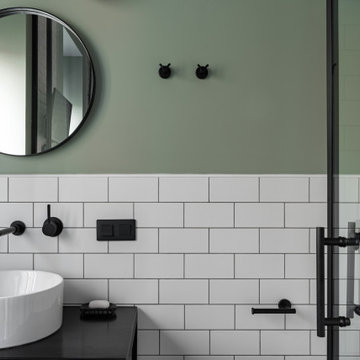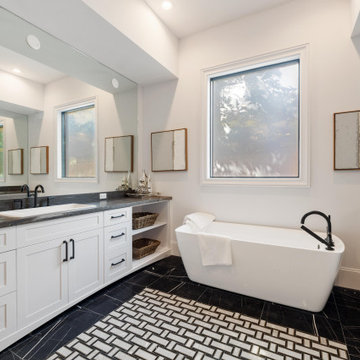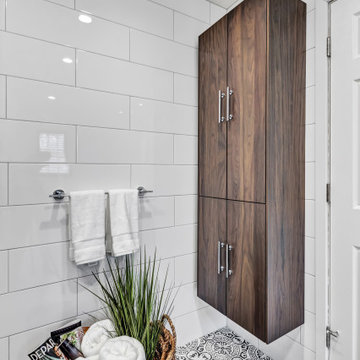2.141 Billeder af badeværelse med sort gulv og sort bordplade
Sorteret efter:
Budget
Sorter efter:Populær i dag
181 - 200 af 2.141 billeder
Item 1 ud af 3

The master bathroom remodel was done in continuation of the color scheme that was done throughout the house.
Large format tile was used for the floor to eliminate as many grout lines and to showcase the large open space that is present in the bathroom.
All 3 walls were tiles with large format tile as well with 3 decorative lines running in parallel with 1 tile spacing between them.
The deck of the tub that also acts as the bench in the shower was covered with the same quartz stone material that was used for the vanity countertop, notice for its running continuously from the vanity to the waterfall to the tub deck and its step.
Another great use for the countertop was the ledge of the shampoo niche.
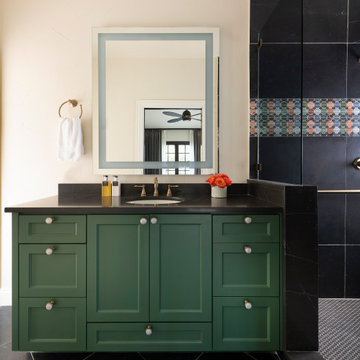
A historic Spanish colonial residence (circa 1929) in Kessler Park’s conservation district was completely revitalized with design that honored its original era as well as embraced modern conveniences. The small kitchen was extended into the built-in banquette in the living area to give these amateur chefs plenty of countertop workspace in the kitchen as well as a casual dining experience while they enjoy the amazing backyard view. The quartzite countertops adorn the kitchen and living room built-ins and are inspired by the beautiful tree line seen out the back windows of the home in a blooming spring & summer in Dallas. Each season truly takes on its own personality in this yard. The primary bath features a modern take on a timeless “plaid” pattern with mosaic glass and gold trim. The reeded front cabinets and slimline hardware maintain a minimalist presentation that allows the shower tile to remain the focal point. The guest bath’s jewel toned marble accent tile in a fun geometric pattern pops off the black marble background and adds lighthearted sophistication to this space. Original wood beams, cement walls and terracotta tile flooring and fireplace tile remain in the great room to pay homage to stay true to its original state. This project proves new materials can be masterfully incorporated into existing architecture and yield a timeless result!
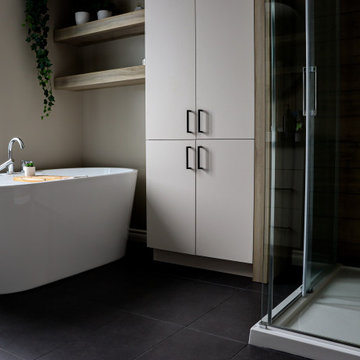
Sarah & Ronald désiraient avoir une salle de bain plus conforme à leur besoins, donc plus de rangement, un bain plus confortable et une douche facile d'entretien.
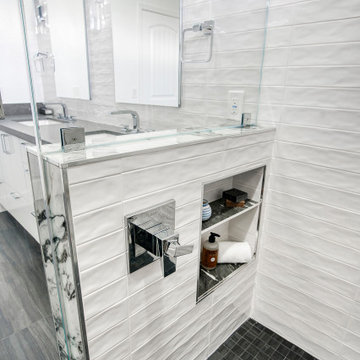
Astonishing black & white master bathroom with chrome fixtures. His and her shower fixtures. Glass up to the ceiling with an upper operable glass above the door. Hidden shampoo niches. Large Robern medicine cabinets, modern sconces and custom cabinets give the final touch to the bathroom.
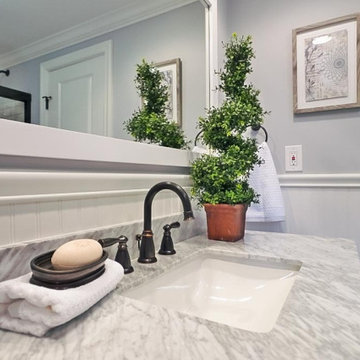
Classic mid-century restoration that included a new gourmet kitchen, updated floor plan. 3 new full baths and many custom features.
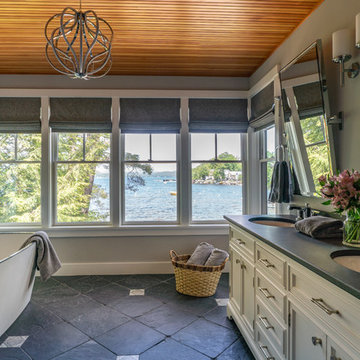
Situated on the edge of New Hampshire’s beautiful Lake Sunapee, this Craftsman-style shingle lake house peeks out from the towering pine trees that surround it. When the clients approached Cummings Architects, the lot consisted of 3 run-down buildings. The challenge was to create something that enhanced the property without overshadowing the landscape, while adhering to the strict zoning regulations that come with waterfront construction. The result is a design that encompassed all of the clients’ dreams and blends seamlessly into the gorgeous, forested lake-shore, as if the property was meant to have this house all along.
The ground floor of the main house is a spacious open concept that flows out to the stone patio area with fire pit. Wood flooring and natural fir bead-board ceilings pay homage to the trees and rugged landscape that surround the home. The gorgeous views are also captured in the upstairs living areas and third floor tower deck. The carriage house structure holds a cozy guest space with additional lake views, so that extended family and friends can all enjoy this vacation retreat together. Photo by Eric Roth
2.141 Billeder af badeværelse med sort gulv og sort bordplade
10

