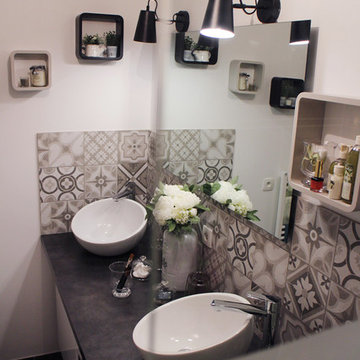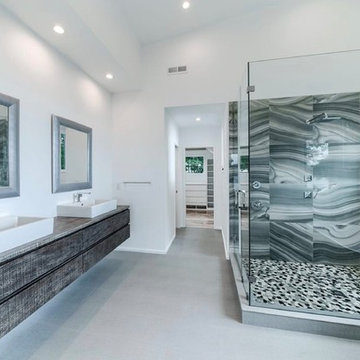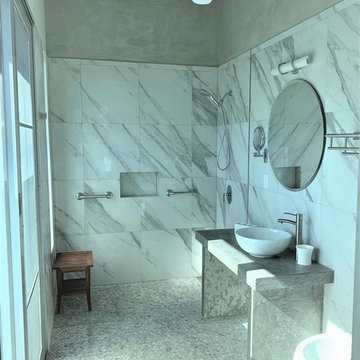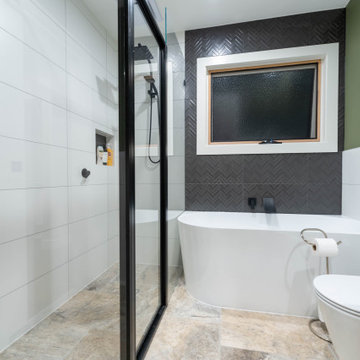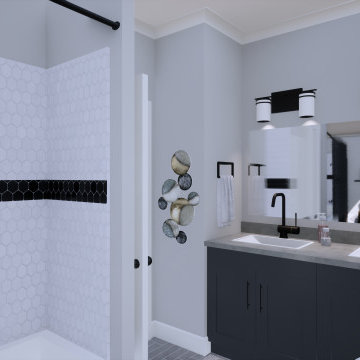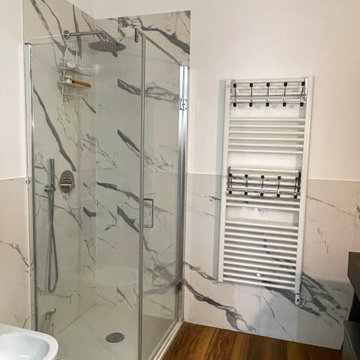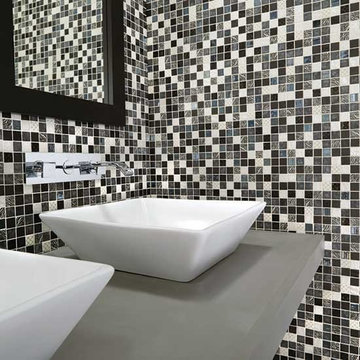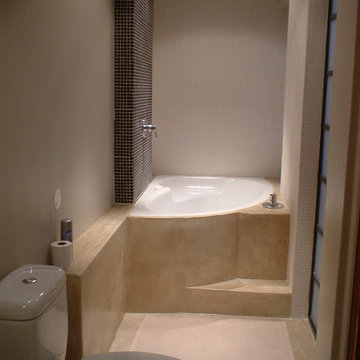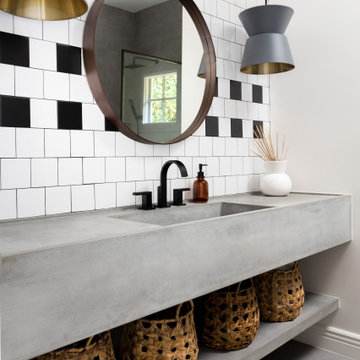73 Billeder af badeværelse med sorte og hvide fliser og betonbordplade
Sorteret efter:
Budget
Sorter efter:Populær i dag
41 - 60 af 73 billeder
Item 1 ud af 3
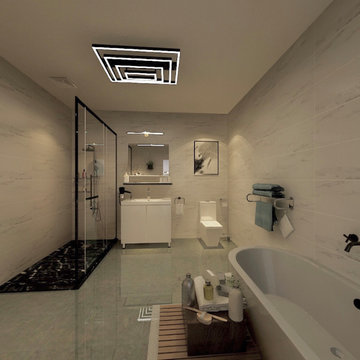
Beautiful modern en-suite bathroom with floor-to-wall tiles, spacious tub and walk in shower. Low lights for a calming mood alongside heated floors for that extra comfort
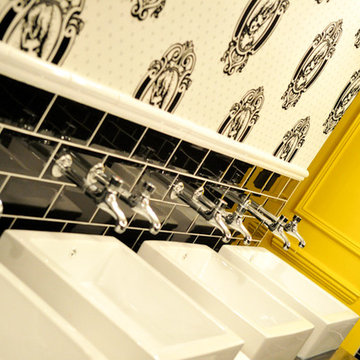
London’s newest gastro nightclub, lounge bar & restaurant is open for business. We have designed the layout, flow, look and feel to include a socialites room, with deer heads and chunky vintage red and black chesterfield sofa’s with a pimped version being graffitied with a union jack.
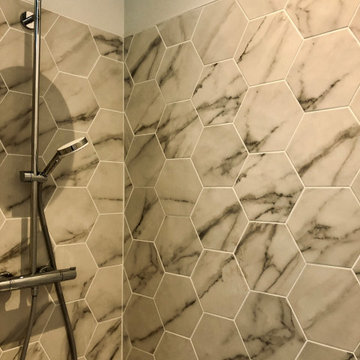
Création d'une salle d'eau avec tablette en béton ciré et douche carrelage hexagonale marbre.
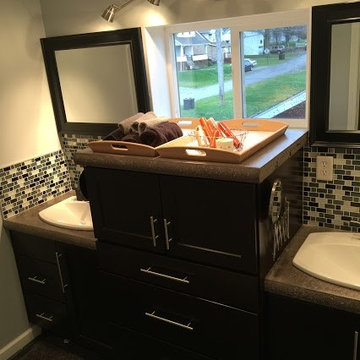
This bathroom has a dual vanities with cast in place concrete countertops. Glass mosaic tiles were placed as a backsplash. There is a center cabinet between the 2 vanities for storage. This center cabinet also has a cast in place top on it. The sinks are "drop in" by Kohler.
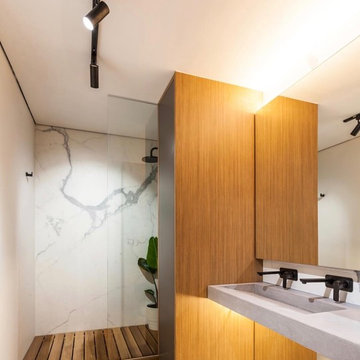
Custom made vanity bench top featuring integrated large ramp sink with slot drain for an amazing renovation.
Renovation Company: Leverett Design Company @leverettdesigncompany
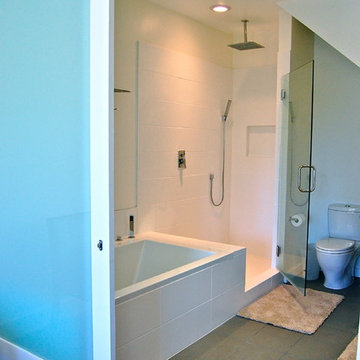
This collapsable modern bathroom can be completely enclosed with sliding panels which completely conceal the use. Clean lines in crisp white accent the dark stone tile floor. This bathroom is open and light, and when needed can be hidden easily and quickly. The shower is completely open to the tub for a quick rinse off or vice-versa.
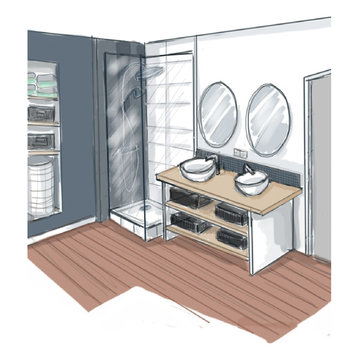
Projet de rénovation partielle d'une salle de bain : La famille s’agrandit et a besoin de deux vasques, d’un sèche linge et de rangements. Tout ça dans une salle de bain d’environ 6m² qui possède une douche et une baignoire.
Nous supprimerons la baignoire pour ne conserver que la douche. Les machines viendront à la place de la baignoire. Notre projet de décoration (rénovation partielle) se basera sur les éléments déjà en place : deux pans de murs peints en noir et le parquet massif que les propriétaires souhaitent conserver, nous ne toucherons pas à la douche ni aux faïences existantes.
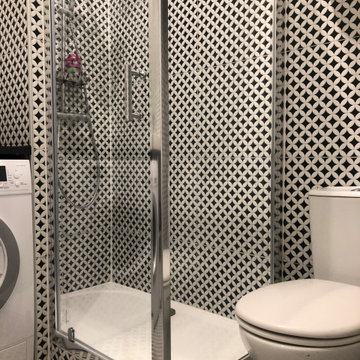
Ancien appartement traversant dans son jus divisé en deux studio dont un que voici. Tout à été à créer, que ce soit la mezzanine, la découpe des volumes ainsi que la cuisine et la salle de bain qui étaient à l'origine un placard. La hauteur sous plafond à permise de créer une mezzanine avec un couchage pour deux et libérer l'emprise au sol de cet espace nuit.
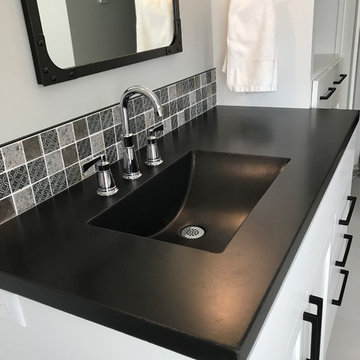
Carbon black concrete barrel sink for master bathroom. Chrome fixtures make this color really pop!
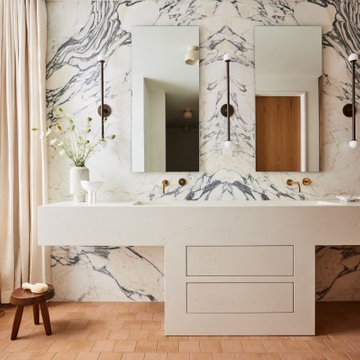
This organic modern master bathroom is truly a sanctuary. Heated clay tile floors feel luxurious underfoot and the large soaking tub is an oasis for busy parents. The unique vanity is a custom piece sourced by the interior designer. The continuation of the large format porcelain tile from the kitchen and the use of walnut on the linen cabinets from Grabill Cabinets, bring in the natural textures central to organic modern interior design. Interior Design: Sarah Sherman Samuel; Architect: J. Visser Design; Builder: Insignia Homes; Linen Cabinet: Grabill Cabinetry; Photo: Nicole Franzen
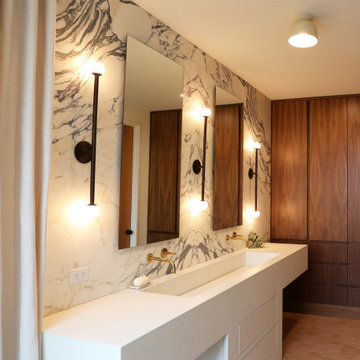
This organic modern master bathroom is truly a sanctuary. Heated clay tile floors feel luxurious underfoot and the large soaking tub is an oasis for busy parents. The unique vanity is a custom piece sourced by the interior designer. The continuation of the large format porcelain tile from the kitchen and the use of walnut on the linen cabinets from Grabill Cabinets, bring in the natural textures central to organic modern interior design. Interior Design: Sarah Sherman Samuel; Architect: J. Visser Design; Builder: Insignia Homes; Linen Cabinet: Grabill Cabinetry; Photo: Jenn Couture
73 Billeder af badeværelse med sorte og hvide fliser og betonbordplade
3
