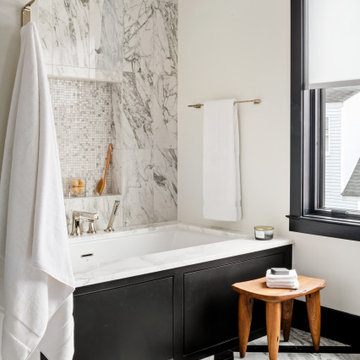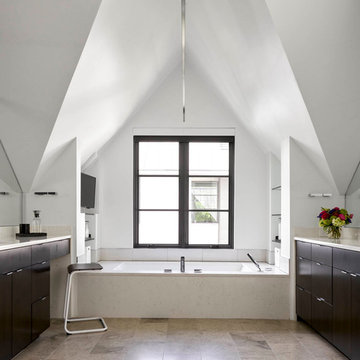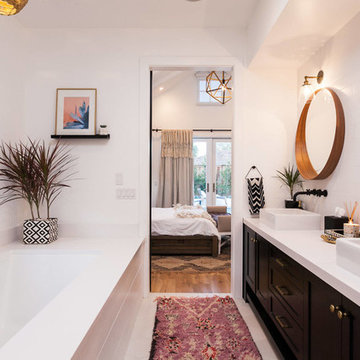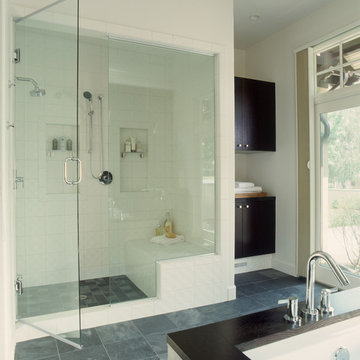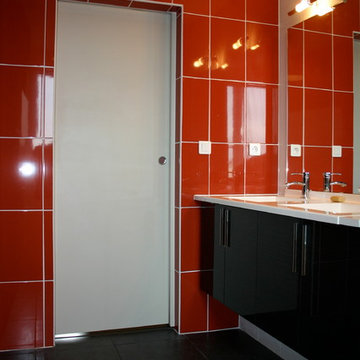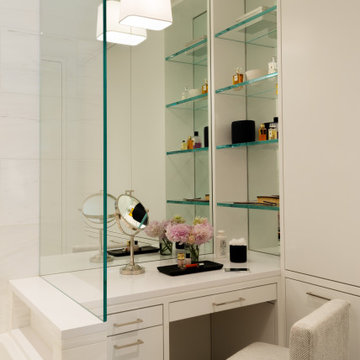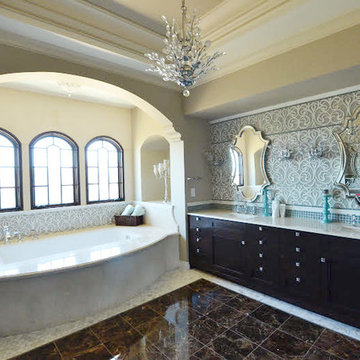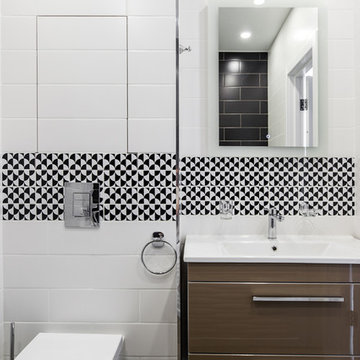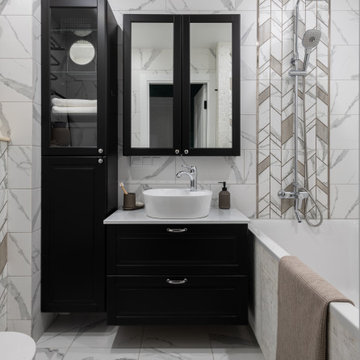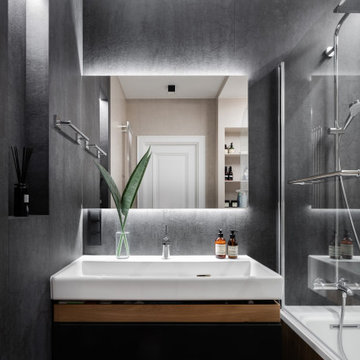484 Billeder af badeværelse med sorte skabe og et underlimet badekar
Sorteret efter:
Budget
Sorter efter:Populær i dag
81 - 100 af 484 billeder
Item 1 ud af 3
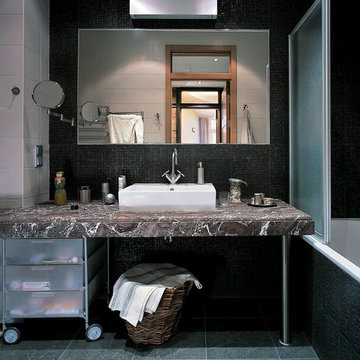
Темная отделка стен не делает помещение мрачным, поскольку здесь использованы сантехника и настенная плитка (частично) традиционного светлого тона. Консоль с мраморной плитой выполнена на заказ.
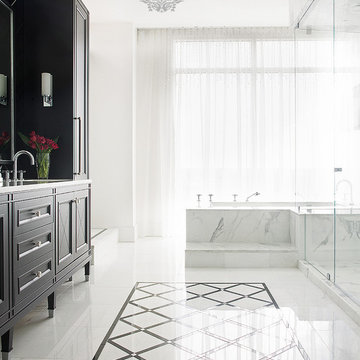
Michael Habachy designed this luxurious master bathroom for a penthouse in Buckhead. It began as a completely raw space with concrete floors and framing, allowing the designer to tailor every single detail to fit the client’s lifestyle. The client wanted a dramatic and luxurious look, but also functionality. The custom, Neo-classic inspired vanity achieves that by concealing the power for blow dryers and curling irons, and integrating a built-in towel warmer. Materials such as polished Calacutta marble and special cut and beveled diamond shaped mirrors contribute to the luxurious feel. Every feature received a tremendous attention to detail, including the black and white tiled rug with inset stainless steel dots. A rich layering effect was achieved by placing a custom made linear light fixture in front of white sheers, to give the illusion that its droplets of Swarovski crystals were woven into the fabric.
Photography by Jeff Roffman
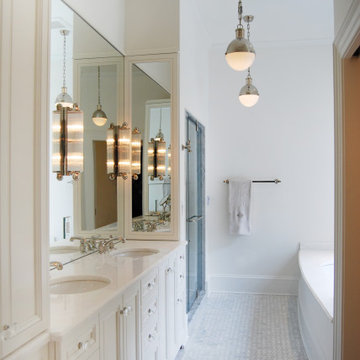
This new home is inspired by the Colonial architecture found in the region. Situated on a stunning site bordering wooded conservation land with towering oak and beech trees, the connection to nature is of paramount importance. While the main body of the house adheres to historical precedent, the rear of the house and the various wings open up to the surrounding landscape with multi-purpose spaces and monumental windows. A geothermal system provides the hot water, heating and cooling.
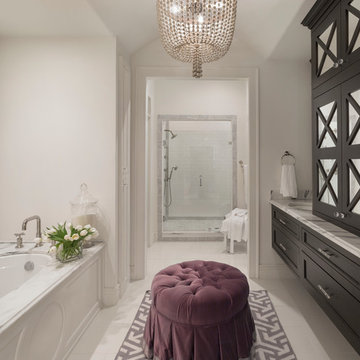
Nancy Nolan
Walls and Trim are Sherwin Williams Alabaster, Ottoman fabric is Robert Allen.
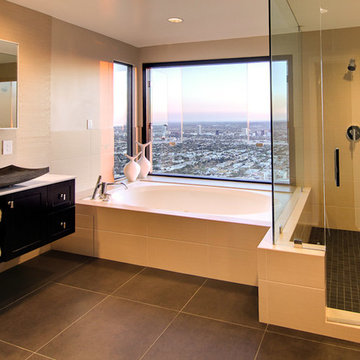
Modern Hollywood Hills home renovated and fully furnished by dmar interiors.
Photography: Stephen Busken
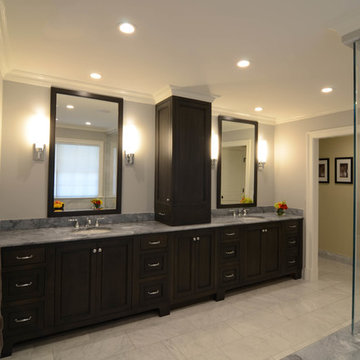
Our Clients loved their home, their backyard and their neighborhood, but wanted a new feel to their 1960’s Colonial. So they asked us to give it a complete internal “facelift.” Now, elegant mahogany doors set the tone for the graceful Entrance Hall; the stunning renovated Kitchen is open to the Family Room; the expanded “back of the house” area between the Garage and Kitchen accommodates Laundry and Mud Rooms, a Walk-in Pantry, and Pool Shower Room and Closet. On the second floor, the Kids’ Bedrooms and Bathrooms are updated with new fixtures and finishes; and the reconfigured Master Suite fashions a sun-filled Master Bedroom with vaulted ceiling, a large Dressing Room, and beautiful Bathroom.
To our Clients’ delight, the internal “facelift” was a genuine transformation, and gave their home a fresh, new beginning.
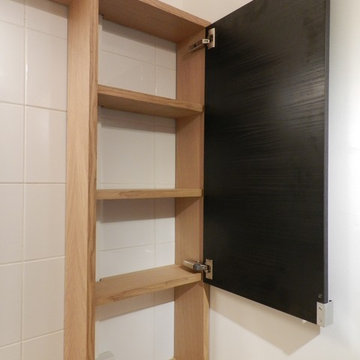
Fabrication d'un meuble de salle de bain sur mesure avec ses étagères et intégration d'une porte ikea
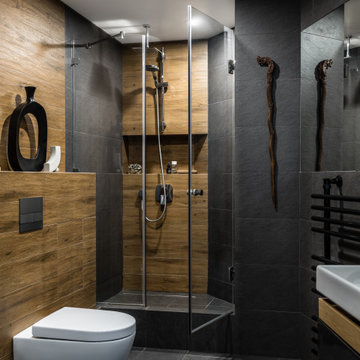
В доме основной и цокольный этажи, поэтому снаружи
дом смотрится довольно компактным. Этому так же способствует форма дома – это круглый дом, чем-то напоминающий по форме юрту. Но на самом деле дом состоит из 20 равных секций, образующих многогранную форму. Дом пришлось почти полностью разобрать,
сохранив металлический каркас крыши и огромную несущую колонну и
возвести его заново в тех же границах и той же формы, но из новых
материалов и полностью перестроив наполнение - внутреннюю планировку,
фасадную часть, веранду и главное, мы открыли потолок дома, обнажив
многочисленные строительные балки крыши. Ведь изначально весь потолок был подшит вагонкой и казалось, что он просто лежит на голове. Когда мы сняли доски и увидели “начинку”, я просто обомлела от этой “балочной” красоты и несколько месяцев рабочие вычищали и реставрировали балки доводя их до совершенства. На первом основном
этаже большое открытое пространство кухни-гостиной и две спальни с
личными зонами. Весь цокольный этаж – это дополнительные зоны –
рабочий кабинет, зона кинотеатра, детская игровая, техническая кухня,
гостевая и т.д. Важным для меня был свет, я хотела впустить много света в
гостиную, ведь солнце идет вдоль гостиной весь день. И вместо небольших
стандартных окон мы сделали окна в пол по всей стене гостиной и не стали
вешать на них шторы. Кроме того в гостиной над зоной кухни и в детской я
разместила антресоли. В гостиной на антресоли мы расположили
библиотеку, в этом месте очень комфортно сидеть – прекрасный обзор и на
гостиную и на улицу. Заходя в дом сразу обращаешь внимание на
потолок – вереницу многочисленных балок. Это деревянные балки, которые
мы отшпаклевали и покрасили в белый цвет. При этом над балками весь
потолок выкрашен в контрастный темный цвет и он кажется бесконечной
бездной. А так же криволинейная половая доска компании Bolefloor удачно
подходит всей идее и форме дома. Так же жизнь подтвердила удобное
расположение кухни – параллельные 2 линии кухни с
варочной панелью Bora, в которую встроена вытяжка. Цветовая гамма получилась контрастная – присутствуют и практически темные помещения спальни, цокольного этажа и контраст оттенков в гостиной от светлого до темного. Так же в доме соединились различные натуральные материалы и шпон дерева, и массивные доски, и крашеные эмалью детали. Мебель подбиралась прежде всего с учетом эстетического аспекта и формы дома. Этой форме подходит не все.
Вообще в доме особенно в гостиной нет общепринятого длинного дивана
для всей семьи или пары кресел перед камином. Мягкая зона в гостиной
несколько фрагментарная и криволинейная. Для решения этих задач отлично вписалась диванная группа марки BoConcept, это диваны, разработанные дизайнером Karim Rashid. Отдельными модулями разной формы и цвета они рассредоточены по зоне гостиной, а рядом с ними много пуфов и придиванных столиков. Они оказались не только необычными, но и очень удобными. В спальне контрастные стены. Тк помещение имеет криволинейную форму, то часть стен и потолок выкрашены в одинаковый темный цвет и тем самым нивелирован линия потолка. В спальне есть мастер спальня и гадреробная комната. Ванная с окном.
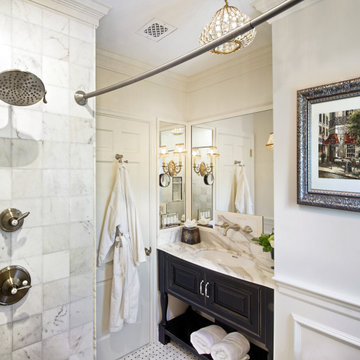
In a Brookline home, the upstairs hall bath is renovated to reflect the Parisian inspiration the homeowners loved. A black custom vanity and elegant stone countertop with wall-mounted fixtures is surrounded by mirrors on three walls. Graceful black and white marble tile, wainscoting on the walls, and marble tile in the shower are among the features. A lovely chandelier and black & white striped fabric complete the look of this guest bath.
Photography by Daniel Nystedt
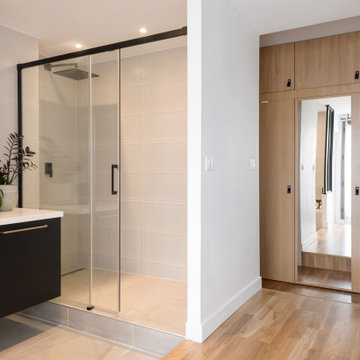
Paroi douche coulissante : LEROY MERLIN
Robinetterie noire laquée : TRES
Meuble vasque :
Réalisation : CREENOVATION
Verrières :
Réalisation : CASSEO
Meuble :
Réalisation : CREENOVATION
484 Billeder af badeværelse med sorte skabe og et underlimet badekar
5
