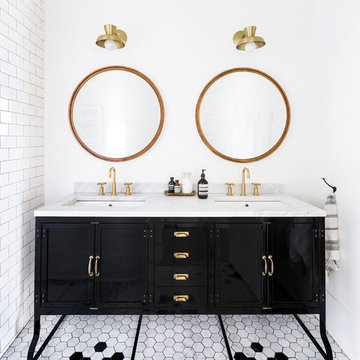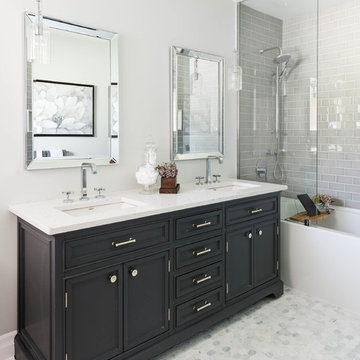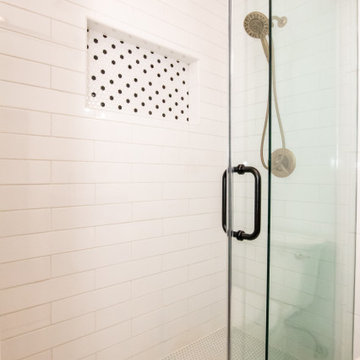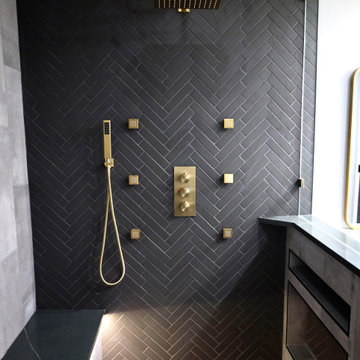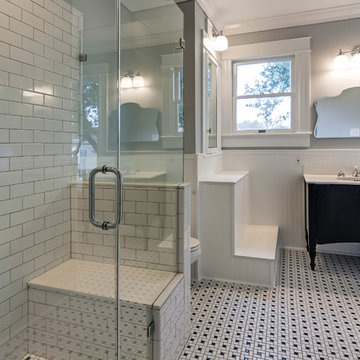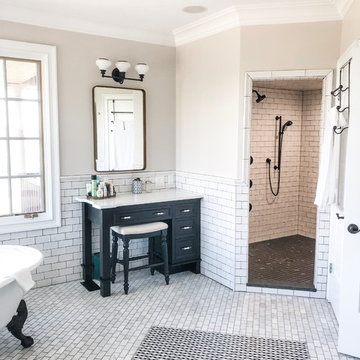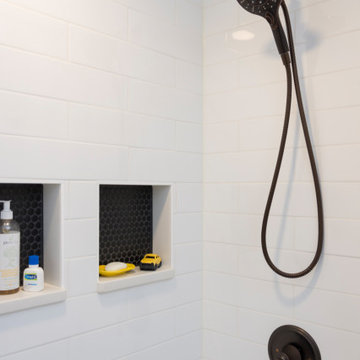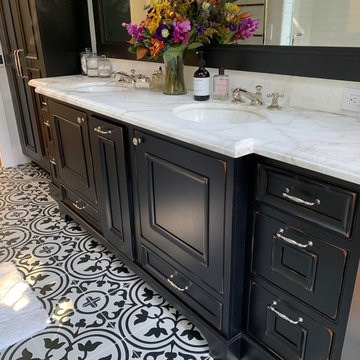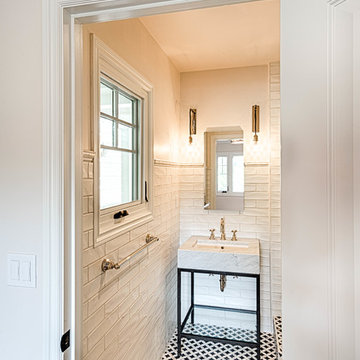1.809 Billeder af badeværelse med sorte skabe og metrofliser
Sorteret efter:
Budget
Sorter efter:Populær i dag
141 - 160 af 1.809 billeder
Item 1 ud af 3
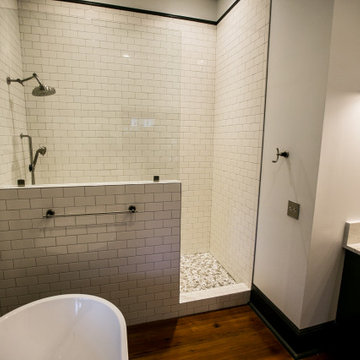
A historic home in Opelika, AL needed a master bathroom and closet and used an extra room that adjoined the master bedroom to meet their needs. The vintage-look black and white mixed with the original hardwood floors and exposed brick gives this home a look the look that the homeowners wanted. The black free standing tub and black accented plumbing fixtures are an added touch of sophistication that keeps with the age of the home and looks gorgeous!
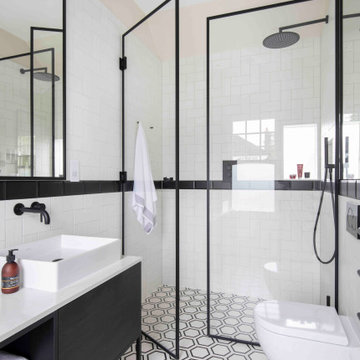
We designed and fitted this fully bespoke walk-in shower to compliment the black accessories and black fittings. Metro-style, geometric tiles have been laid in an unusual way to add interest to the space.
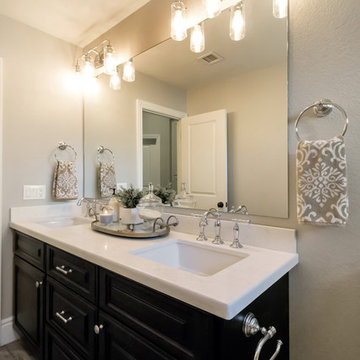
Hall Bathroom - Demo'd complete bathroom. Installed Large soaking tub, subway tile to the ceiling, two new rain glass windows, custom smokehouse cabinets, Quartz counter tops and all new chrome fixtures.
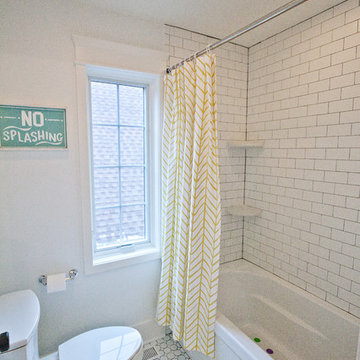
This shower area for the shared bath has coordinating subway tile from the vanity wall as the surround. The black grout emphasizes the great pattern of the subway tile. Yellow is a really happy accent for any kid's bathroom!
Architect: Meyer Design
Photos: Reel Tour Media
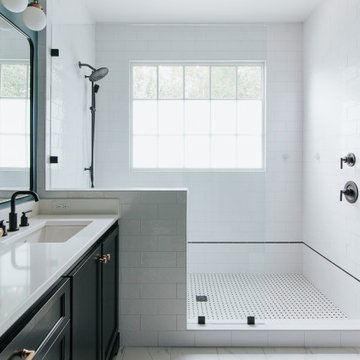
The original bathroom consisted of an oversized, built-in jetted bath that consumed more real estate than needed by today’s standards. The tiny shower was in a separate room next to private the water closet. The clients wanted to keep the private water closet but craved more counter space. The only natural light in the room was a large picture window above the tub. We decided to forgo the tub in Lieu of a larger shower. We utilized the extra space in one of the closets. The window was frosted to allow the natural night to enter the room without compromising privacy. The removal of the wall allowed an 8-foot expanse for double sinks divided by a linen tower. Cabinets are painted in charcoal and provide a natural contrast to the white quartz counters. The client’s aversion to multiple finishes was soothed by providing matte black fixtures, and lighting.
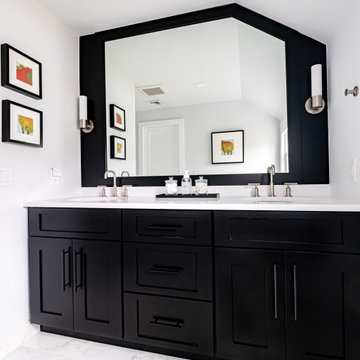
Double black bathroom vanity with large bathroom mirror, black skin wall panel and satin nickel sconces.
Photo by VLG Photography
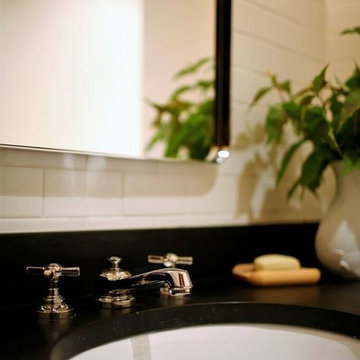
White subway tiles add a classic yet modern feel to this black and white bathroom, accented with polished chrome hardware and live foliage.
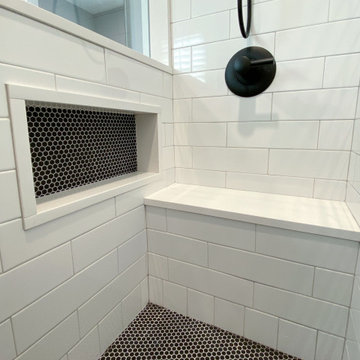
Black and white art deco bathroom with black and white deco floor tiles, black hexagon tiles, classic white subway tiles, black vanity with gold hardware, Quartz countertop, and matte black fixtures.
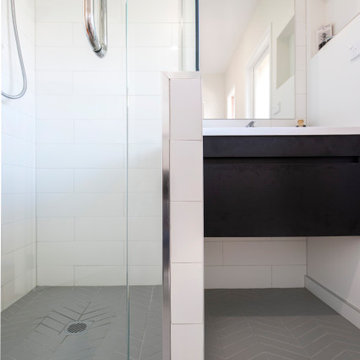
Total renovation and reconfiguration of existing 1960s apartment, including the bathroom with adjacent toilet room. This apartment hadn't been renovated since it was built and had been tenanted for 40 years.
The footprint is very small, so the partition wall dividing the toilet and bathroom was removed and the spaces integrated, providing important space to move and the room to function.
The shower nib wall added a crucial extra 70mm to the internal shower box (900x900). Full height glazing with an internal direct ducted vent means limited steam escaping and entering the room.
Chevron floor tile rolling into the shower base, gave texture an otherwise minimal room. The client didn't want a busy floor tile but the near white palette needed grounding. The chevron gives texture and grounding. The black floating vanity anchoring the eye at the mid level.
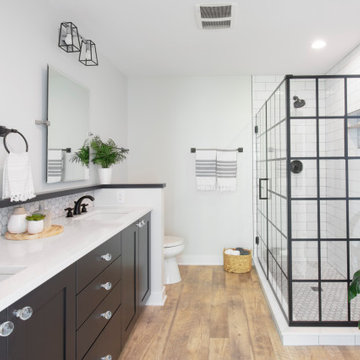
Kowalske Kitchen & Bath was hired as the bathroom remodeling contractor for this Delafield master bath and closet. This black and white boho bathrooom has industrial touches and warm wood accents.
The original space was like a labyrinth, with a complicated layout of walls and doors. The homeowners wanted to improve the functionality and modernize the space.
The main entry of the bathroom/closet was a single door that lead to the vanity. Around the left was the closet and around the right was the rest of the bathroom. The bathroom area consisted of two separate closets, a bathtub/shower combo, a small walk-in shower and a toilet.
To fix the choppy layout, we separated the two spaces with separate doors – one to the master closet and one to the bathroom. We installed pocket doors for each doorway to keep a streamlined look and save space.
BLACK & WHITE BOHO BATHROOM
This master bath is a light, airy space with a boho vibe. The couple opted for a large walk-in shower featuring a Dreamline Shower enclosure. Moving the shower to the corner gave us room for a black vanity, quartz counters, two sinks, and plenty of storage and counter space. The toilet is tucked in the far corner behind a half wall.
BOHO DESIGN
The design is contemporary and features black and white finishes. We used a white cararra marble hexagon tile for the backsplash and the shower floor. The Hinkley light fixtures are matte black and chrome. The space is warmed up with luxury vinyl plank wood flooring and a teak shelf in the shower.
HOMEOWNER REVIEW
“Kowalske just finished our master bathroom/closet and left us very satisfied. Within a few weeks of involving Kowalske, they helped us finish our designs and planned out the whole project. Once they started, they finished work before deadlines, were so easy to communicate with, and kept expectations clear. They didn’t leave us wondering when their skilled craftsmen (all of which were professional and great guys) were coming and going or how far away the finish line was, each week was planned. Lastly, the quality of the finished product is second to none and worth every penny. I highly recommend Kowalske.” – Mitch, Facebook Review
1.809 Billeder af badeværelse med sorte skabe og metrofliser
8
