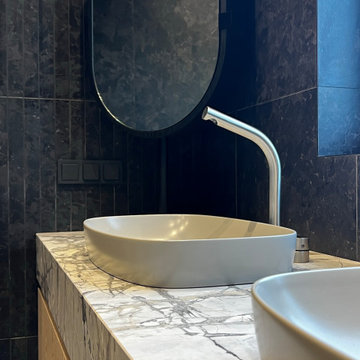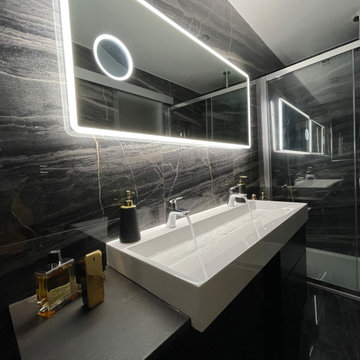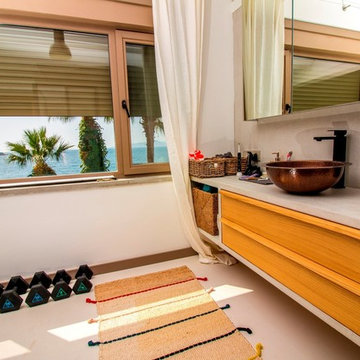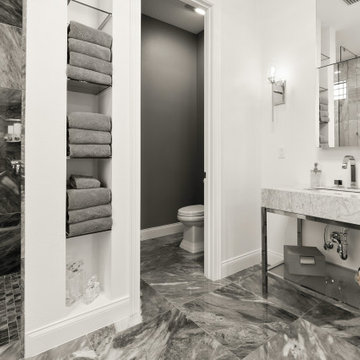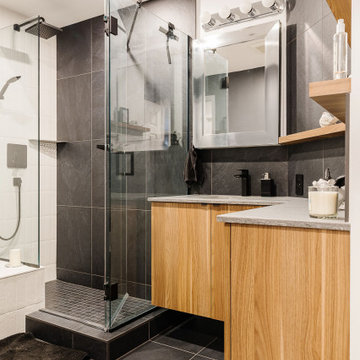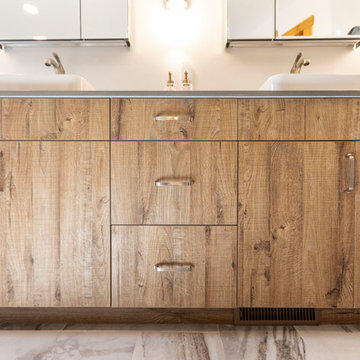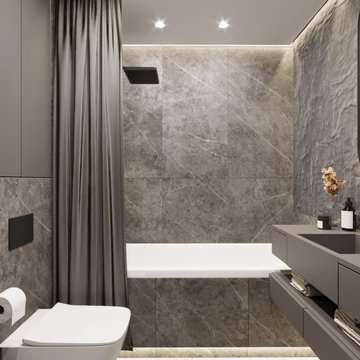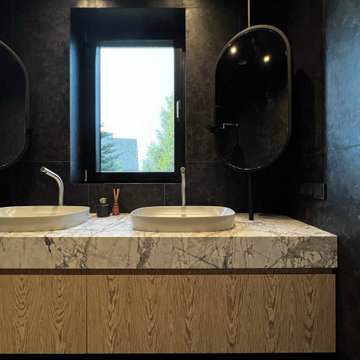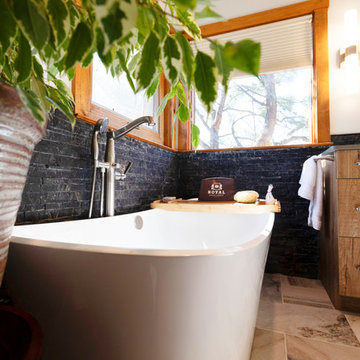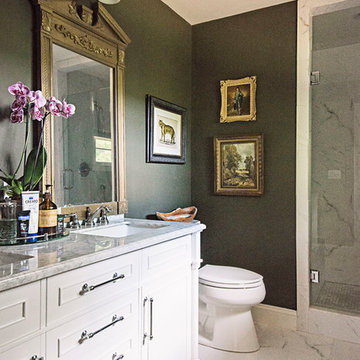264 Billeder af badeværelse med sorte vægge og grå bordplade
Sorteret efter:
Budget
Sorter efter:Populær i dag
141 - 160 af 264 billeder
Item 1 ud af 3
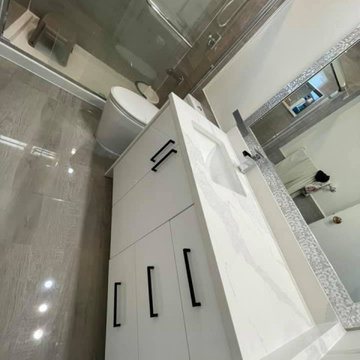
Another full bathroom remodeling project in south Brunswick Old bathroom has been demolished and installed new one
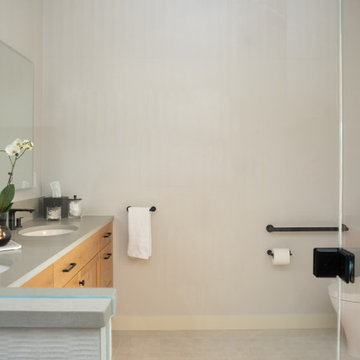
Oftentimes homeowners come to us with an idea of how they want to update their space. Through thoughtful discussion and truly understanding their needs, we develop the perfect plan together. The previous bathroom was burdened with a large jacuzzi tub, an outdated fiberglass shower, and limited open floor space. Our approach started with a simple shower and bath update and evolved into a complete reimagining of the bathroom. We prioritized fluidity and functionality, repositioning plumbing and overhauling the floor plan to create a space that seamlessly marries practicality with design impact.
The new bathroom features a custom knotty alder vanity with toe kick lighting and a sleek quartz countertop. Above, a defogging LED-lit mirror with touch screen controls adds a modern element to the bright and minimal bathroom aesthetic. The new custom shower blends sophistication with accessibility. Simple yet elegant porcelain fluted tiles and glass partitions frame the space, with a low-threshold entrance and strategically placed grab bars to support accessibility. Inside, a custom product niche with cove lighting adds both aesthetic appeal and functionality. In the end, the reimagined bathroom thoughtfully aligns the homeowner's lifestyle and design preferences.
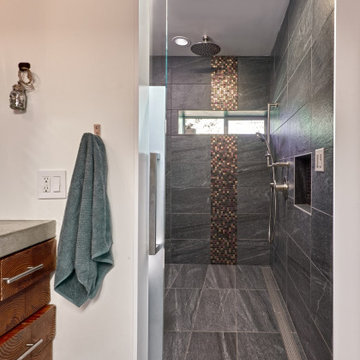
Existing shower space had concrete floors, but we wanted to add heated tile floors. So we built tile onto of concrete floor and created a slope for linear drain. GC create a minimal transition between floor materials. Wide openings allow for wheelchair access between the spaces. Chic etched glass barn door provide privacy for shower area. Large hardware door handles are statement pieces as well as functional.
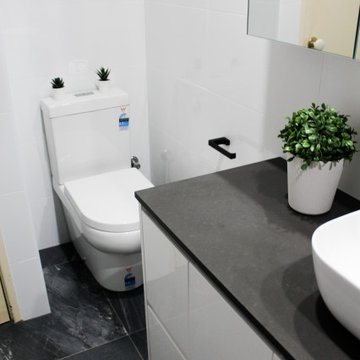
Walk In Shower, Nib Wall Walk In Shower, Wall Between Shower and Vanity, Custom Made Frameless Shower Screen Perth, Small Ensuite, Patterned Feature Tile, 600 x 600 Floor Tiles, Large Format Bathroom Tiles, Gloss White Vanity, Dark Grey Stone Top, On the Ball Bathrooms, Bathroom Renovations Bibra Lake
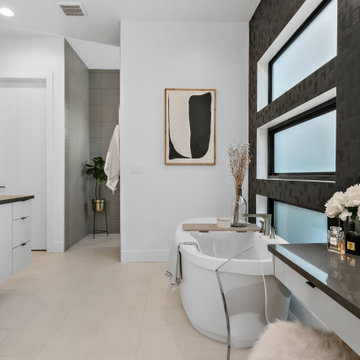
This master bathroom exudes a contemporary elegance with its sleek design and monochromatic palette. The space is defined by clean lines and minimalistic decor, enhancing the feeling of serenity and spaciousness. Luxurious touches are evident in the large, free-standing bathtub that invites relaxation, and the floating vanity that adds a modern, sophisticated touch. Textured walls offer a unique tactile element, while the streamlined fixtures and recessed lighting contribute to the bathroom’s modern vibe. Large, frosted windows ensure privacy while allowing natural light to filter in, creating an atmosphere that is both uplifting and calming. The room's functional design does not skimp on style, making it a rejuvenating retreat within the home.
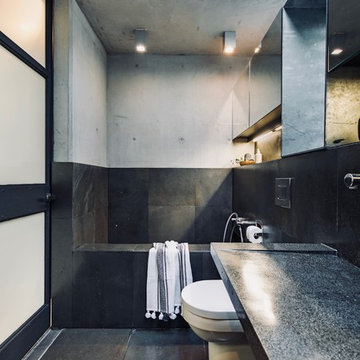
Brett Boardman Photography
Architecture Factory designed and built this bathroom, including all the fixtures & fittings in it, from the steel & glass door to the terrazzo sink, mirrored cabinets, skylight, custom lights, stone bath and steel drains.
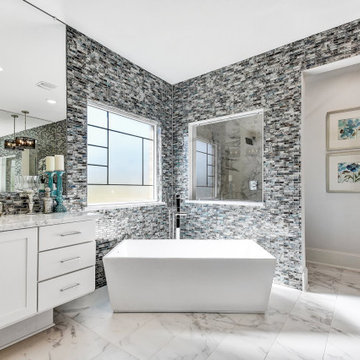
48"x48" Metro window. This window is inspired by modern architecture, with clean lines, and a progressive industrial feel. Constructed with true low-carbon wrought iron, Metro features a bold three-dimensional design protected by clear tempered safety glass. The exterior glass features a micro-crossreed texture to ensure privacy vital to the bath.
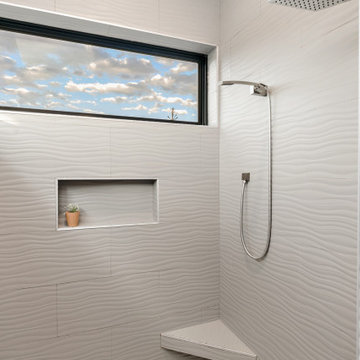
This master bathroom exudes a contemporary elegance with its sleek design and monochromatic palette. The space is defined by clean lines and minimalistic decor, enhancing the feeling of serenity and spaciousness. Luxurious touches are evident in the large, free-standing bathtub that invites relaxation, and the floating vanity that adds a modern, sophisticated touch. Textured walls offer a unique tactile element, while the streamlined fixtures and recessed lighting contribute to the bathroom’s modern vibe. Large, frosted windows ensure privacy while allowing natural light to filter in, creating an atmosphere that is both uplifting and calming. The room's functional design does not skimp on style, making it a rejuvenating retreat within the home.
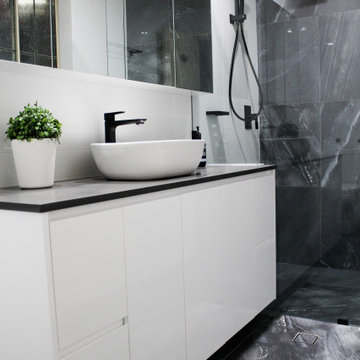
Walk In Shower, Nib Wall Walk In Shower, Wall Between Shower and Vanity, Custom Made Frameless Shower Screen Perth, Small Ensuite, Patterned Feature Tile, 600 x 600 Floor Tiles, Large Format Bathroom Tiles, Gloss White Vanity, Dark Grey Stone Top, On the Ball Bathrooms, Bathroom Renovations Bibra Lake
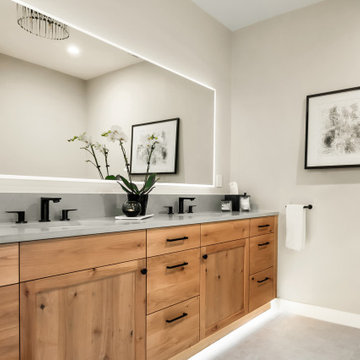
Oftentimes homeowners come to us with an idea of how they want to update their space. Through thoughtful discussion and truly understanding their needs, we develop the perfect plan together. The previous bathroom was burdened with a large jacuzzi tub, an outdated fiberglass shower, and limited open floor space. Our approach started with a simple shower and bath update and evolved into a complete reimagining of the bathroom. We prioritized fluidity and functionality, repositioning plumbing and overhauling the floor plan to create a space that seamlessly marries practicality with design impact.
The new bathroom features a custom knotty alder vanity with toe kick lighting and a sleek quartz countertop. Above, a defogging LED-lit mirror with touch screen controls adds a modern element to the bright and minimal bathroom aesthetic. The new custom shower blends sophistication with accessibility. Simple yet elegant porcelain fluted tiles and glass partitions frame the space, with a low-threshold entrance and strategically placed grab bars to support accessibility. Inside, a custom product niche with cove lighting adds both aesthetic appeal and functionality. In the end, the reimagined bathroom thoughtfully aligns the homeowner's lifestyle and design preferences.
264 Billeder af badeværelse med sorte vægge og grå bordplade
8
