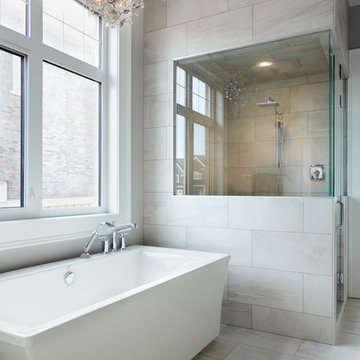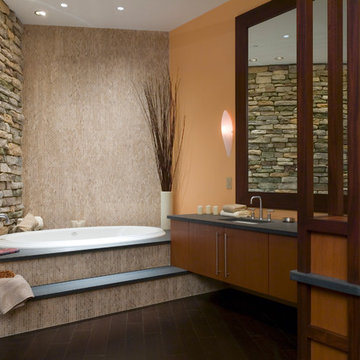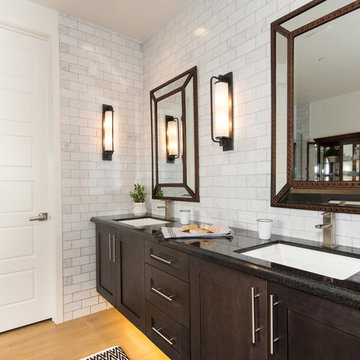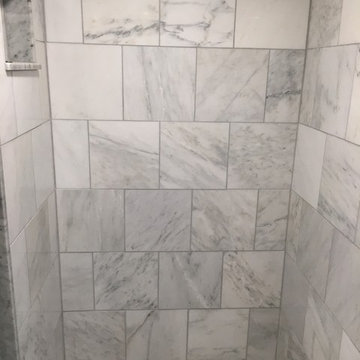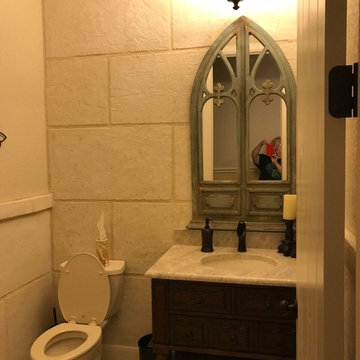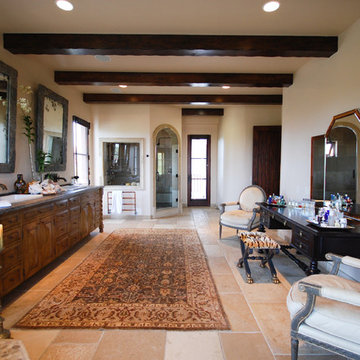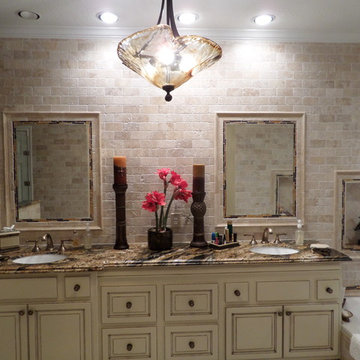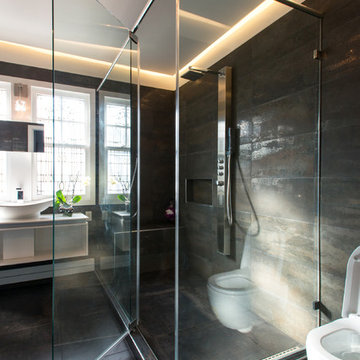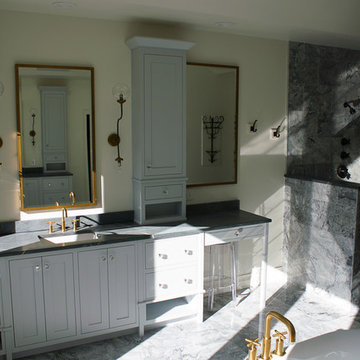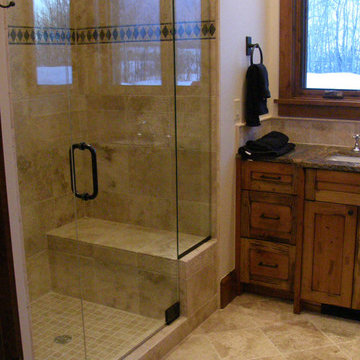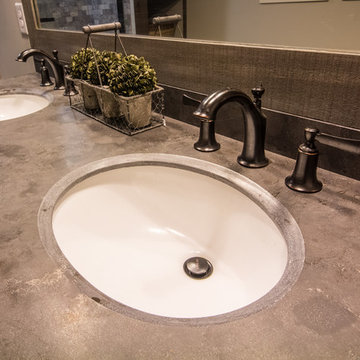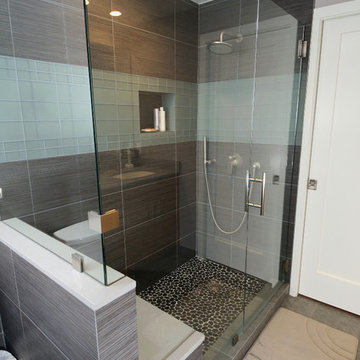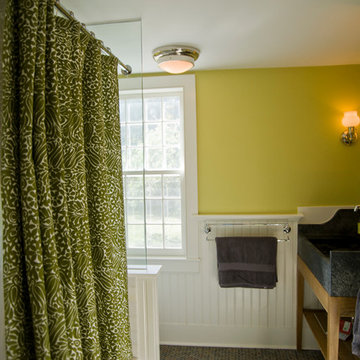341 Billeder af badeværelse med stenfliser og bordplade i sæbesten
Sorteret efter:
Budget
Sorter efter:Populær i dag
81 - 100 af 341 billeder
Item 1 ud af 3
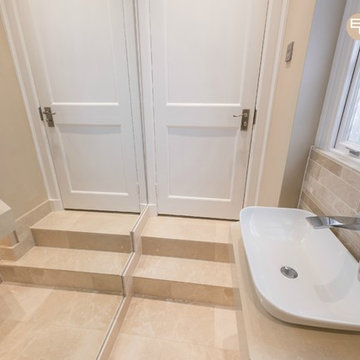
Utilising floor to ceiling mirrors in a narrow space gives the illusion of a room twice its actual size. Incorporating tiles in a light colour palette, recessed lighting and sleek minimalistic brassware opens up the area to give it a spacious feel. By using a frosted film on the windows instead of curtains/blinds helps to keep the room bright and airy.
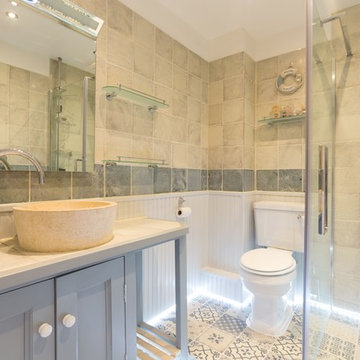
Beautiful bathroom with natural stone wall tiles, Moroccan style floor tiles and led skirting.
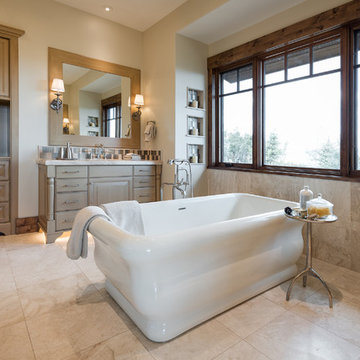
Master Bathroom in a Beautiful home we built in Promontory, Park City, Utah and was featured in the 2016 Park City Showcase of Homes.
Park City Home Builder, Cameo Homes Inc. www.cameohomesinc.com
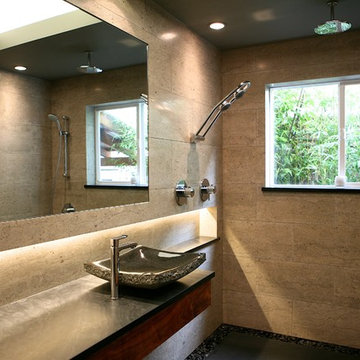
Beautiful Zen Bathroom inspired by Japanese Wabi Sabi principles. Custom Ipe bench seat with a custom floating Koa bathroom vanity. Stunning 12 x 24 tiles from Walker Zanger cover the walls floor to ceiling. The floor is completely waterproofed and covered with Basalt stepping stones surrounded by river rock. The bathroom is completed with a Stone Forest vessel sink and Grohe plumbing fixtures. The recessed shelf has recessed lighting that runs from the vanity into the shower area. Photo by Shannon Demma
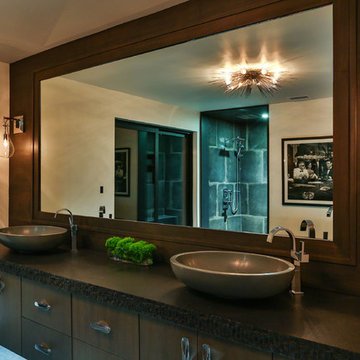
Modern bathroom by Burdge Architects and Associates in Malibu, CA.
Berlyn Photography
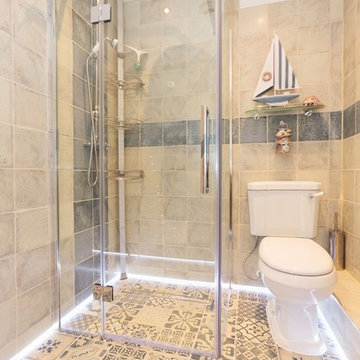
Beautiful bathroom with natural stone wall tiles, Moroccan style floor tiles and led skirting.
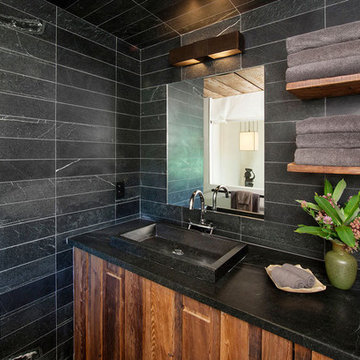
Virginia AIA Merit Award for Excellence in Residential Design | What appeared to be a simple, worn-out, early 20th century stucco cottage was to be modestly renovated as a weekend retreat. But when the contractor and architects began pulling away the interior wall finishes, they discovered a log cabin at its core (believed to date as far back as the 1780’s) and a newer addition (circa 1920’s) at the rear where the site slopes down. Initial plans were scrapped, and a new project was born that honors the original construction while accommodating new infrastructure and the clients’ modern tastes.
The reconfigured bathroom melds the original wide plank ceiling with cabinets made from wood cut on site and soapstone quarried nearby.
341 Billeder af badeværelse med stenfliser og bordplade i sæbesten
5
