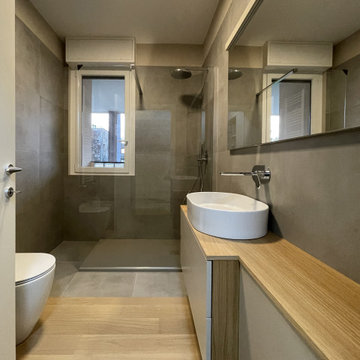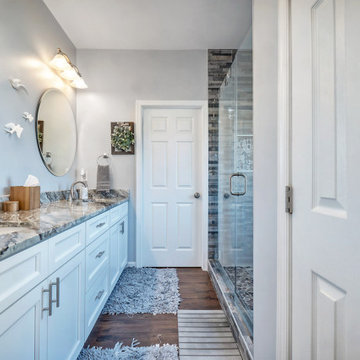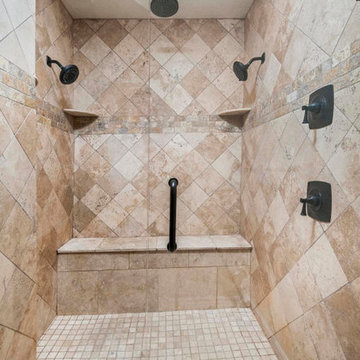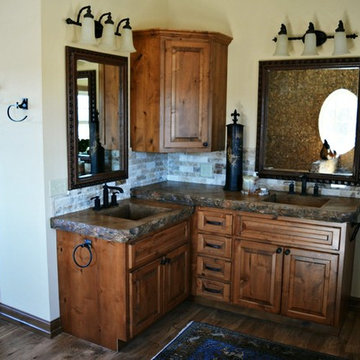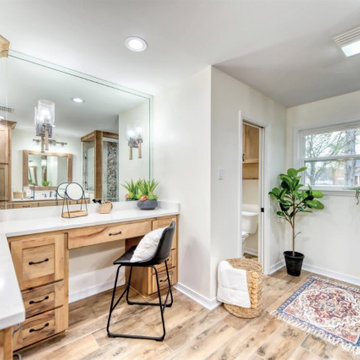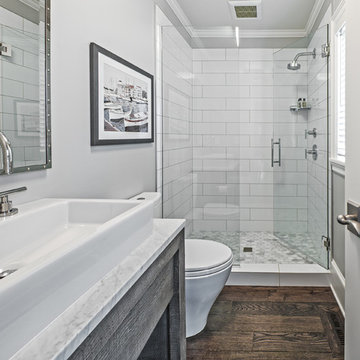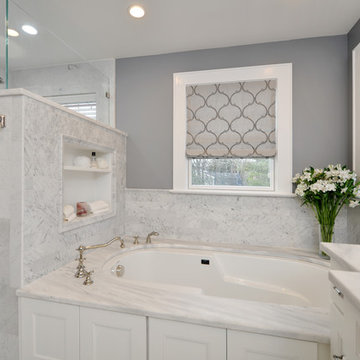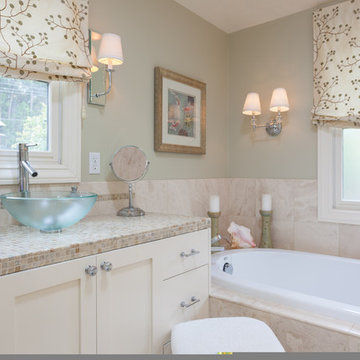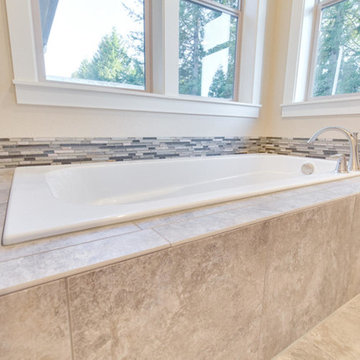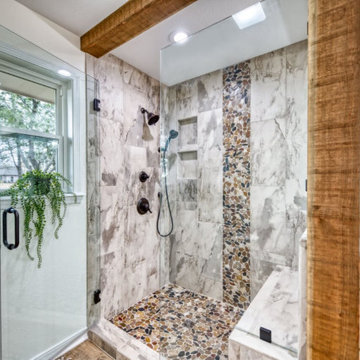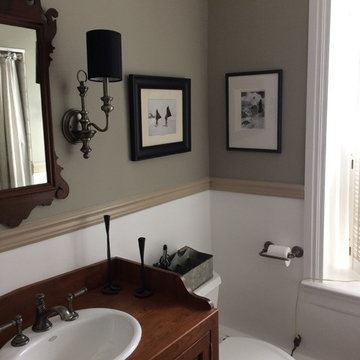1.310 Billeder af badeværelse med stenfliser og brunt gulv
Sorteret efter:
Budget
Sorter efter:Populær i dag
201 - 220 af 1.310 billeder
Item 1 ud af 3
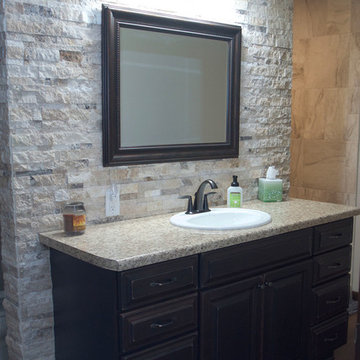
The rustic style carries through to the split stone backsplash, distressed vanity finish, hardwood flooring and stone tile walls
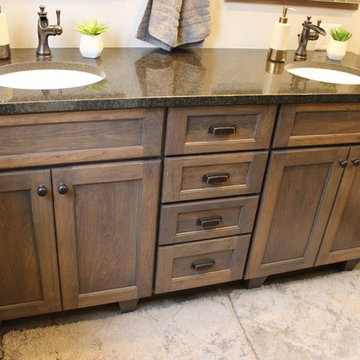
Moline, IL bathroom remodeled from start to finish by Village Home Stores. Double bowl vanity with granite counters, recessed medicine cabinets, and gray cabinets. Custom tiled shower with bench, double shower heads, and pebble tile floor. Koch cabinetry in a Cherry wood, Vicksburg door, and "Stone" stain.
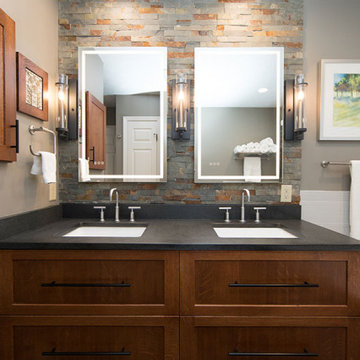
Riverside Construction replaced the dated drop-in tub with a modern Kohler Stargaze free-standing soaking tub. The custom floating vanity showcases a Pendleton door style with an Autumn stain. The impeccable pairing of the Absolute Black-honed granite countertop and brushed nickel fixtures harmonize with the Sierra Ledger Stone, creatively utilized as a backsplash and a captivating feature wall behind the bathtub. This meticulous selection of elements effortlessly fulfills the homeowner’s desire for a craftsman-style design aesthetic.
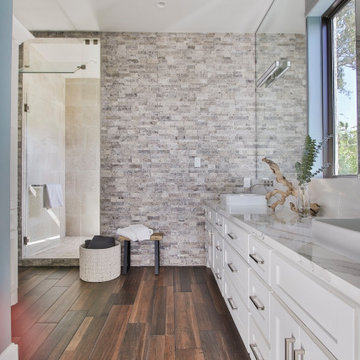
A natural and masculine master bathroom design with stone, textured back wall and large-custom double vanity. Paneled seamless mirrors hover of the vanity, separated by a window and automated shade for privacy.
The large shower is coated floor to ceiling in a natural stone porcelain tile.
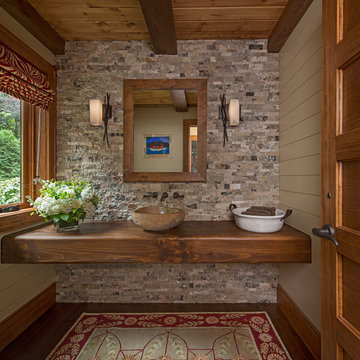
The Quiet Moose, Interior Design & Photo Styling | Joseph Mosey, Architect | Beth Singer, Photographer | All Furnishing in this space are available through The Quiet Moose. www.quietmoose.com — 231-348-5353
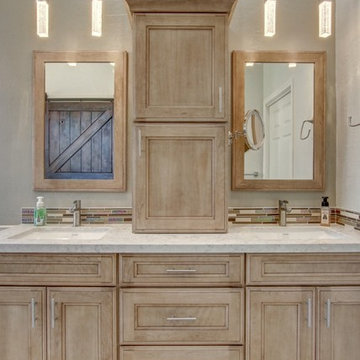
His and hers vanity in Medallion Gold Line Cappuccino, matching framed mirrors, quartz countertop, rectangle undermount sinks, linear tile backsplash, wood looking porcelain tile floors, and bubble glass pendant lights.
David Elton
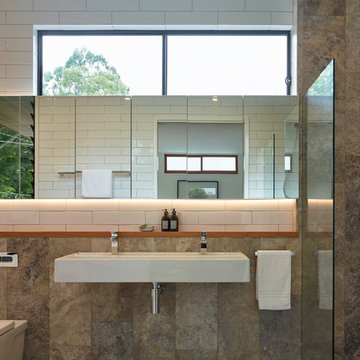
This meticulously crafted residence employs an array of natural materials including Western Red Cedar cladding, honed Travertine tiles, American Oak flooring and lavish marble surfaces. The 5 bedroom home is laid out across 2 spacious levels, tall ceilings and a double height void flood light into the long, narrow plan.
The home is designed to enjoy a modern Queensland lifestyle. You will find a free flowing layout, with open plan living, dining and kitchen, leading to the rear deck and terraced backyard. The kitchen is substantial and commanding centre stage is a huge island bench in stunning Superwhite Italian marble, providing ample room for food preparation and casual meals.
Timber bi-fold doors open to a rear deck, allowing the entire space to seamlessly connect with the outdoors. The deck acts as an extension of the living area and the beautiful cedar lined ceiling continues the house’s natural palette. The deck has direct access to the lawn and garden, making it perfect for young children and for alfresco entertaining.
Scott Burrows Photographer
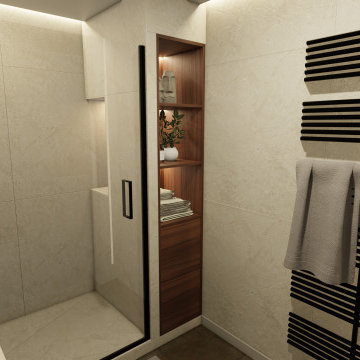
Les photos "avant"-"après" de la rénovation faite dans ce bel appartement de Nice au potentiel important. Nous avons transformé cette salle de bain en un espace élégant et chaleureux grâce aux matériaux et mobiliers choisis.
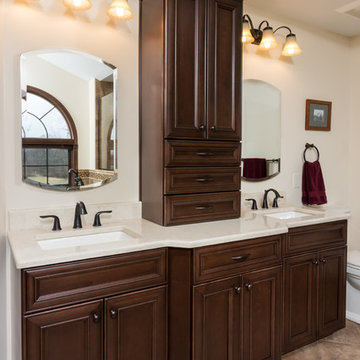
The client wanted a Tuscan inspired master bathroom with rich, dark wood and classically inspired floor and wall tile. Also included is a freestanding tub with a large window overlooking the courtyard.
1.310 Billeder af badeværelse med stenfliser og brunt gulv
11
