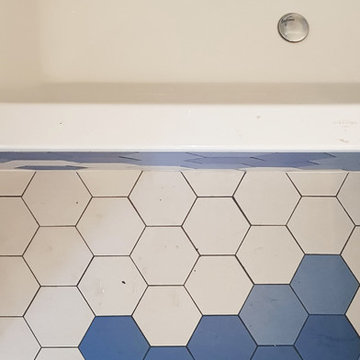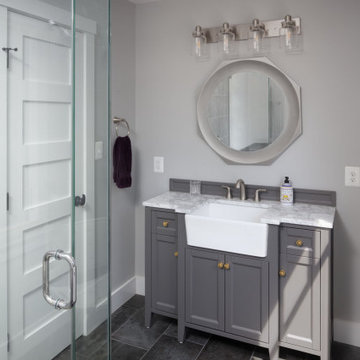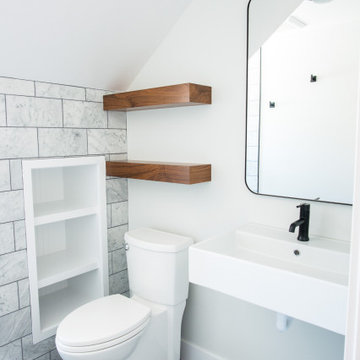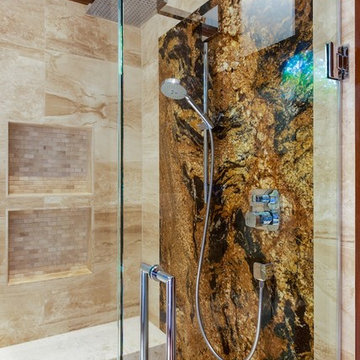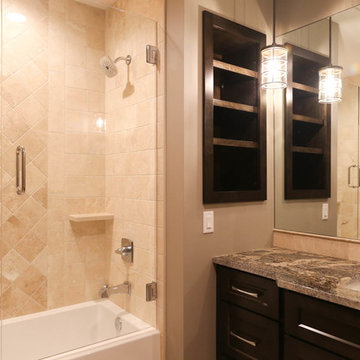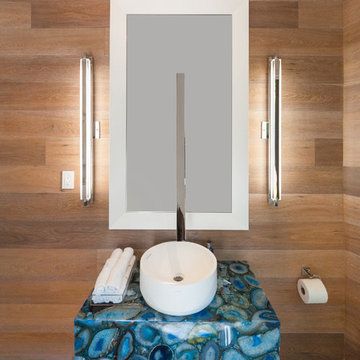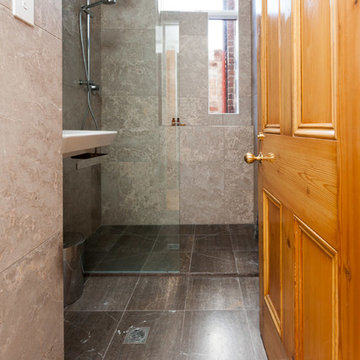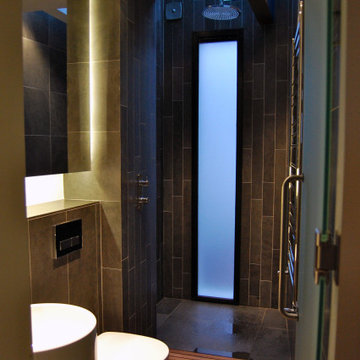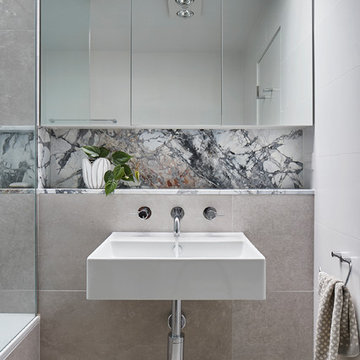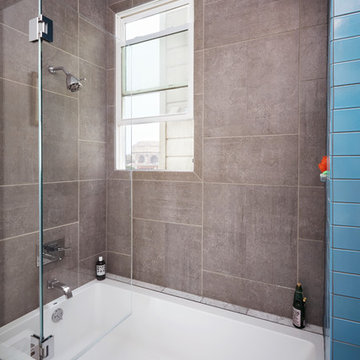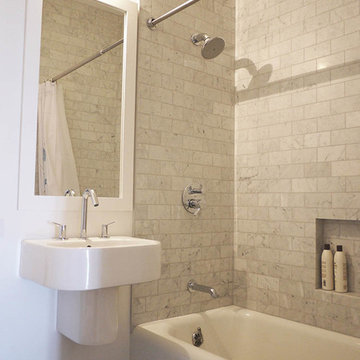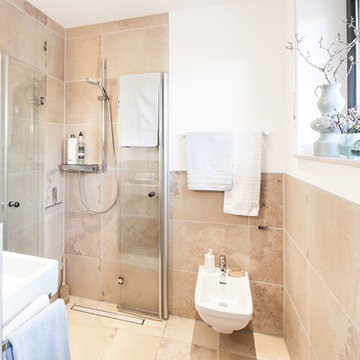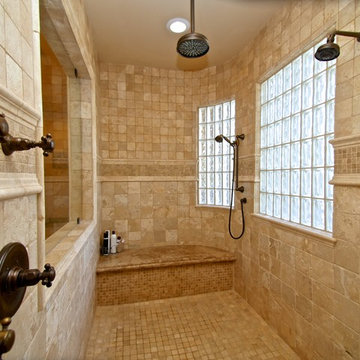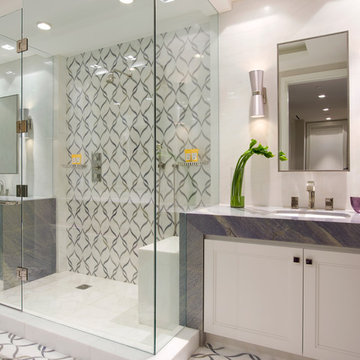1.438 Billeder af badeværelse med stenfliser og en væghængt håndvask
Sorteret efter:
Budget
Sorter efter:Populær i dag
161 - 180 af 1.438 billeder
Item 1 ud af 3
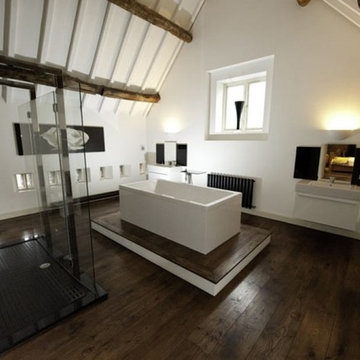
An impressive master en-suite with exposed beams and little light pockets in the wall.
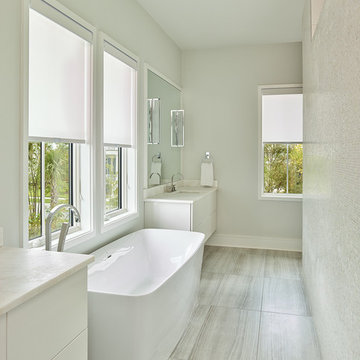
Daniel Island Golf Course - Charleston, SC
Lesesne Street Private Residence
Completed 2016
Photographer: Holger Obenaus
Facebook/Twitter/Instagram/Tumblr:
inkarchitecture
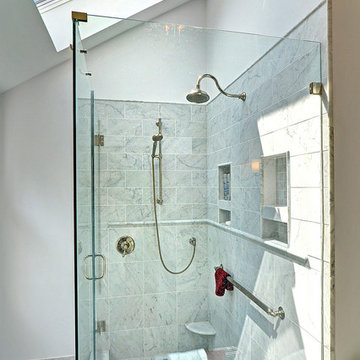
This shower shows three separate examples of different types of shower storage. In the bottom right corner we installed a pie shelf, great for larger shampoo bottles. We also show two recessed shower niches. Those are great for hiding products from the initial view, not to mention great space savers! The third example is the towel bar inside the shower. This is mostly used for towels, wash clothes, etc.
Photography Credit: Mike Irby
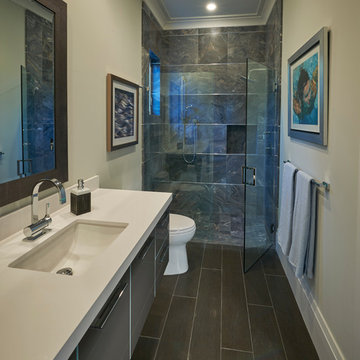
This guest bathroom is one of our favorites, featuring Palisandro Bluette tile and stainless steel accent strips in the zero curb shower, dark high gloss cabinets and light countertop.
Simon Dale Photography
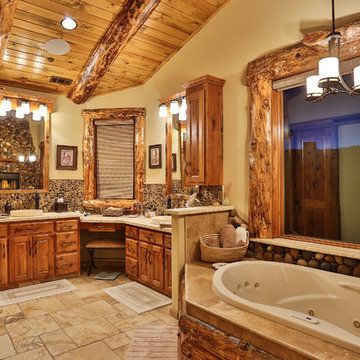
We did Mountain Modern lights with bronze finish and clean lines. Complimenting the bathroom details without being overpowering. Photo by Stacie Baragiola
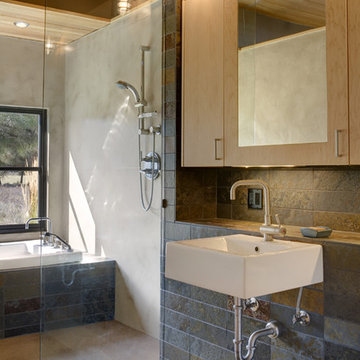
(c) steve keating photography
Wolf Creek View Cabin sits in a lightly treed meadow, surrounded by foothills and mountains in Eastern Washington. The 1,800 square foot home is designed as two interlocking “L’s”. A covered patio is located at the intersection of one “L,” offering a protected place to sit while enjoying sweeping views of the valley. A lighter screening “L” creates a courtyard that provides shelter from seasonal winds and an intimate space with privacy from neighboring houses.
The building mass is kept low in order to minimize the visual impact of the cabin on the valley floor. The roof line and walls extend into the landscape and abstract the mountain profiles beyond. Weathering steel siding blends with the natural vegetation and provides a low maintenance exterior.
We believe this project is successful in its peaceful integration with the landscape and offers an innovative solution in form and aesthetics for cabin architecture.
1.438 Billeder af badeværelse med stenfliser og en væghængt håndvask
9
