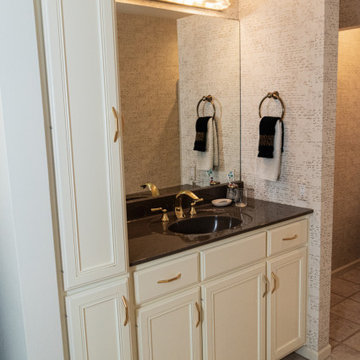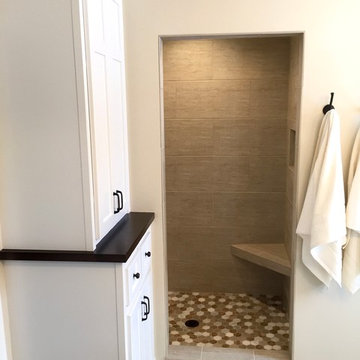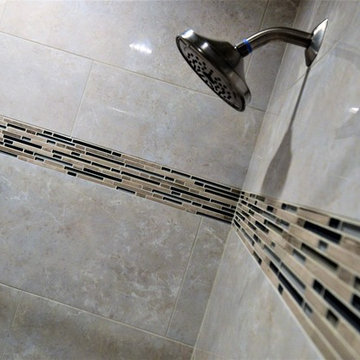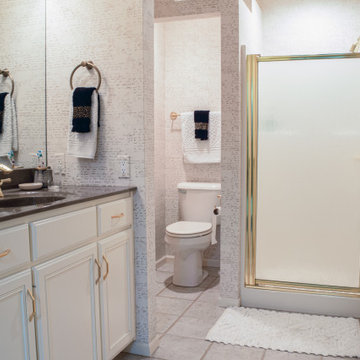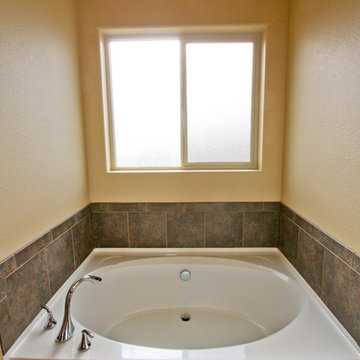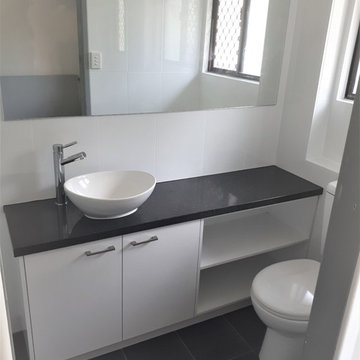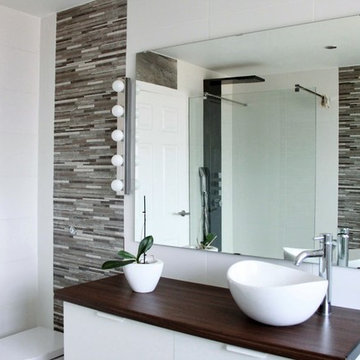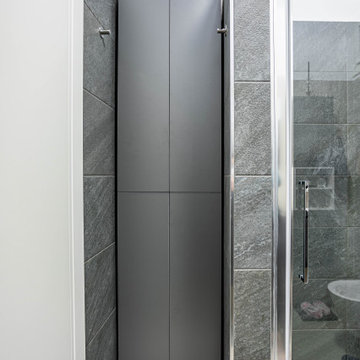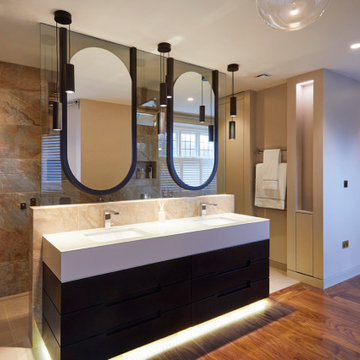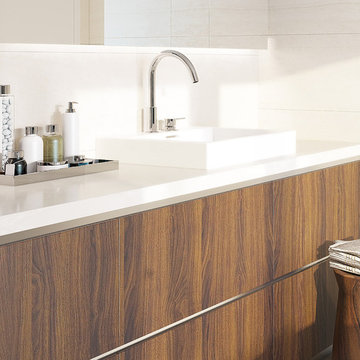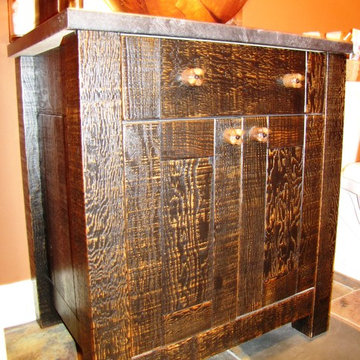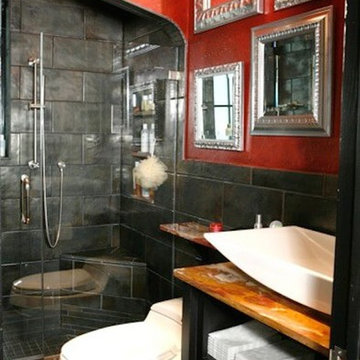330 Billeder af badeværelse med stenfliser og laminatbordplade
Sorteret efter:
Budget
Sorter efter:Populær i dag
161 - 180 af 330 billeder
Item 1 ud af 3
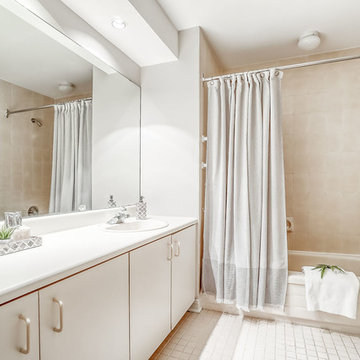
Welcome to one of the most prestigious addresses in Rockliffe. While the exterior frontage looks narrow, it is surprising spacious on the inside. Being anxious to view the space, the interior was disappointingly dated. Clearly a home that was well loved, but never maintained. Renovations were not in the budget, so with fresh paint and a new look, we truly transformed this property into an up and coming space. Simply lovely with an outstanding view of the pond!
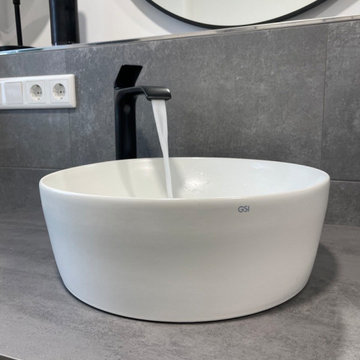
freistehendes Aufsatzwaschbecken in mattweißer Optik und mattschwarze Waschtischarmaturen. Runder Badezimmerspiegel mit schwarzem Rahmen und digitaler Anzeige; Waschtisch in mattgrauer Steinoptik, sowie grau melierte Steinfliesen
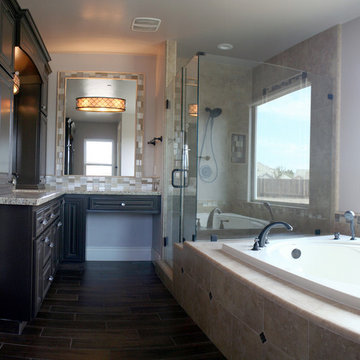
Brenda Kurtt
Beautiful Great room, complete with a cozy fireplace. Perfect white kitchen, with all the amminities. Detailed tile master bath. Gorgeous hardwood floor. New take on butler's pantry with a wetbar off formal dining room. Arched walkways throughout.
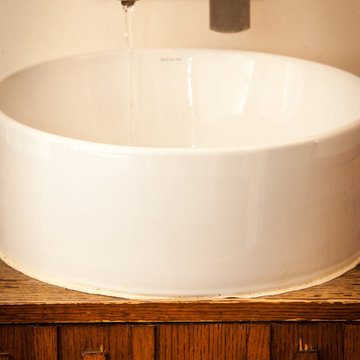
Eclectic master bath features orfuro bathtub, unique lighting, custom vanity and doors that open to the pool. Custom large graphic inset for bath products. Photo by Dan Bawden.

Pink, aqua and purple are colours they both love, and had already been incorporated into their existing decor, so we used those colours as the starting point and went from there.
In the bathroom, the Victorian walls are high and the natural light levels low. The many small rooms were demolished and one larger open plan space created. The pink terrazzo tiling unites the room and makes the bathroom space feel more inviting and less cavernous. ‘Fins’ are used to define the functional spaces (toilet, laundry, vanity, shower). They also provide an architectural detail to tie in the Victorian window and ceiling heights with the 80s extension that is just a step outside the bathroom.
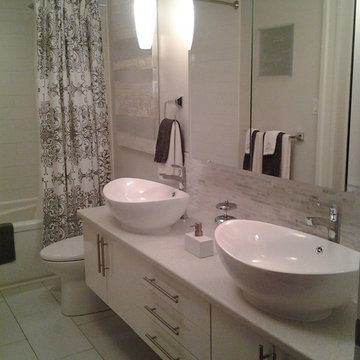
After
Photo - PHD
Floating cabinet - PHD
Cabinet Hardware - Lee Valley
Mirrored Godmorgan cabinet - IKEA
marble back splash - Home Depot
Vessel sinks & taps - Home Hardware
Porcelain floor tile - Decortile Ltd., St.
Jacobs
Bath tub - Home Hardware
Canvas art & shower curtain - Home Sense
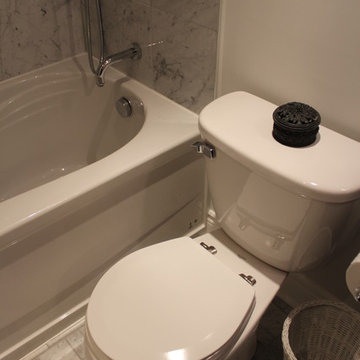
This beautiful bathroom, though small, exceeded expectations for the home owner. Accents of black and dark colors brings a contemporary feel to the space.
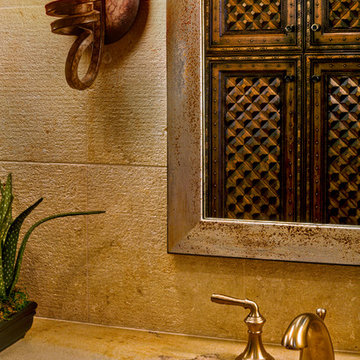
Reflecting on every detail, attention is drawn to the exquisite craftsmanship of each unique element.
330 Billeder af badeværelse med stenfliser og laminatbordplade
9
