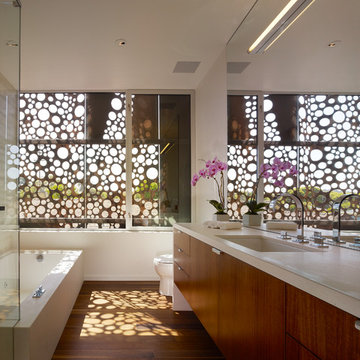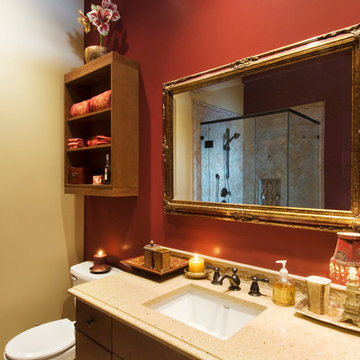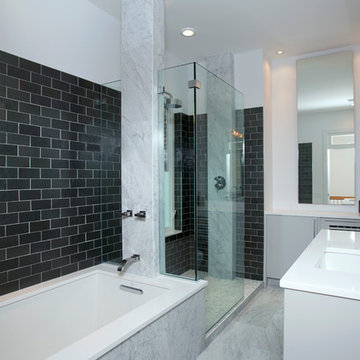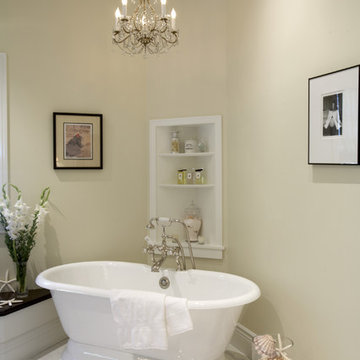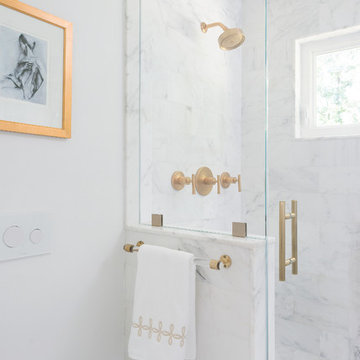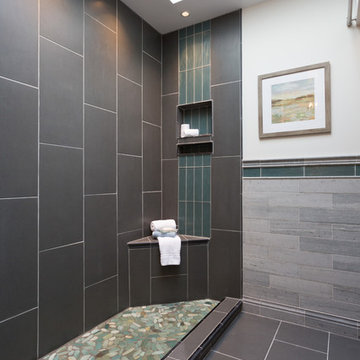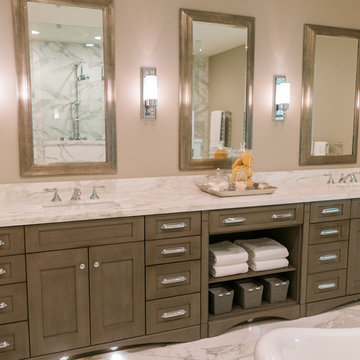14.576 Billeder af badeværelse med stenfliser
Sorteret efter:
Budget
Sorter efter:Populær i dag
141 - 160 af 14.576 billeder
Item 1 ud af 3
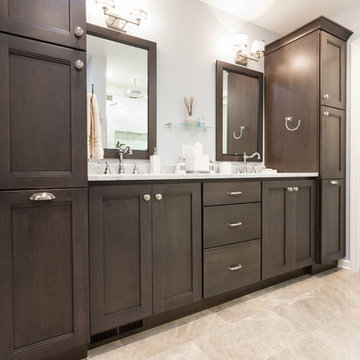
This symmetrical double bathroom vanity is large and accessible enough for two people to use at once. Extra storage on either side of the vanity make this bathroom really functional.
Blackstock Photography
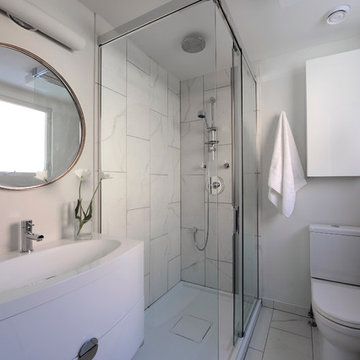
This beautiful 1940's Bungalow was consciously renovated to respect the architectural style of the neighborhood. This master bathroom was featured in The Ottawa Magazine: Modern Love - Interior Design Issue. Click the link below to check out what the design community is saying about this modern love.
http://www.ottawamagazine.com/homes-gardens/2012/04/05/a-house-we-love-after-moving-into-a-1940s-bungalow-a-design-savvy-couple-commits-to-a-creative-reno/#more-27808
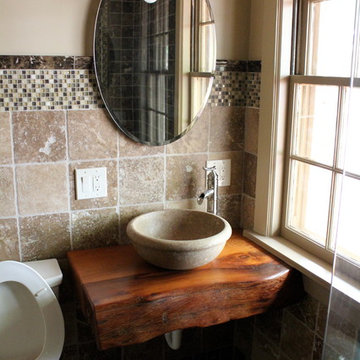
Floating live edge wood slab vanity. This organic floating wood slab vanity is reclaimed old growth redwood. Atop, sits a stone vessel sink and pump style faucet.

After 20 years in their home, this Redding, CT couple was anxious to exchange their tired, 80s-styled master bath for an elegant retreat boasting a myriad of modern conveniences. Because they were less than fond of the existing space-one that featured a white color palette complemented by a red tile border surrounding the tub and shower-the couple desired radical transformation. Inspired by a recent stay at a luxury hotel & armed with photos of the spa-like bathroom they enjoyed there, they called upon the design expertise & experience of Barry Miller of Simply Baths, Inc. Miller immediately set about imbuing the room with transitional styling, topping the floor, tub deck and shower with a mosaic Honey Onyx border. Honey Onyx vessel sinks and Ubatuba granite complete the embellished decor, while a skylight floods the space with natural light and a warm aesthetic. A large Whirlpool tub invites the couple to relax and unwind, and the inset LCD TV serves up a dose of entertainment. When time doesn't allow for an indulgent soak, a two-person shower with eight body jets is equally luxurious.
The bathroom also features ample storage, complete with three closets, three medicine cabinets, and various display niches. Now these homeowners are delighted when they set foot into their newly transformed five-star master bathroom retreat.

Photo by Alan Tansey
This East Village penthouse was designed for nocturnal entertaining. Reclaimed wood lines the walls and counters of the kitchen and dark tones accent the different spaces of the apartment. Brick walls were exposed and the stair was stripped to its raw steel finish. The guest bath shower is lined with textured slate while the floor is clad in striped Moroccan tile.
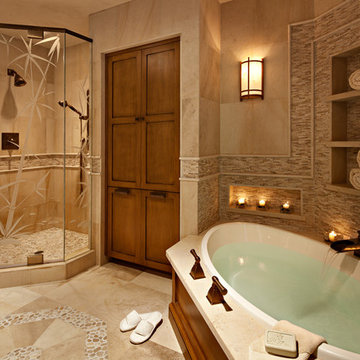
Escape from the world in this serene bathroom. Gorgeous beaumaniere limestone creates a subtle pattern on the walls and floor. Accents of pebble stone and stacked chiseled edge mosaic add texture.
Design by Rejoy Interiors, Inc.
Photographed by Barbara White Photography
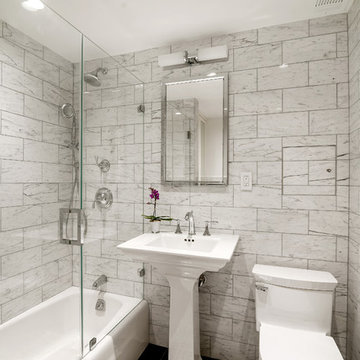
Renovated bathroom "After" photo of a gut renovation of a 1960's apartment on Central Park West, New York
Photo: Elizabeth Dooley

NEW EXPANDED LARGER SHOWER, PLUMBING, TUB & SHOWER GLASS
The family wanted to update their Jack & Jill’s guest bathroom. They chose stunning grey Polished tile for the walls with a beautiful deco coordinating tile for the large wall niche. Custom frameless shower glass for the enclosed tub/shower combination. The shower and bath plumbing installation in a champagne bronze Delta 17 series with a dual function pressure balanced shower system and integrated volume control with hand shower. A clean line square white drop-in tub to finish the stunning shower area.
ALL NEW FLOORING, WALL TILE & CABINETS
For this updated design, the homeowners choose a Calcutta white for their floor tile. All new paint for walls and cabinets along with new hardware and lighting. Making this remodel a stunning project!
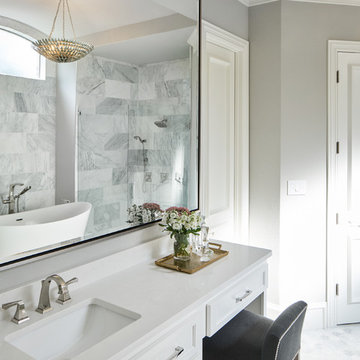
The master bath gets new life with lots of natural light, white ceramic tile flooring and stone tile walls. After adding the free standing tub and glass shower, the space took on a spa-like atmosphere.
Design: Wesley-Wayne Interiors
Photo: Stephen Karlisch
14.576 Billeder af badeværelse med stenfliser
8
