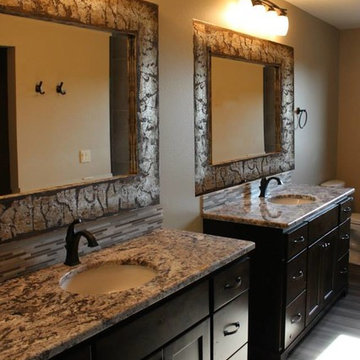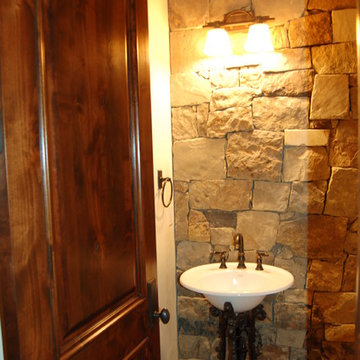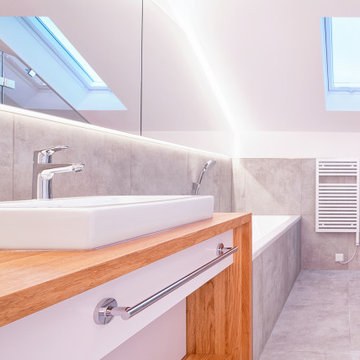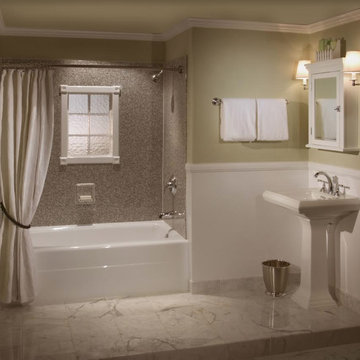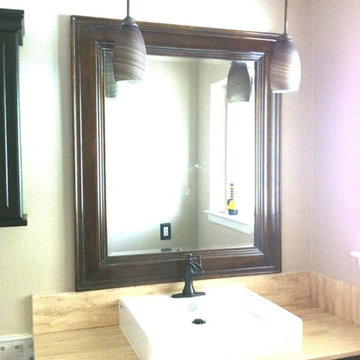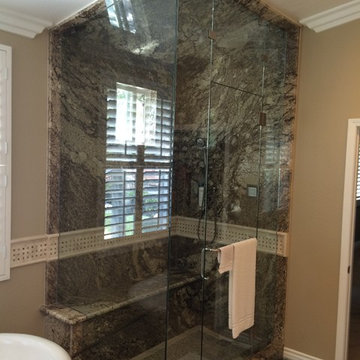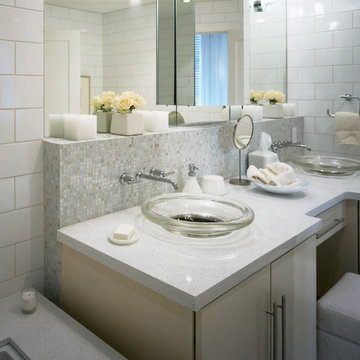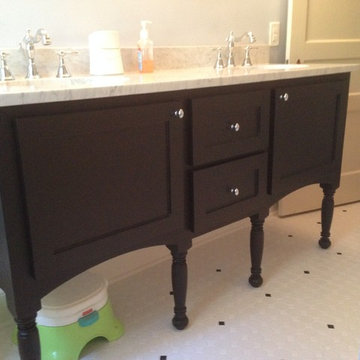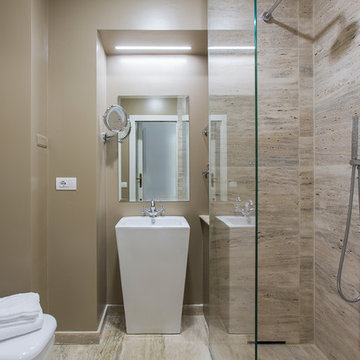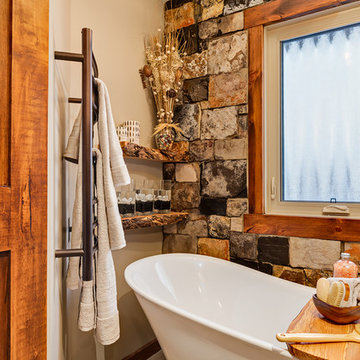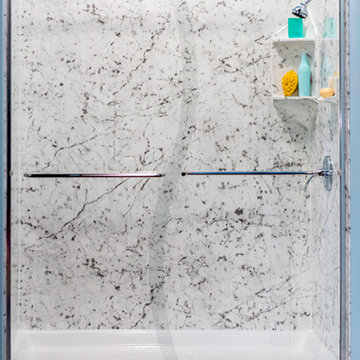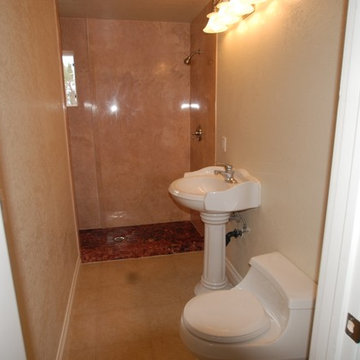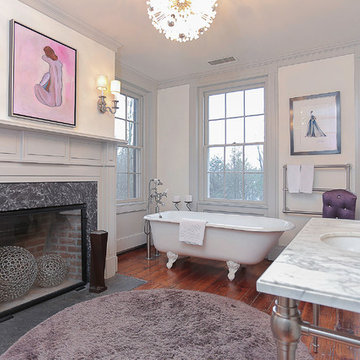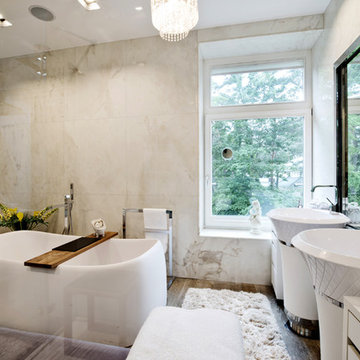205 Billeder af badeværelse med stenplader og en søjlevask
Sorteret efter:
Budget
Sorter efter:Populær i dag
81 - 100 af 205 billeder
Item 1 ud af 3
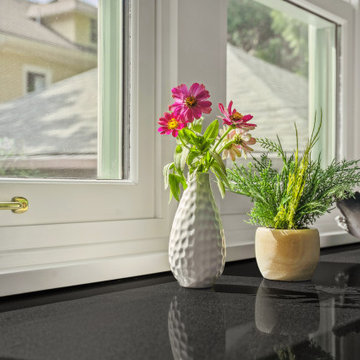
The owners of this beautiful 1908 NE Portland home wanted to breathe new life into their unfinished basement and dysfunctional main-floor bathroom and mudroom. Our goal was to create comfortable and practical spaces, while staying true to the preferences of the homeowners and age of the home.
The existing half bathroom and mudroom were situated in what was originally an enclosed back porch. The homeowners wanted to create a full bathroom on the main floor, along with a functional mudroom off the back entrance. Our team completely gutted the space, reframed the walls, leveled the flooring, and installed upgraded amenities, including a solid surface shower, custom cabinetry, blue tile and marmoleum flooring, and Marvin wood windows.
In the basement, we created a laundry room, designated workshop and utility space, and a comfortable family area to shoot pool. The renovated spaces are now up-to-code with insulated and finished walls, heating & cooling, epoxy flooring, and refurbished windows.
The newly remodeled spaces achieve the homeowner's desire for function, comfort, and to preserve the unique quality & character of their 1908 residence.
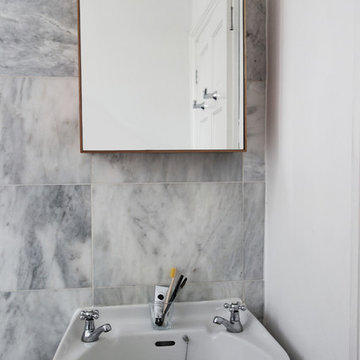
This was a complete renovation of the bathroom, which featured statement marble tiles. Slim mirror cabinets were implemented to maximise storage space.
Photo by Daniel R Morgan
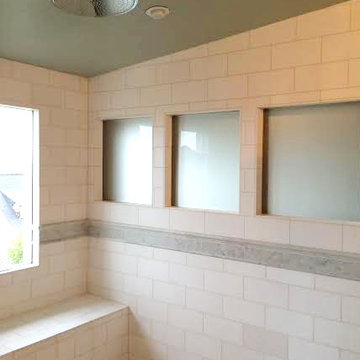
Our brand new bathroom wall on the shower side, was a perfect tile match to the existing tile. Historical Craftsman Remodel, Seattle, WA. Belltown Design. Photography by Paula McHugh
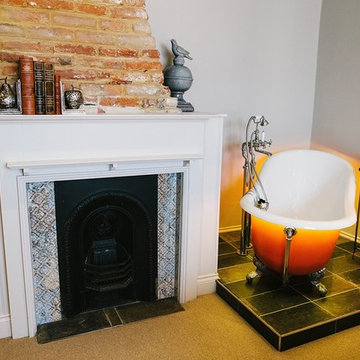
cast iron Astonian slipper bath and Tradition floor standing bath/shower mixer both from Aston Matthews
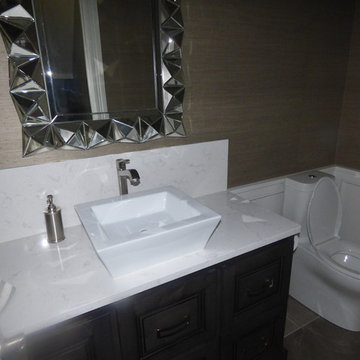
In this home the homeowner selected a Cambria Torquay kitchen island with a 6cm mitered edge and Cambria Devon on the perimeter. You will also see Torquay on the two-sided fireplace hearth. The dining room has built in china cabinets with Cambria Torquay countertops as well as the vanity countertops. In the lower level wet bar you will find Cambria Laneshaw.
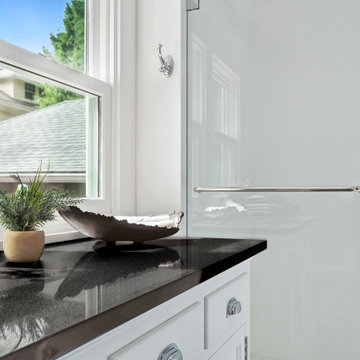
The owners of this beautiful 1908 NE Portland home wanted to breathe new life into their unfinished basement and dysfunctional main-floor bathroom and mudroom. Our goal was to create comfortable and practical spaces, while staying true to the preferences of the homeowners and age of the home.
The existing half bathroom and mudroom were situated in what was originally an enclosed back porch. The homeowners wanted to create a full bathroom on the main floor, along with a functional mudroom off the back entrance. Our team completely gutted the space, reframed the walls, leveled the flooring, and installed upgraded amenities, including a solid surface shower, custom cabinetry, blue tile and marmoleum flooring, and Marvin wood windows.
In the basement, we created a laundry room, designated workshop and utility space, and a comfortable family area to shoot pool. The renovated spaces are now up-to-code with insulated and finished walls, heating & cooling, epoxy flooring, and refurbished windows.
The newly remodeled spaces achieve the homeowner's desire for function, comfort, and to preserve the unique quality & character of their 1908 residence.
205 Billeder af badeværelse med stenplader og en søjlevask
5
