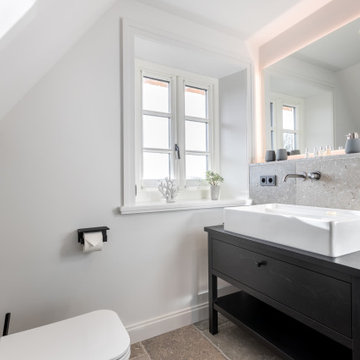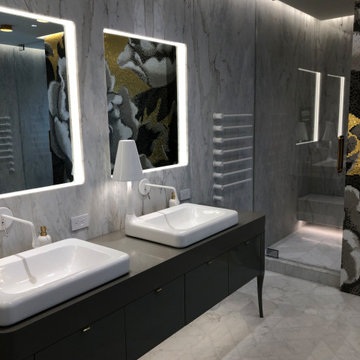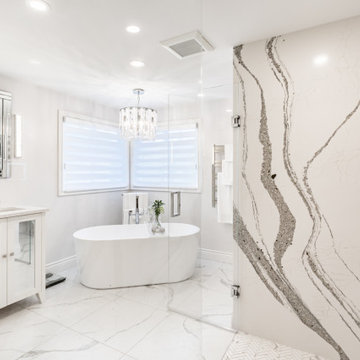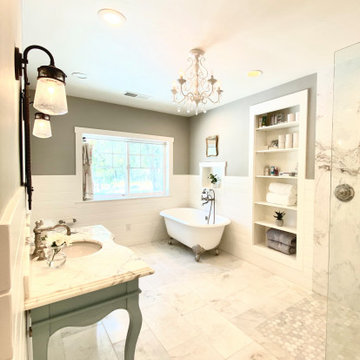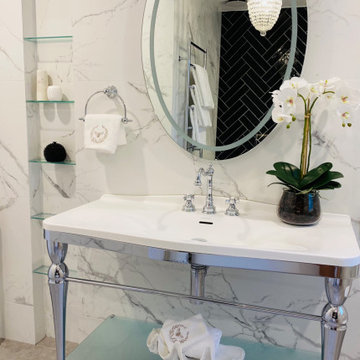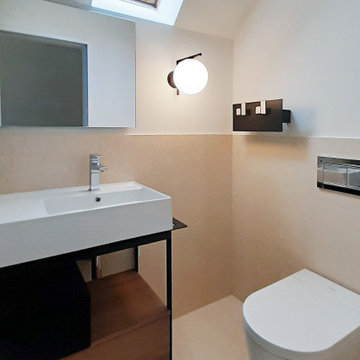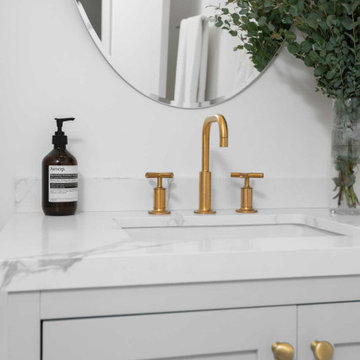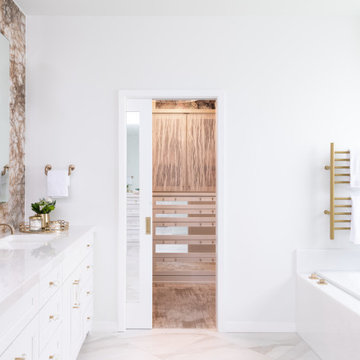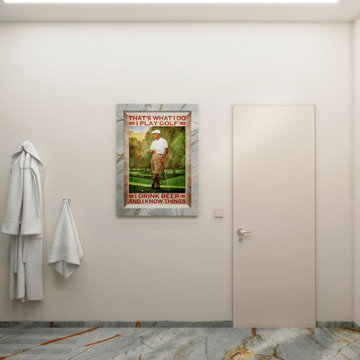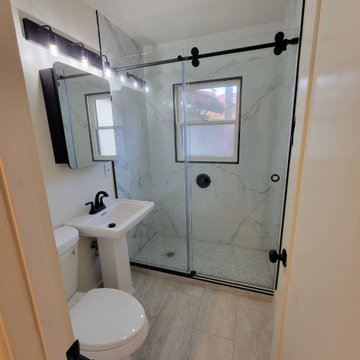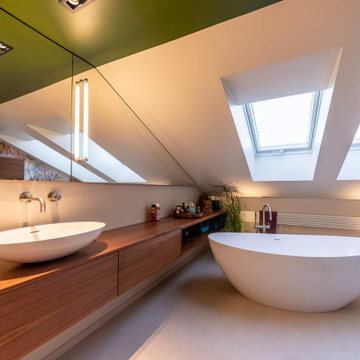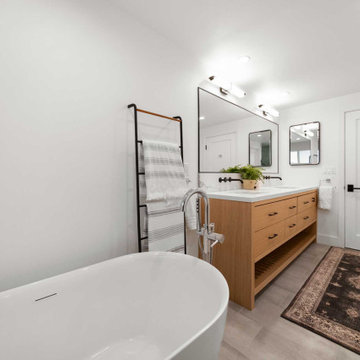198 Billeder af badeværelse med stenplader og fritstående badeværelsesskab
Sorteret efter:
Budget
Sorter efter:Populær i dag
61 - 80 af 198 billeder
Item 1 ud af 3
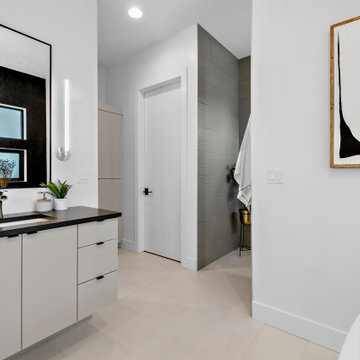
This master bathroom exudes a contemporary elegance with its sleek design and monochromatic palette. The space is defined by clean lines and minimalistic decor, enhancing the feeling of serenity and spaciousness. Luxurious touches are evident in the large, free-standing bathtub that invites relaxation, and the floating vanity that adds a modern, sophisticated touch. Textured walls offer a unique tactile element, while the streamlined fixtures and recessed lighting contribute to the bathroom’s modern vibe. Large, frosted windows ensure privacy while allowing natural light to filter in, creating an atmosphere that is both uplifting and calming. The room's functional design does not skimp on style, making it a rejuvenating retreat within the home.
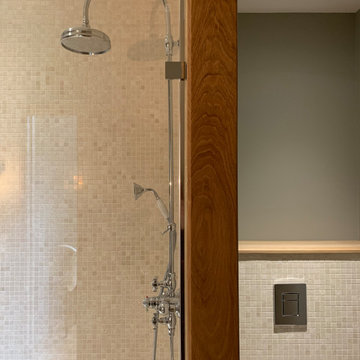
Ce projet consiste en la rénovation totale d’une maison Moulinoise du 19eme siècle. Cette réhabilitation s’est faite dans le respect des matériaux d’origine de la maison et les éléments nouveaux sont de très grande qualité tant dans leur réalisation que leur matières et détails de finition : peintures Farrow&Ball, pierre bleue, pierre de Bourgogne, mobilier sur mesure. Les couleurs choisies pour la rénovation permettent de mettre en avant les éléments architecturaux déjà présents.
Chantier en cours de réalisation …
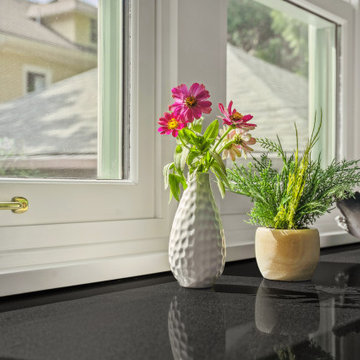
The owners of this beautiful 1908 NE Portland home wanted to breathe new life into their unfinished basement and dysfunctional main-floor bathroom and mudroom. Our goal was to create comfortable and practical spaces, while staying true to the preferences of the homeowners and age of the home.
The existing half bathroom and mudroom were situated in what was originally an enclosed back porch. The homeowners wanted to create a full bathroom on the main floor, along with a functional mudroom off the back entrance. Our team completely gutted the space, reframed the walls, leveled the flooring, and installed upgraded amenities, including a solid surface shower, custom cabinetry, blue tile and marmoleum flooring, and Marvin wood windows.
In the basement, we created a laundry room, designated workshop and utility space, and a comfortable family area to shoot pool. The renovated spaces are now up-to-code with insulated and finished walls, heating & cooling, epoxy flooring, and refurbished windows.
The newly remodeled spaces achieve the homeowner's desire for function, comfort, and to preserve the unique quality & character of their 1908 residence.

Besonderheit: Rustikaler, Uriger Style, viel Altholz und Felsverbau
Konzept: Vollkonzept und komplettes Interiore-Design Stefan Necker – Tegernseer Badmanufaktur
Projektart: Renovierung/Umbau alter Saunabereich
Projektart: EFH / Keller
Umbaufläche ca. 50 qm
Produkte: Sauna, Kneipsches Fussbad, Ruhenereich, Waschtrog, WC, Dusche, Hebeanlage, Wandbrunnen, Türen zu den Angrenzenden Bereichen, Verkleidung Hauselektrifizierung
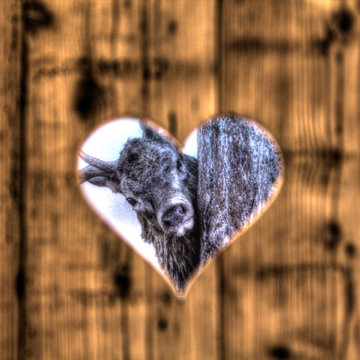
Besonderheit: Rustikaler, Uriger Style, viel Altholz und Felsverbau
Konzept: Vollkonzept und komplettes Interiore-Design Stefan Necker – Tegernseer Badmanufaktur
Projektart: Renovierung/Umbau alter Saunabereich
Projektart: EFH / Keller
Umbaufläche ca. 50 qm
Produkte: Sauna, Kneipsches Fussbad, Ruhenereich, Waschtrog, WC, Dusche, Hebeanlage, Wandbrunnen, Türen zu den Angrenzenden Bereichen, Verkleidung Hauselektrifizierung
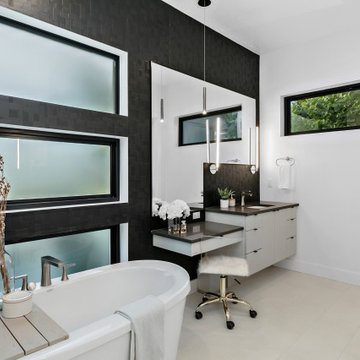
This master bathroom exudes a contemporary elegance with its sleek design and monochromatic palette. The space is defined by clean lines and minimalistic decor, enhancing the feeling of serenity and spaciousness. Luxurious touches are evident in the large, free-standing bathtub that invites relaxation, and the floating vanity that adds a modern, sophisticated touch. Textured walls offer a unique tactile element, while the streamlined fixtures and recessed lighting contribute to the bathroom’s modern vibe. Large, frosted windows ensure privacy while allowing natural light to filter in, creating an atmosphere that is both uplifting and calming. The room's functional design does not skimp on style, making it a rejuvenating retreat within the home.
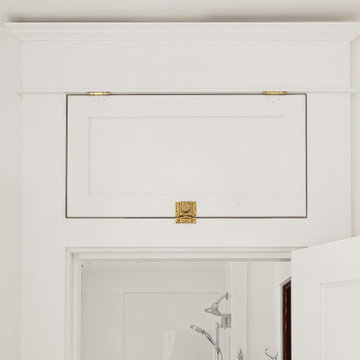
The owners of this beautiful 1908 NE Portland home wanted to breathe new life into their unfinished basement and dysfunctional main-floor bathroom and mudroom. Our goal was to create comfortable and practical spaces, while staying true to the preferences of the homeowners and age of the home.
The existing half bathroom and mudroom were situated in what was originally an enclosed back porch. The homeowners wanted to create a full bathroom on the main floor, along with a functional mudroom off the back entrance. Our team completely gutted the space, reframed the walls, leveled the flooring, and installed upgraded amenities, including a solid surface shower, custom cabinetry, blue tile and marmoleum flooring, and Marvin wood windows.
In the basement, we created a laundry room, designated workshop and utility space, and a comfortable family area to shoot pool. The renovated spaces are now up-to-code with insulated and finished walls, heating & cooling, epoxy flooring, and refurbished windows.
The newly remodeled spaces achieve the homeowner's desire for function, comfort, and to preserve the unique quality & character of their 1908 residence.
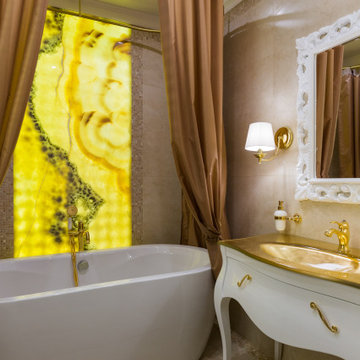
Хозяйская ванная комната с отдельностоящей ванной, с панно из оникса с подсветкой в обрамлении мозаики из оникса. Золотые элементы на раковине и в аксессуарах. Фоновая расслабляющая музыка из встроенной аудиосистемы.
198 Billeder af badeværelse med stenplader og fritstående badeværelsesskab
4
