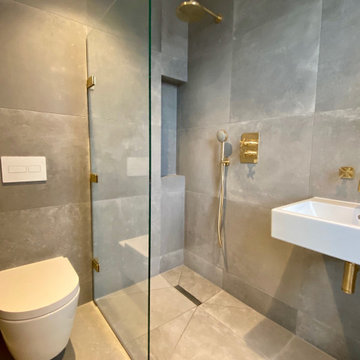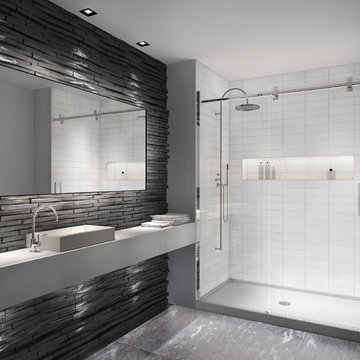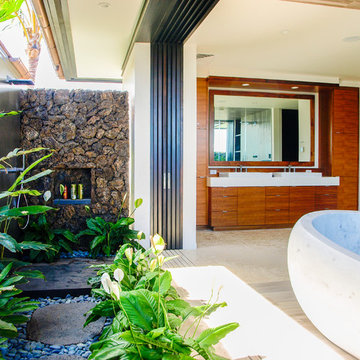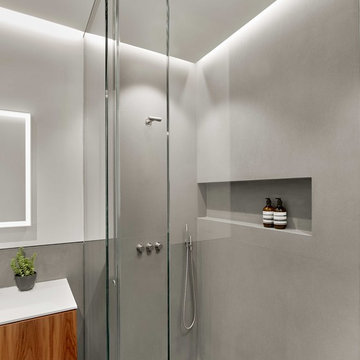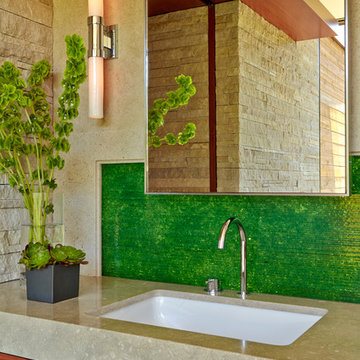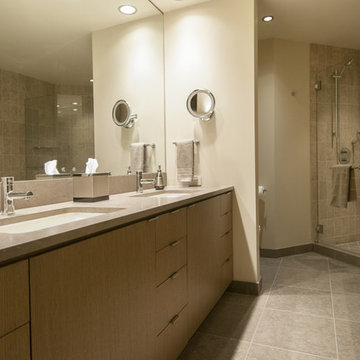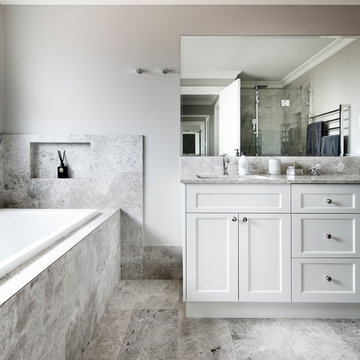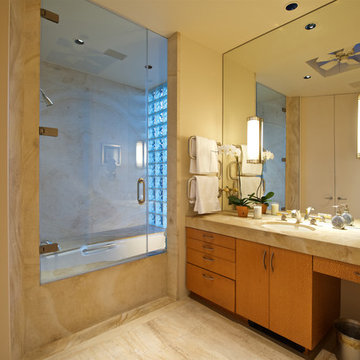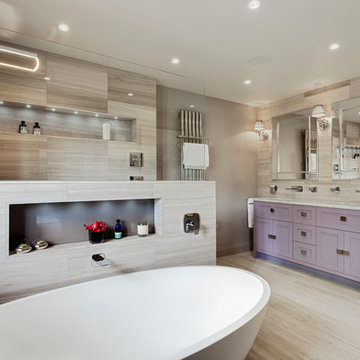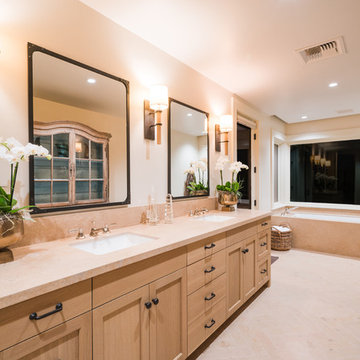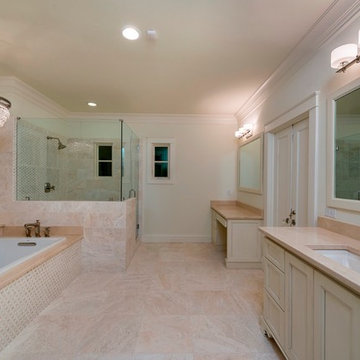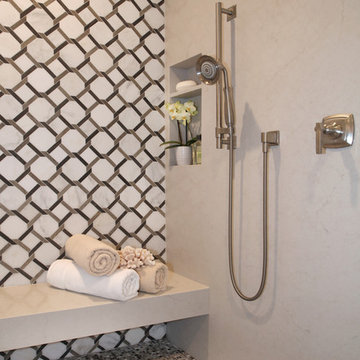368 Billeder af badeværelse med stenplader og kalkstensgulv
Sorteret efter:
Budget
Sorter efter:Populær i dag
101 - 120 af 368 billeder
Item 1 ud af 3
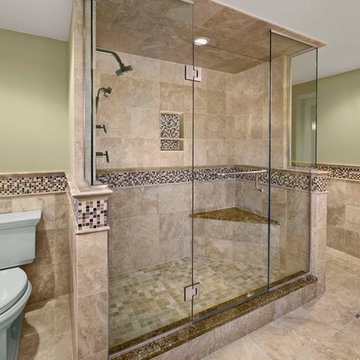
general contractor: Regis McQuaide, Master Remodelers... designer: Junko Higashibeppu, Master Remodelers... photography: George Mendell
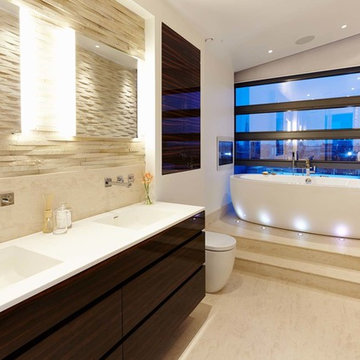
An extensive remodelling and contemporary redesign and refurbishment of this penthouse apartment on London’s River Thames, in a stunning location opposite the Houses of Parliament.
The master bathroom was refitted in a combination of striking natural finishes, but designed in such a way that results in a calm and luxurious space. There’s richness, interesting contrast and texture: rough sandstone alongside honed limestone; the high-gloss macassar ebony bespoke vanity unit is topped with crisp white Corian. A whirlpool bath is a dramatic focal point, and provides the bather with a wonderful view over London’s skyline. A shower enclosure of slab limestone and frameless glass is a simple yet lavish place in which to shower.
The dark and claustrophobic hallway was opened up to the light and the view from the riverside drawing room with a fabulous set of polished steel-framed glass doors. The centrepiece of a new open-plan guest bedroom and bathroom is a freestanding copper bath tub with a trio of fibre-optic chandeliers floating above.
An extensive refurbishment and remodelling has transformed both how this space is used, as well as how it looks and feels. The clients and their guests can now enjoy luxurious surroundings befitting of this prime London location.
This project was a finalist in the International Design Excellence Awards, and was also the subject of a ten page feature by KBB Magazine.
Photographer: Adrian Lyon

Bedwardine Road is our epic renovation and extension of a vast Victorian villa in Crystal Palace, south-east London.
Traditional architectural details such as flat brick arches and a denticulated brickwork entablature on the rear elevation counterbalance a kitchen that feels like a New York loft, complete with a polished concrete floor, underfloor heating and floor to ceiling Crittall windows.
Interiors details include as a hidden “jib” door that provides access to a dressing room and theatre lights in the master bathroom.
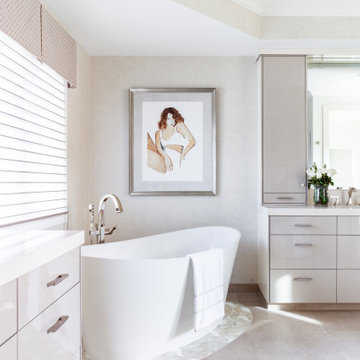
The master bath was done in Luxe cabinet material and topped in Cambria Fairborne quartz slab. Freestanding tub surround is Artistic Tile onyx. Floor tile is Walker Zanger limestone. Fixtures are Newport Brass. Wallpaper is Fabricut. Window treatment fabric is Kravet. Art is original and references our client's love of classic Hollywood glamour.
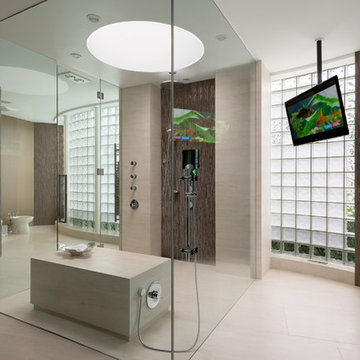
The sleek shower, enclosed by 8' x 8' slabs of glass, is illuminated by a centrally located skylight, showcasing custom features like a heated limestone cube seat and 2' x 4' floor tiles that drain water invisibly into the grout lines. John Carlson, Carlson Productions, LLC.
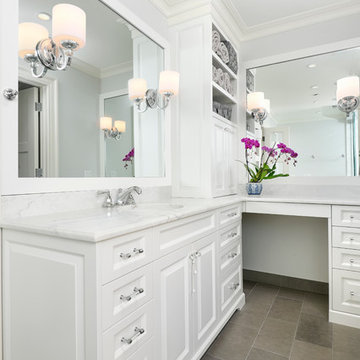
Elizabeth Taich Design is a Chicago-based full-service interior architecture and design firm that specializes in sophisticated yet livable environments.
IC360 Images
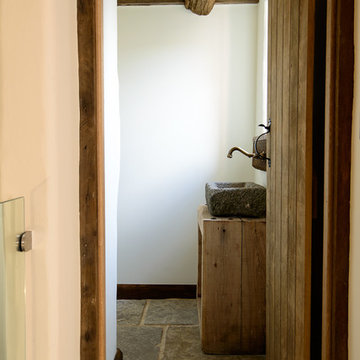
Our Umbrian Limestone was laid throughout this period cottage and even carried through to the downstairs loo. It looks great against the rustic beams and that fab stone sink.
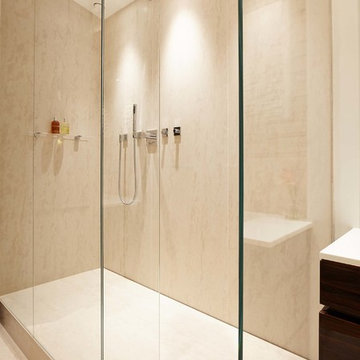
An extensive remodelling and contemporary redesign and refurbishment of this penthouse apartment on London’s River Thames, in a stunning location opposite the Houses of Parliament.
The master bathroom was refitted in a combination of striking natural finishes, but designed in such a way that results in a calm and luxurious space. There’s richness, interesting contrast and texture: rough sandstone alongside honed limestone; the high-gloss macassar ebony bespoke vanity unit is topped with crisp white Corian. A whirlpool bath is a dramatic focal point, and provides the bather with a wonderful view over London’s skyline. A shower enclosure of slab limestone and frameless glass is a simple yet lavish place in which to shower.
The dark and claustrophobic hallway was opened up to the light and the view from the riverside drawing room with a fabulous set of polished steel-framed glass doors. The centrepiece of a new open-plan guest bedroom and bathroom is a freestanding copper bath tub with a trio of fibre-optic chandeliers floating above.
An extensive refurbishment and remodelling has transformed both how this space is used, as well as how it looks and feels. The clients and their guests can now enjoy luxurious surroundings befitting of this prime London location.
This project was a finalist in the International Design Excellence Awards, and was also the subject of a ten page feature by KBB Magazine.
Photographer: Adrian Lyon
368 Billeder af badeværelse med stenplader og kalkstensgulv
6
