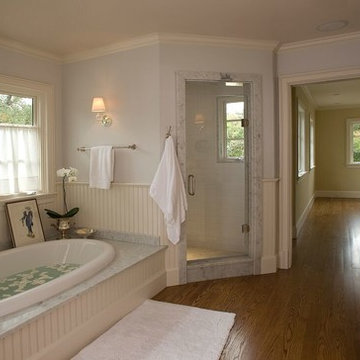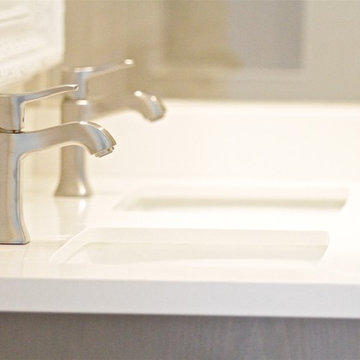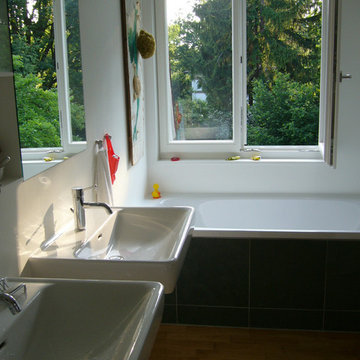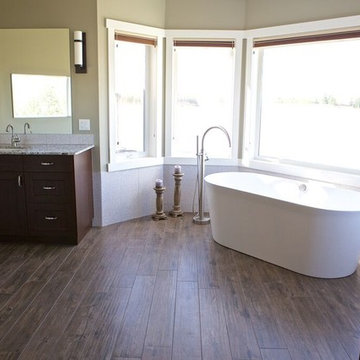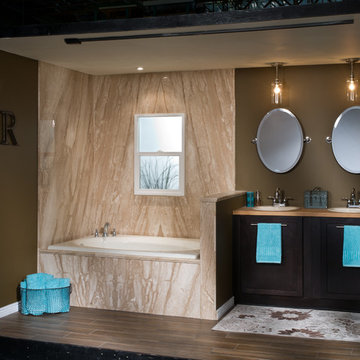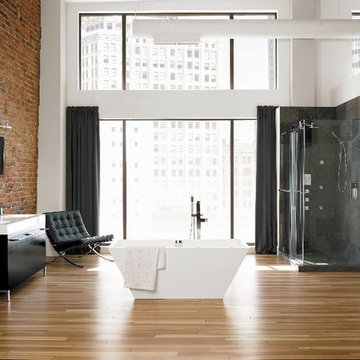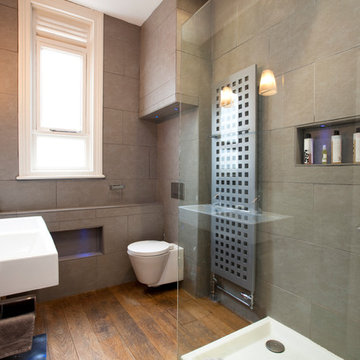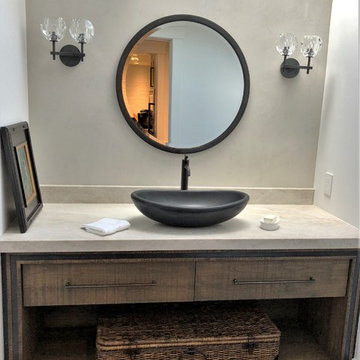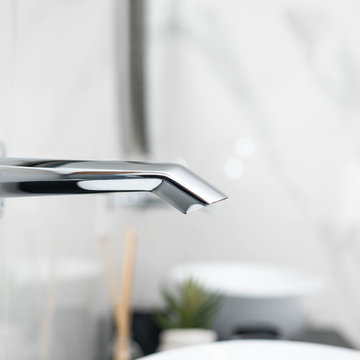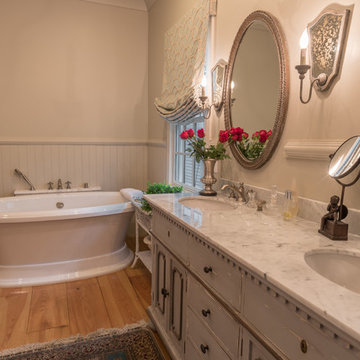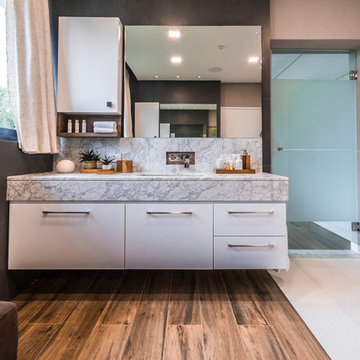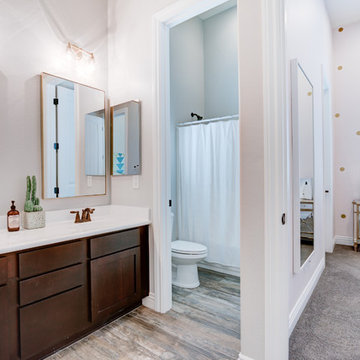267 Billeder af badeværelse med stenplader og mellemfarvet parketgulv
Sorteret efter:
Budget
Sorter efter:Populær i dag
121 - 140 af 267 billeder
Item 1 ud af 3
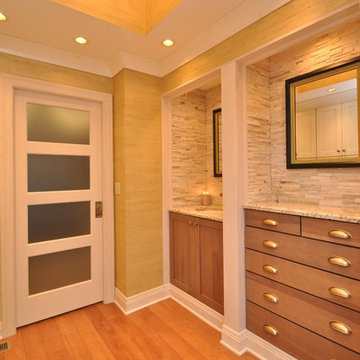
No detail was overlooked in this Lafayette master suite/bathroom remodel. An existing master closet was remodeled to create a spacious, functional dressing room with lots of storage. A stacked stone backsplash was designed behind the vanity. An elegant coffered ceiling was built with a decorative center light and grass cloth wallpaper complete the finishing detail of this West Lafayette bathroom remodel.
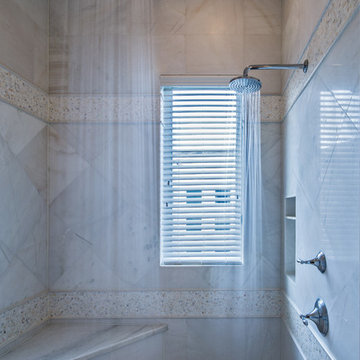
Plenty of room in this shower for two! The scale is difficult to grasp as everything in here is quite large.
Photo by Forever Studios
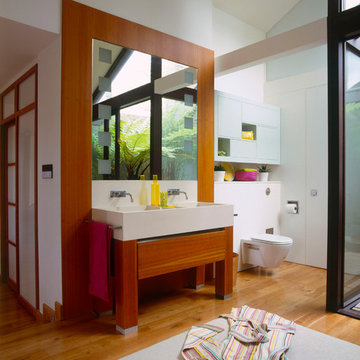
Bespoke boiserie with optic fibre lighting behind custom mirror, Mondrian inspired bathroom cabinet, bespoke limestone basin with bespoke polished steel soap tray and cherry wood vanity unit. I concealed the lighting in the structural beam and above and below the wall cupboard so that there is no visible lighting. This was due to the vaulted ceiling and client request: looks stunning in the flesh.
Photos by Alison Hammond
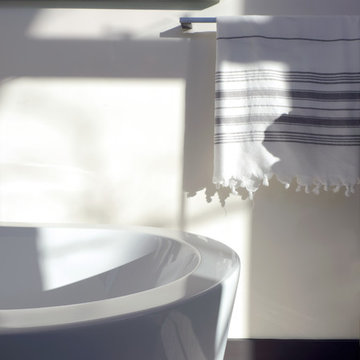
Construction by: SoCal Contractor ( SoCalContractor.com)
Interior Design by: Lori Dennis Inc (LoriDennis.com)
Photography by: Roy Yerushalmi
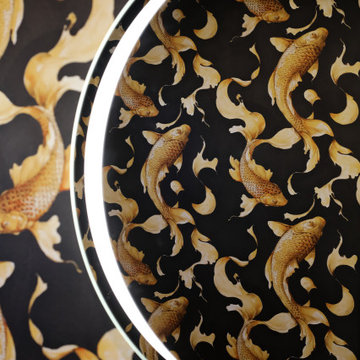
Complete kitchen remodel, new flooring throughout, powder room remodel, soffit work and new lighting throughout
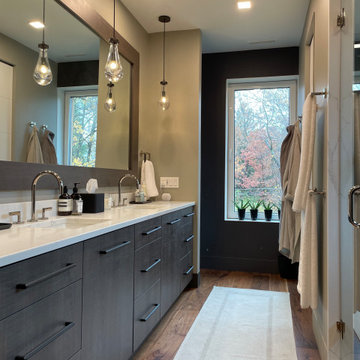
Shower walls are Dekton Laurent.
Countertop and shower trim is Engineered quartz Fantasy by Mont Surfaces.
All plumbing fixtures and accessories are Kallista by Kohler.
Glass shower door and glass partition to separate shower and toilet room.
Frameless cabinetry with laminate doors.
Pocket door into the toilet room.
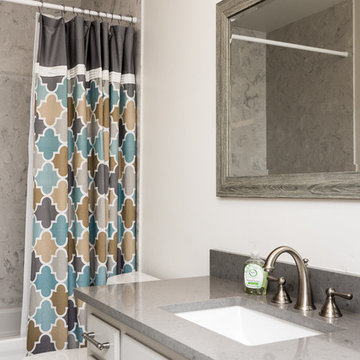
This remodel started DIY disaster and transformed into a luxurious home in the south hills of Eugene Oregon. The client scraped the popcorn ceilings, installed floors, and trim but could not figure out how to finish the job. With these items being completed, new paint, stained beams, closet inserts, and modernized shelving in the hallway finished off the job!
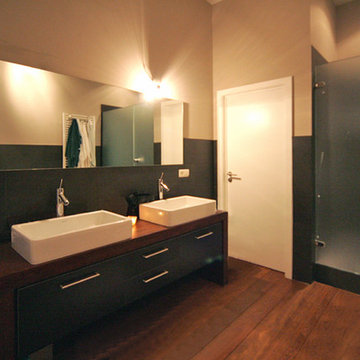
Transformation et aménagement d'un loft. Salle de bain. Sol en jatoba. Murs jusqu'à mi-hauteur en pierre bleue. Meubles sur mesure, plan de toilette en jatoba et tiroirs en cuir.
267 Billeder af badeværelse med stenplader og mellemfarvet parketgulv
7
