238 Billeder af badeværelse med stenplader og mørkt parketgulv
Sorteret efter:
Budget
Sorter efter:Populær i dag
1 - 20 af 238 billeder
Item 1 ud af 3

His and her vanities with corner makeup table. The stone tops are 3cm Carrara Grigio natural quartz milled to 2cm with an eased edge and 4" backsplash. Photo by Mike Kaskel.
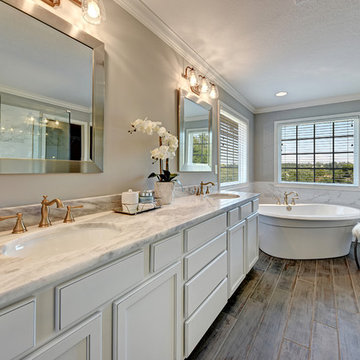
The Jackson II Expanded adds 353sf of living space to the Jackson II floor plan. This spacious four bedroom home has a downstairs study/guest suite with walk-in closet, which can be configured with a full bath and a bay window option. A mudroom with storage closet opens from the garage, creating a separate entry to the guest suite. A large pantry is added to the kitchen area in the Expanded version of the plan. Space is also added to the family room and dining room in this plan, and the dining room has a trey ceiling. The relocated utility room offers the convenience of second floor laundry and a folding counter.
Bedrooms two and three share a private hallway access to the hall bath, which is designed for shared use. The primary bedroom suite features a large bedroom, a reconfigured bath with dual vanity, and a room-sized closet. A garden tub and separate shower are included, and additional luxury bath options are also offered on this plan.
Like the original Jackson II plan, the two story foyer has a railed overlook above, and encompasses a feature window over the landing. The family room and breakfast area overlook the rear yard, and the centrally located kitchen is open to all main living areas of the home, for good traffic flow and entertaining. Nine foot ceilings throughout the first floor are included. Exterior plan details include a metal-roofed front porch, shake siding accents, and true radius head windows.
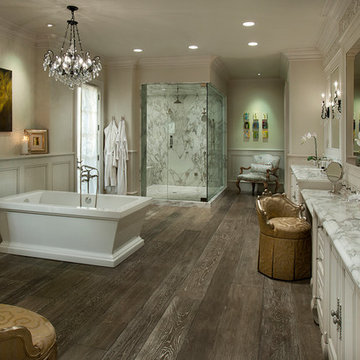
In this dream master bathroom, we love the wood floors, marble tile shower, and large soaking tub.
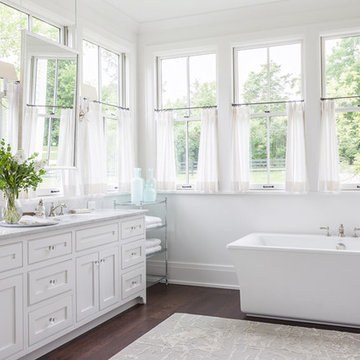
Room Details:
Hardwood floors continue into the master bath as homage to the historic folk style, as do the mirrors hung in front of windows.
• Bianco Carrara marble countertops
• Kohler 6’ Stargaze Freestanding Soaking Tub with Artifacts Faucets
• Pacific White marble shower with herringbone pattern floor
• Walls: SW Snowbound 7004
Photo: Alyssa Rosenheck
238 Billeder af badeværelse med stenplader og mørkt parketgulv
1
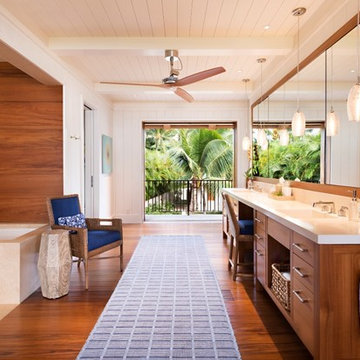
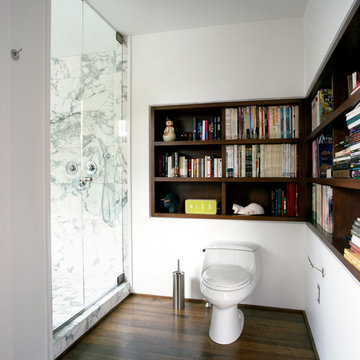
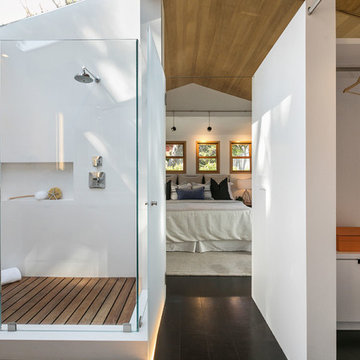
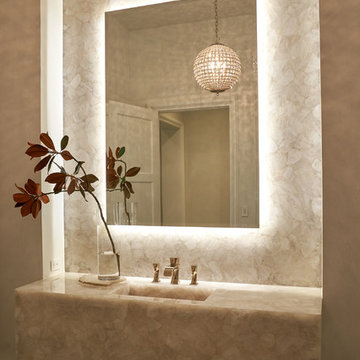

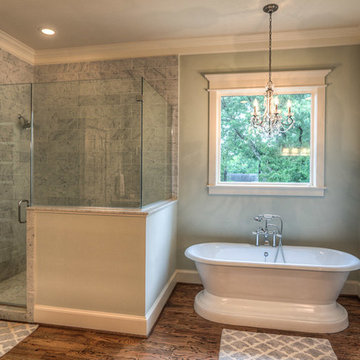
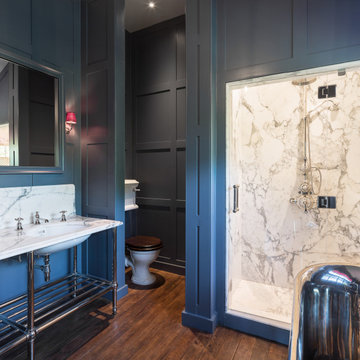
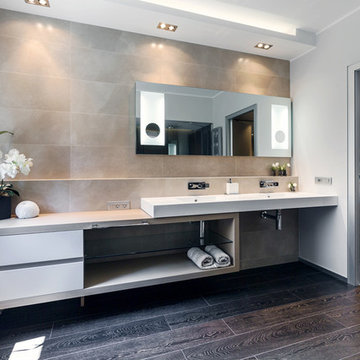
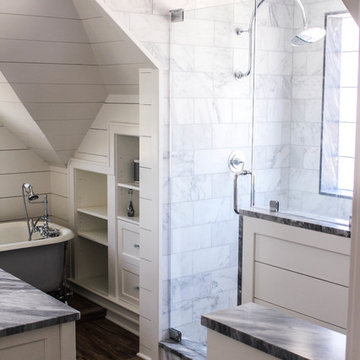
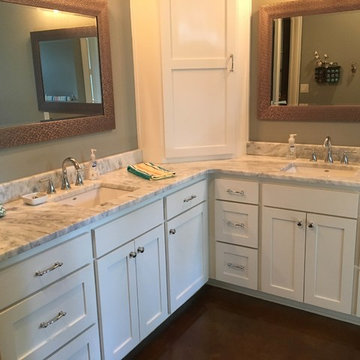
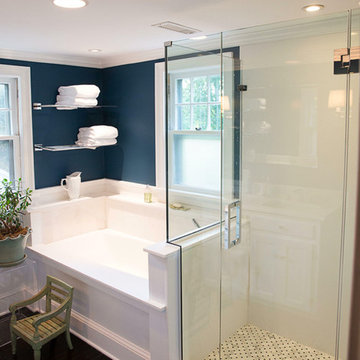
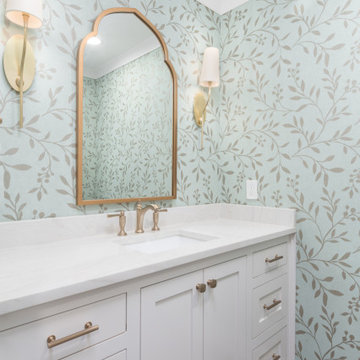
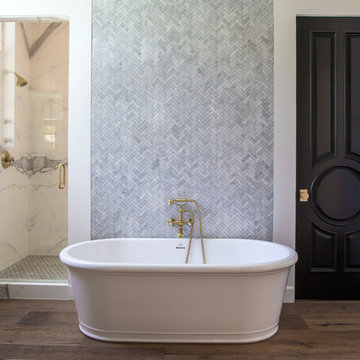
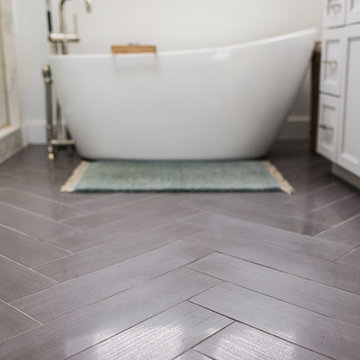
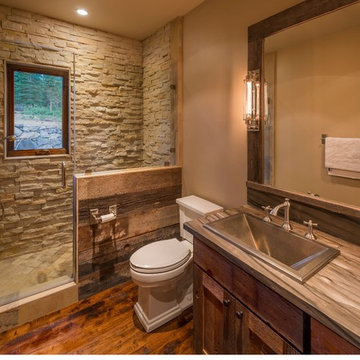
![[Private Residence] Rock Creek Cattle Company](https://st.hzcdn.com/fimgs/pictures/bathrooms/private-residence-rock-creek-cattle-company-sway-and-co-interior-design-img~9511b26a05137fed_2795-1-aa763ee-w360-h360-b0-p0.jpg)