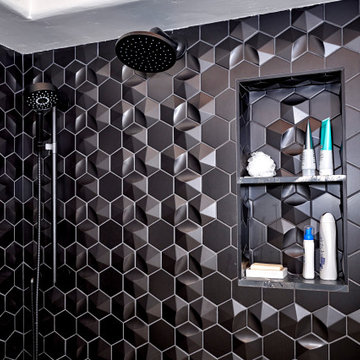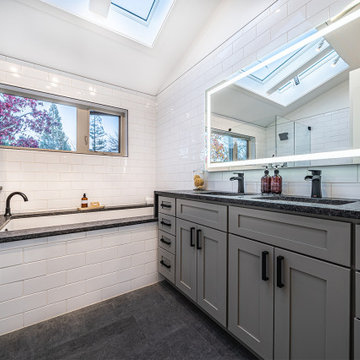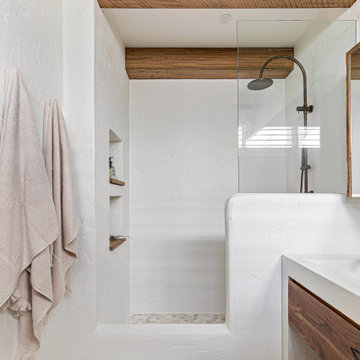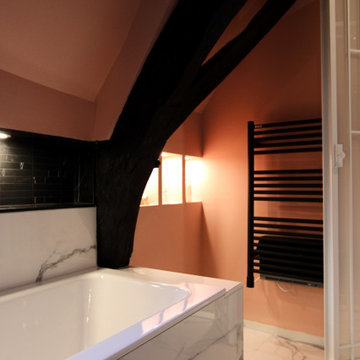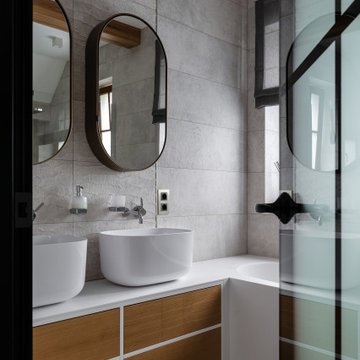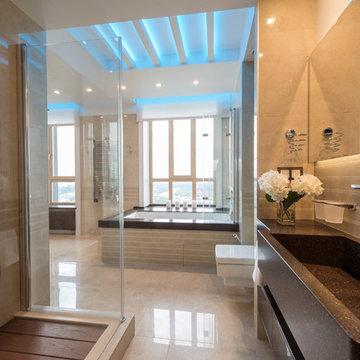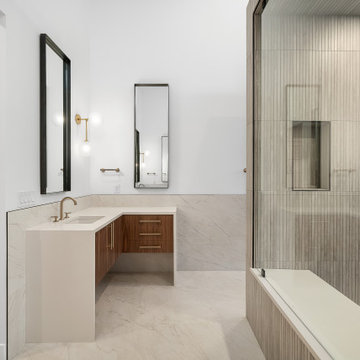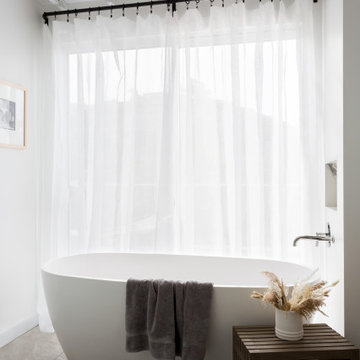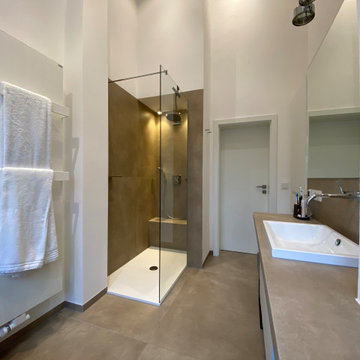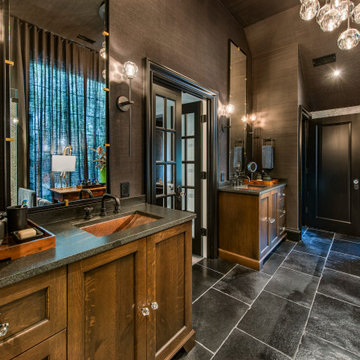741 Billeder af badeværelse med synligt bjælkeloft
Sorteret efter:
Budget
Sorter efter:Populær i dag
161 - 180 af 741 billeder
Item 1 ud af 3

Mobile bagno sospeso con top e lavabo integrato in corian. Wc senza bidet ma con doccino. Spazio sotto top per eventuale lavatrice. Specchi sagomati che nascondono un contenitore.
A pavimento sono state recuperate le vecchie cementine originali della casa che hanno colore base verde da cui è originata la scelta del rivestimento e colore pareti. Sanitari Duravit.
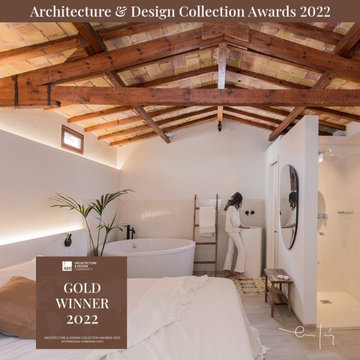
Premio internacional de Arquitectura y diseño
GOLD WINNER 2022
PIZARRO SUITE
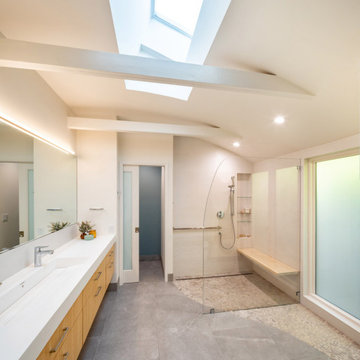
Soft curves - curved ceiling, curved shower enclosure and a free-form shape in the tile pattern
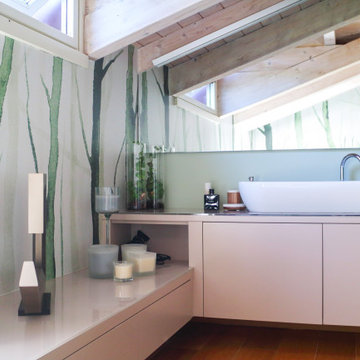
Una tappezzeria per bagno ha requisiti un po’ più elevati e specifici di quelle per stanze con normali livelli di umidità.
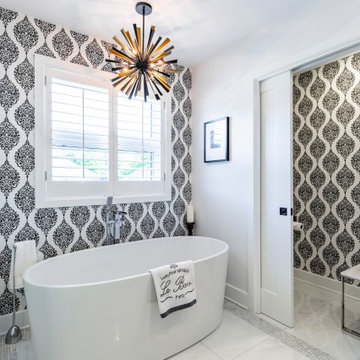
When designing your dream home, there’s one room that is incredibly important. The master bathroom shouldn’t just be where you go to shower it should be a retreat. Having key items and a functional layout is crucial to love your new custom home.
Consider the following elements to design your Master Ensuite
1. Think about toilet placement
2. Double sinks are key
3. Storage
4. Ventilation prevents mold and moisture
5. To tub or not to tub
6. Showers should be functional
7. Spacing should be considered
8. Closet Placement
Bonus Tips:
Lighting is important so think it through
Make sure you have enough electrical outlets but also that they are within code
The vanity height should be comfortable
A timeless style means you won’t have to renovate
Flooring should be non-slip
Think about smells, noises, and moisture.
BEST PRO TIP: this is a large investment, get a pro designer, In the end you will save time and money.
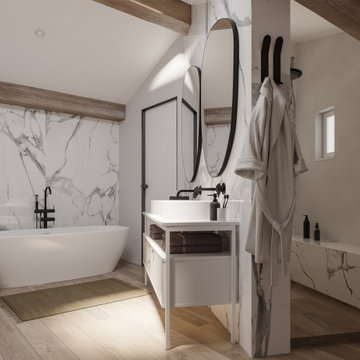
Rénovation d'une maison de campagne de 250m2 dans un style moderne.
Rafraîchissement complet du rez-de-chaussée de cette bâtisse de charme dans une atmosphère chaleureuse et moderne ✨
Au sol, le carrelage existant a été remplacé par un parquet en chêne naturel clair afin de réchauffer cet espace
Aux murs, une peinture d’un vert profond afin de donner du caractère et de la profondeur à l’espace salle à manger
Des chaises en velours vertes assorties à la peinture en guise de rappel, soulignées par un tapis blanc structurant l’espace repas
La suite du projet à découvrir prochainement avec la présentation salon et de la chambre parentale
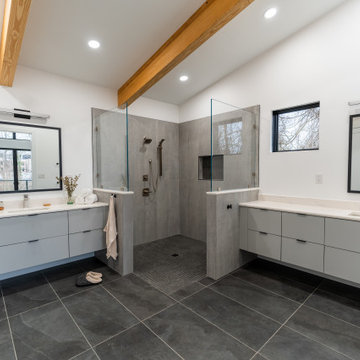
Clean lines, floating vanity, curbless walk-in shower, exposed beams.
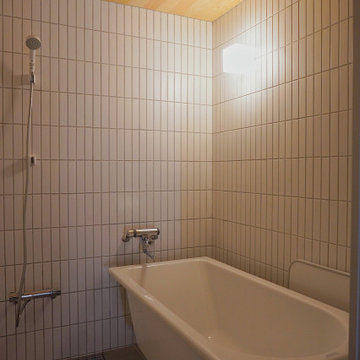
鋳物琺瑯バスは熱が冷めにくく、丈夫でゆったりと肩までお湯につかれるので気持ちが良いですね。据え置きタイプを選ばれる方が多いです。
お風呂の大きさも一坪よりひとまわり大きくプランしました。

The layout stayed the same for this remodel. We painted the existing vanity black, added white oak shelving below and floating above. We added matte black hardware. Added quartz counters, new plumbing, mirrors and sconces.
741 Billeder af badeværelse med synligt bjælkeloft
9
