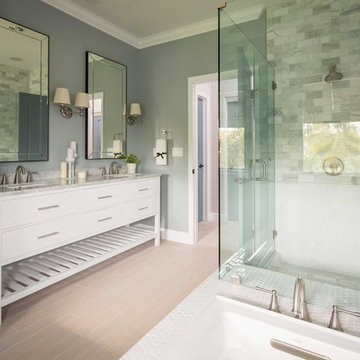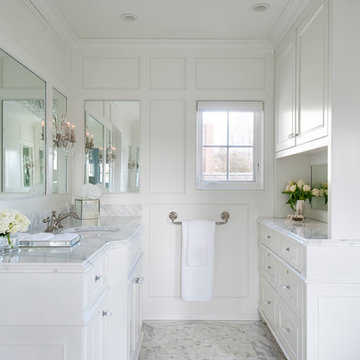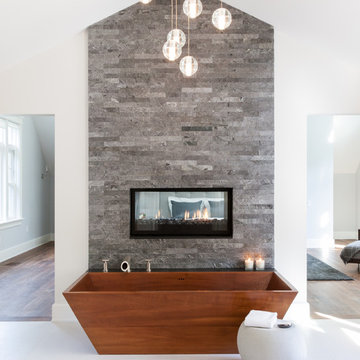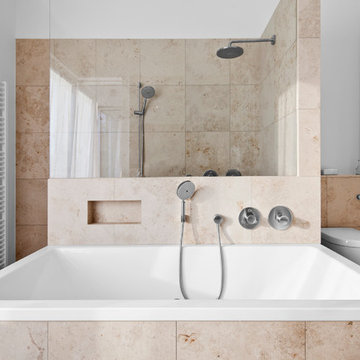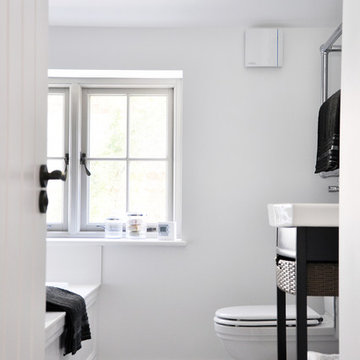50.212 Billeder af badeværelse med terracotta fliser og stenfliser
Sorteret efter:
Budget
Sorter efter:Populær i dag
121 - 140 af 50.212 billeder
Item 1 ud af 3
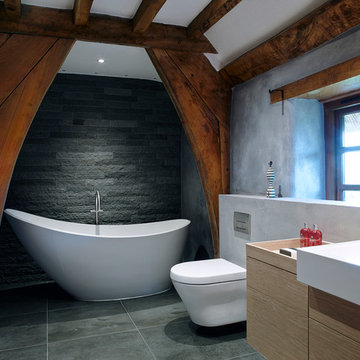
Contemporary country cottage bathroom. The free-standing bath is framed by the natural oak supports and is set against contrasting dark grey basalt wall tiles.
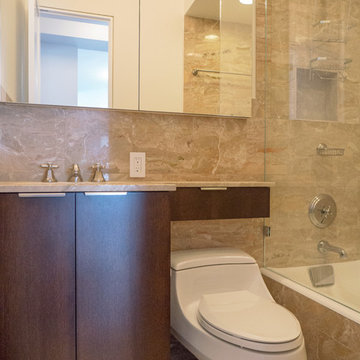
A partial renovation of the bathroom brought tremendous results. We pulled the vanity out in the bath and replaced it with one of our signature custom space saving vanities with recessed toilet paper holder and storage cabinet over the toilet. We also added a Robern medicine cabinet with much more storage, much needed electrical outlets, and enclosed the tub / shower in glass.
Design Tip: By leaving the existing stone tiles and fixtures in place, we were able to conserve budget and apply it to the high-end finishes in the amazing open kitchen and living room transformation.

Shower features (from top to bottom) 3" x 6" carrera marble, 1-1/2" chair rail, (4) rows of Mosaic, 1-in. pencil, 12" x 12" marble, with 2" x 2" honed marble on the shower floor. Fixtures and hardware are polished chrome. The recessed niche was sized for shampoo bottles and has mosaics for its back. The corner seat is a piece of 1-1/4" marble, measuring 18" x 18". Photo by Jerry Hankins
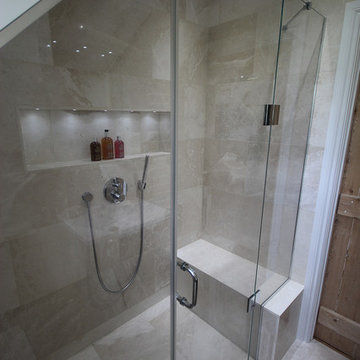
This bathroom was an awkward shape so we created a bespoke shower door. The seat has been created due to the staircase below.
Shane Fraser
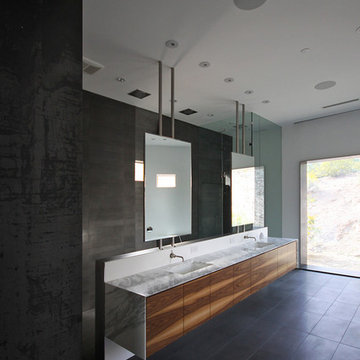
Looking through a new cased opening clad in hot rolled steel, the renovated master bathroom is comprised of a new floating vanity, a walk-in shower, a steam shower, and a free standing bathtub. Plain sliced black walnut and Calacatta Oro stone clad the master vanity. Basalt stone in various configurations finish the floor of the space and the walk-in shower. Custom stainless steel supports allow for the mirrors to float in the space while creating some separation of the master shower from the master bathroom.
Photos by Chen + Suchart Studio LLC

This Powell, Ohio Bathroom design was created by Senior Bathroom Designer Jim Deen of Dream Baths by Kitchen Kraft. Pictures by John Evans
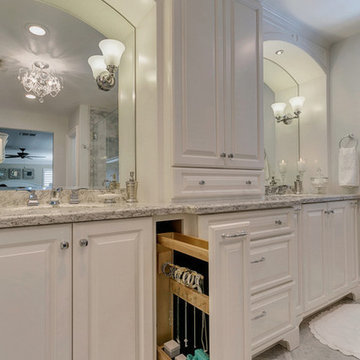
After completing their son’s room, we decided to continue the designing in my client’s master bathroom in Rancho Cucamonga, CA. Not only were the finishes completely overhauled, but the space plan was reconfigured too. They no longer wanted their soaking tub and requested a larger shower with a rain head and more counter top space and cabinetry. The couple wanted something that was not too trendy and desired a space that would look classic and stand the test of time. What better way to give them that than with marble, white cabinets and a chandelier to boot? This newly renovated master bath now features Cambria quartz counters, custom white cabinetry, marble flooring in a diamond pattern with mini-mosaic accents, a classic subway marble shower surround, frameless glass, new recessed and accent lighting, chrome fixtures, a coat of fresh grey paint on the walls and a few accessories to make the space feel complete.
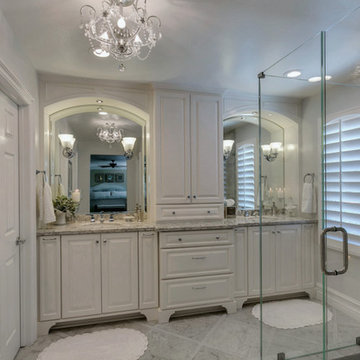
After completing their son’s room, we decided to continue the designing in my client’s master bathroom in Rancho Cucamonga, CA. Not only were the finishes completely overhauled, but the space plan was reconfigured too. They no longer wanted their soaking tub and requested a larger shower with a rain head and more counter top space and cabinetry. The couple wanted something that was not too trendy and desired a space that would look classic and stand the test of time. What better way to give them that than with marble, white cabinets and a chandelier to boot? This newly renovated master bath now features Cambria quartz counters, custom white cabinetry, marble flooring in a diamond pattern with mini-mosaic accents, a classic subway marble shower surround, frameless glass, new recessed and accent lighting, chrome fixtures, a coat of fresh grey paint on the walls and a few accessories to make the space feel complete.
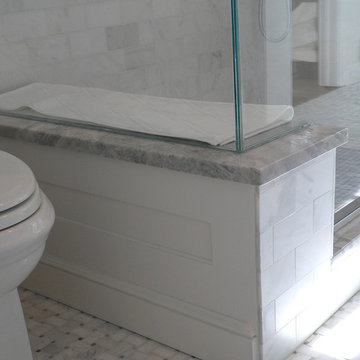
This Jack & Jill bathroom was part of an addition to this lovely 4 bedroom home in the Tokeneke section of Darien, CT. The finishes selected were tranquil yet light and bright. The wainscot panels were designed to flow right to the vanities and the backsplash tile was incorporated to give an uninterrupted feel.
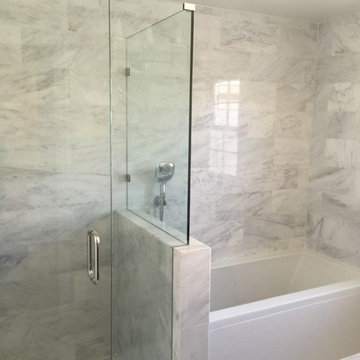
All of the Carrera marble was hand picked and stacked by color and grain. This is the kid's hallway bath with shower and adjoining tub. The shower area was previously a closet.
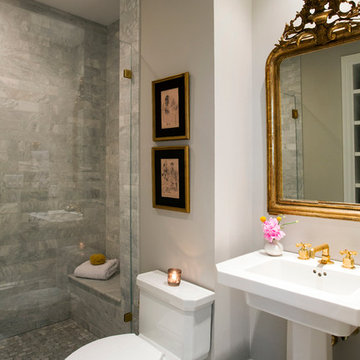
Waterworks unlacquered brass fixtures, Antique French mirror,
Photography by Eric Roth
50.212 Billeder af badeværelse med terracotta fliser og stenfliser
7
