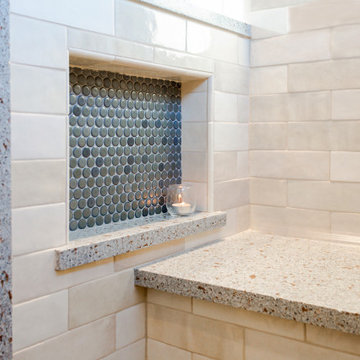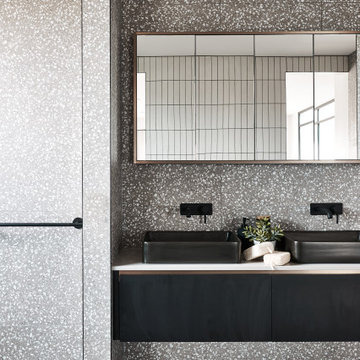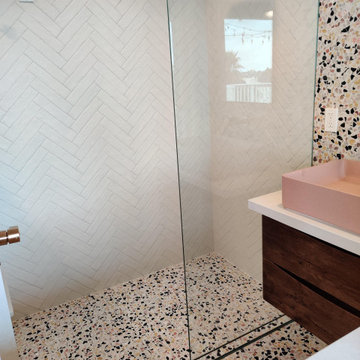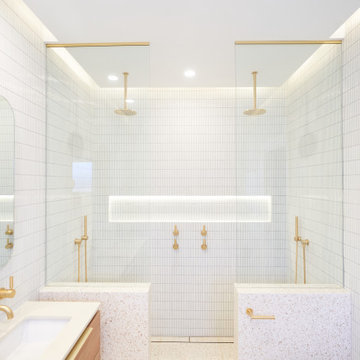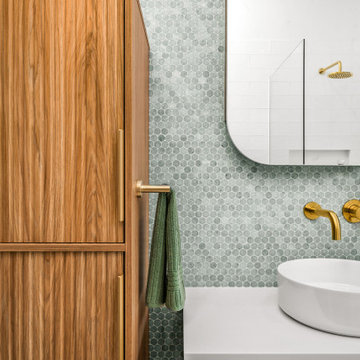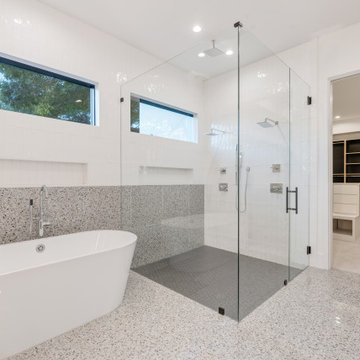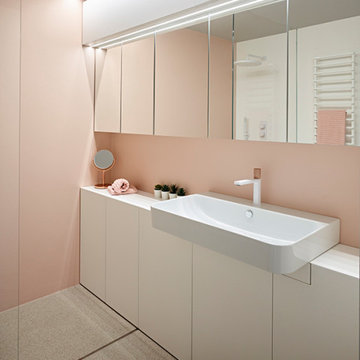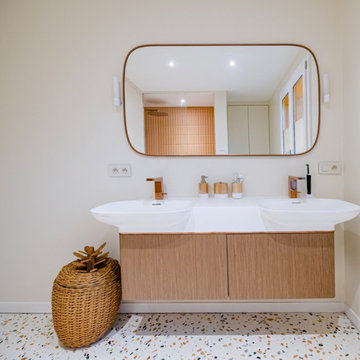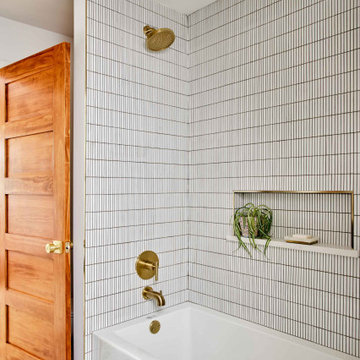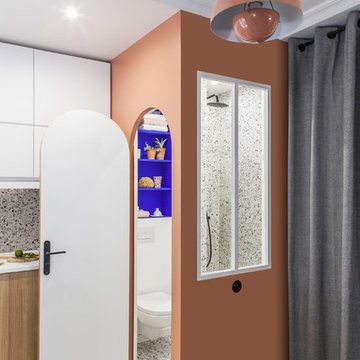1.373 Billeder af badeværelse med terrazzogulv
Sorteret efter:
Budget
Sorter efter:Populær i dag
141 - 160 af 1.373 billeder
Item 1 ud af 3
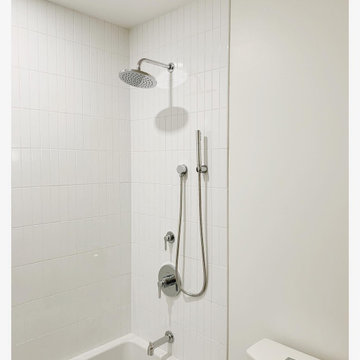
The Philadelphia region is one filled with gorgeous stone colonial architecture but a family with a more modern aesthetic and a contemporary home was having trouble finding a design and build firm who could bring their desired Scandinavian bathroom renovation to life.
Fritz Carpentry and Contracting worked with the client to select contemporary finishes including vertically stacked white subway tile, mid-century era lighting, terrazzo tile floors and modern fixtures. The bathroom was warmed and completed by a custom designed and handcrafted walnut floating vanity with white quartz countertop from Fritz Studios.

This Willow Glen Eichler had undergone an 80s renovation that sadly didn't take the midcentury modern architecture into consideration. We converted both bathrooms back to a midcentury modern style with an infusion of Japandi elements. We borrowed space from the master bedroom to make the master ensuite a luxurious curbless wet room with soaking tub and Japanese tiles.
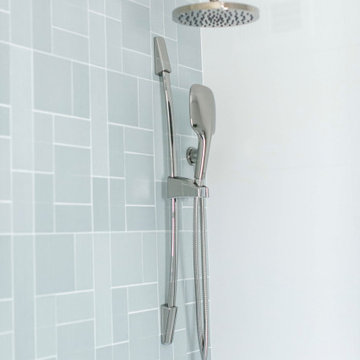
A mid-century home gets a modern, era-appropriate update, resulting in a luxurious and serene ensuite bath.
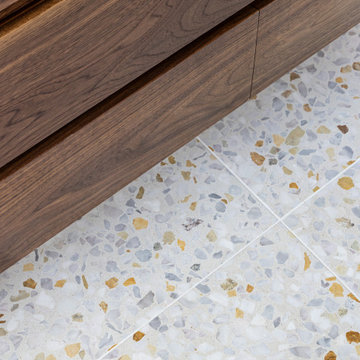
Our clients came to us wanting to create a kitchen that better served their day-to-day, to add a powder room so that guests were not using their primary bathroom, and to give a refresh to their primary bathroom.
Our design plan consisted of reimagining the kitchen space, adding a powder room and creating a primary bathroom that delighted our clients.
In the kitchen we created more integrated pantry space. We added a large island which allowed the homeowners to maintain seating within the kitchen and utilized the excess circulation space that was there previously. We created more space on either side of the kitchen range for easy back and forth from the sink to the range.
To add in the powder room we took space from a third bedroom and tied into the existing plumbing and electrical from the basement.
Lastly, we added unique square shaped skylights into the hallway. This completely brightened the hallway and changed the space.

Compact shower room with terrazzo tiles, builting storage, cement basin, black brassware mirrored cabinets

Pour ce projet, nos clients souhaitaient personnaliser leur appartement en y apportant de la couleur et le rendre plus fonctionnel. Nous avons donc conçu de nombreuses menuiseries sur mesure et joué avec les couleurs en fonction des espaces.
Dans la pièce de vie, le bleu des niches de la bibliothèque contraste avec les touches orangées de la décoration et fait écho au mur mitoyen.
Côté salle à manger, le module de rangement aux lignes géométriques apporte une touche graphique. L’entrée et la cuisine ont elles aussi droit à leurs menuiseries sur mesure, avec des espaces de rangement fonctionnels et leur banquette pour plus de convivialité. En ce qui concerne les salles de bain, chacun la sienne ! Une dans les tons chauds, l’autre aux tons plus sobres.

Bathrooms by Oldham were engaged by Judith & Frank to redesign their main bathroom and their downstairs powder room.
We provided the upstairs bathroom with a new layout creating flow and functionality with a walk in shower. Custom joinery added the much needed storage and an in-wall cistern created more space.
In the powder room downstairs we offset a wall hung basin and in-wall cistern to create space in the compact room along with a custom cupboard above to create additional storage. Strip lighting on a sensor brings a soft ambience whilst being practical.
1.373 Billeder af badeværelse med terrazzogulv
8
