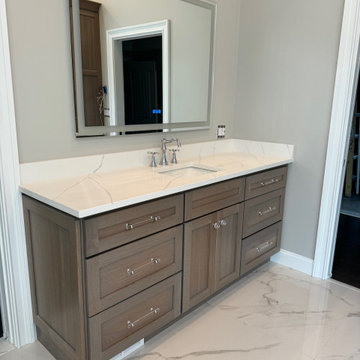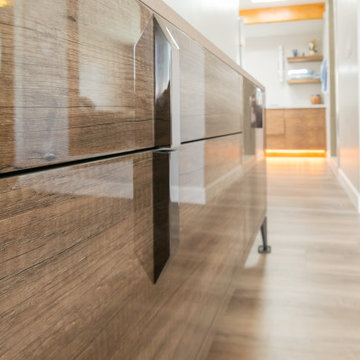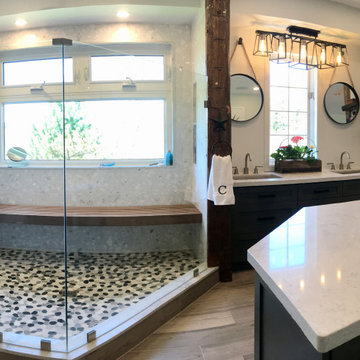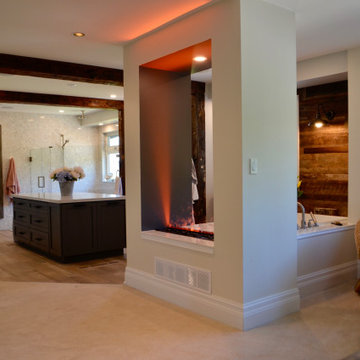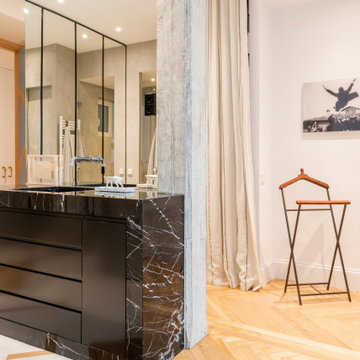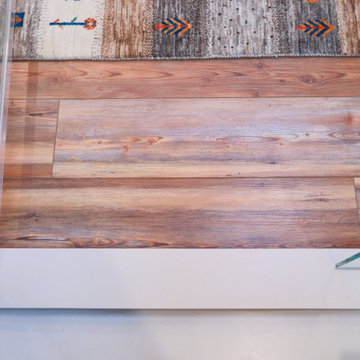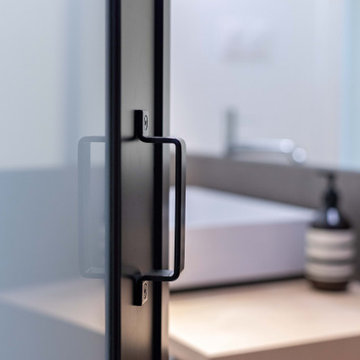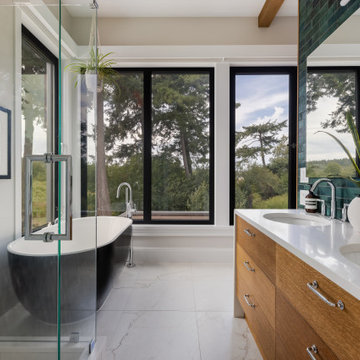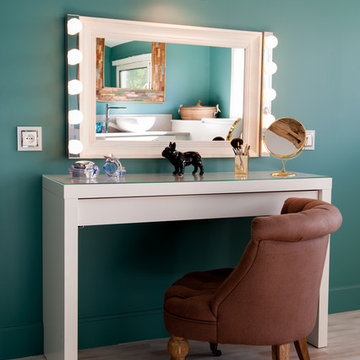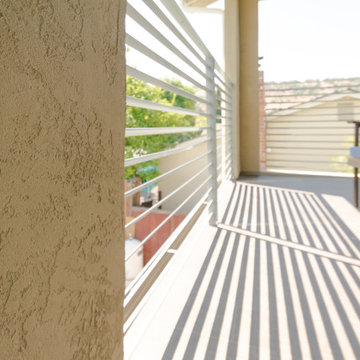305 Billeder af badeværelse med toilet og synligt bjælkeloft
Sorteret efter:
Budget
Sorter efter:Populær i dag
121 - 140 af 305 billeder
Item 1 ud af 3
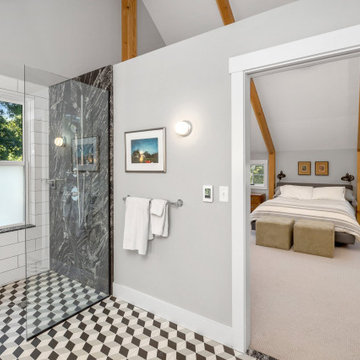
"Victoria Point" farmhouse barn home by Yankee Barn Homes, customized by Paul Dierkes, Architect. Primary bedroom and bathroom with open beamed ceiling. Curbless shower with wall of black marble. Walls of subway tile. Windows by Marvin.
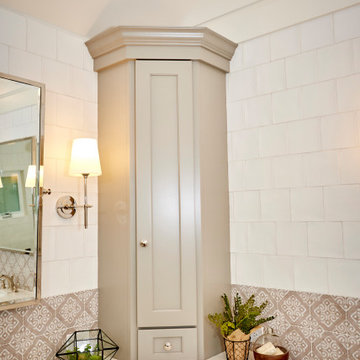
Carlsbad Home
The designer put together a retreat for the whole family. The master bath was completed gutted and reconfigured maximizing the space to be a more functional room. Details added throughout with shiplap, beams and sophistication tile. The kids baths are full of fun details and personality. We also updated the main staircase to give it a fresh new look.
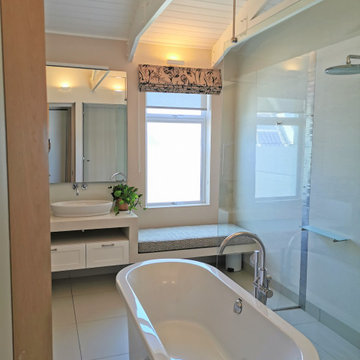
It’s all in the details...
In this guest bedroom at our Harold Ashwell project, Cheryl chose natural fabrics in neutral tones with accents of black and white.
Two different wall papers were used, one a grass cloth and one a printed black and white landscape that is a beautiful backdrop to the headboard.
The headboard is a stunning design upholstered in a textured material with piping detail and black embroidered centre trims. The bed base is upholstered in the same material as the headboard. Gorgeous lamps adorn the custom made bedside pedestals.
Luxurious blockout lined curtains dress the windows which keeps the early morning sun out when closed.
A black and white vogue framed print, a full length mirror and a comfy leather chair adds the finishing touches to this welcoming space. Every detail was well considered and thought through.
The en-suite perfectly rounds off this guest bedroom.
Any visitor would love this bedroom.
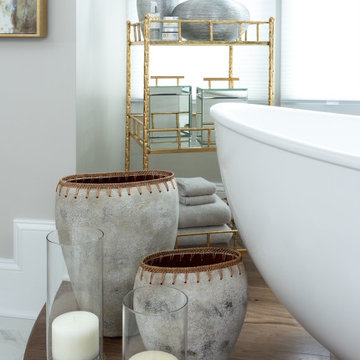
We took this dated 80's bathroom and created a livable spa retreat for our clients to enjoy as if they were on vacation everyday!
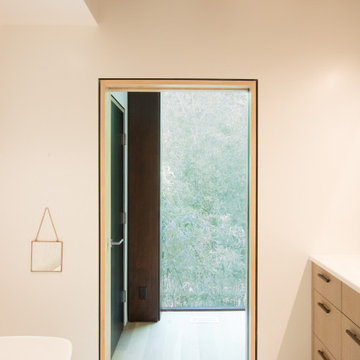
The thicket of bamboo to the rear also offers a lovely view and privacy to the primary bathroom.
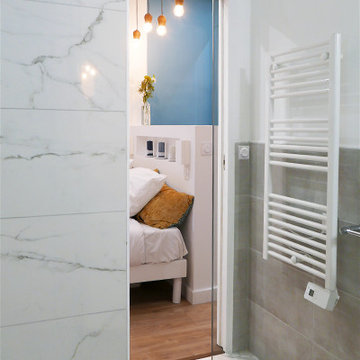
Rénovation complète pour cet appartement de type LOFT. 6 couchages sont proposés dans ces espaces de standing. La décoration à été soignée et réfléchie pour maximiser les volumes et la luminosité des pièces. L'appartement s'articule autour d'une spacieuse entrée et d'une grande verrière sur mesure.
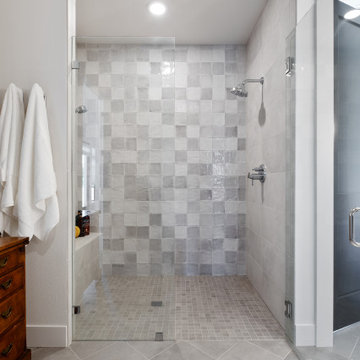
In the curbless walk-in shower, the accent wall of various glossy grey square tiles reflects the light and pops against the more subdue shower tile used on the walls and floor.
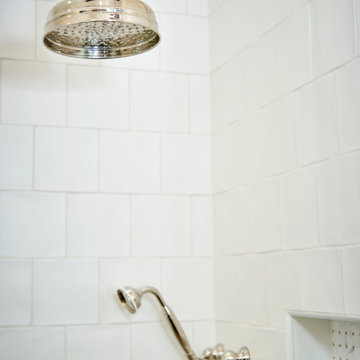
Carlsbad Home
The designer put together a retreat for the whole family. The master bath was completed gutted and reconfigured maximizing the space to be a more functional room. Details added throughout with shiplap, beams and sophistication tile. The kids baths are full of fun details and personality. We also updated the main staircase to give it a fresh new look.
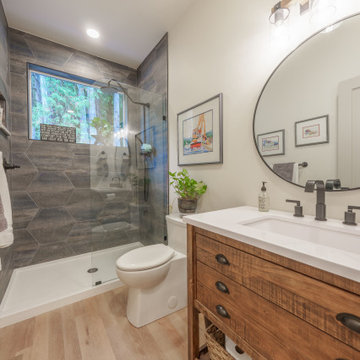
Inspired by sandy shorelines on the California coast, this beachy blonde vinyl floor brings just the right amount of variation to each room. With the Modin Collection, we have raised the bar on luxury vinyl plank. The result is a new standard in resilient flooring. Modin offers true embossed in register texture, a low sheen level, a rigid SPC core, an industry-leading wear layer, and so much more.
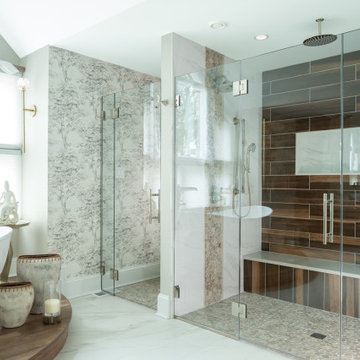
We took this dated 80's bathroom and created a livable spa retreat for our clients to enjoy as if they were on vacation everyday!
305 Billeder af badeværelse med toilet og synligt bjælkeloft
7
