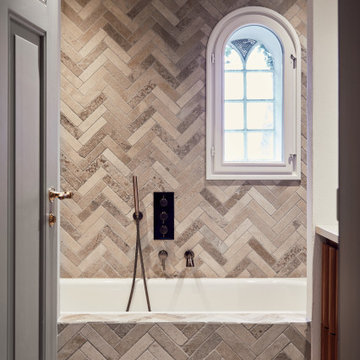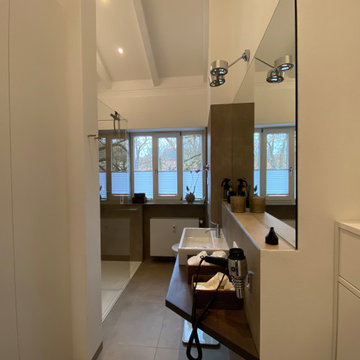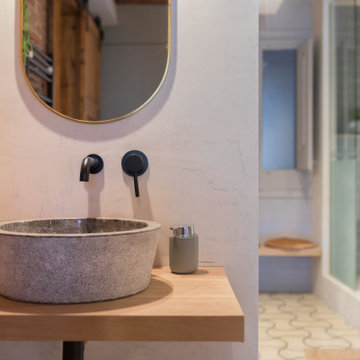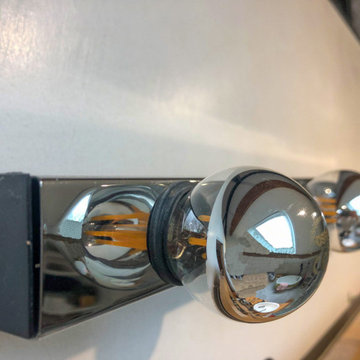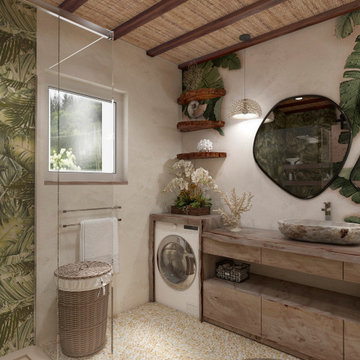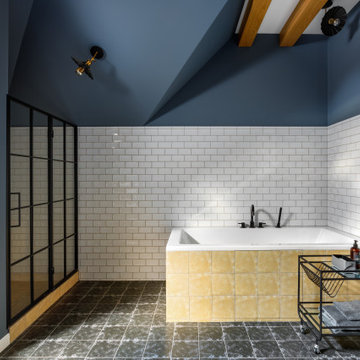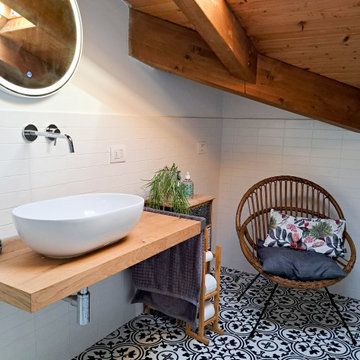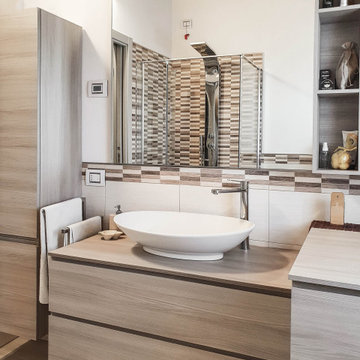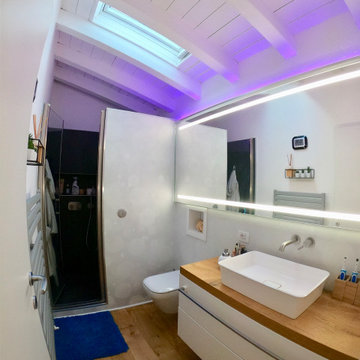255 Billeder af badeværelse med træbordplade og synligt bjælkeloft
Sorteret efter:
Budget
Sorter efter:Populær i dag
201 - 220 af 255 billeder
Item 1 ud af 3
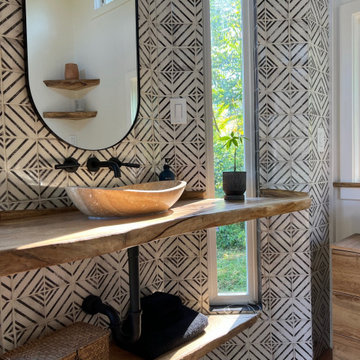
This Paradise Model ATU is extra tall and grand! As you would in you have a couch for lounging, a 6 drawer dresser for clothing, and a seating area and closet that mirrors the kitchen. Quartz countertops waterfall over the side of the cabinets encasing them in stone. The custom kitchen cabinetry is sealed in a clear coat keeping the wood tone light. Black hardware accents with contrast to the light wood. A main-floor bedroom- no crawling in and out of bed. The wallpaper was an owner request; what do you think of their choice?
The bathroom has natural edge Hawaiian mango wood slabs spanning the length of the bump-out: the vanity countertop and the shelf beneath. The entire bump-out-side wall is tiled floor to ceiling with a diamond print pattern. The shower follows the high contrast trend with one white wall and one black wall in matching square pearl finish. The warmth of the terra cotta floor adds earthy warmth that gives life to the wood. 3 wall lights hang down illuminating the vanity, though durning the day, you likely wont need it with the natural light shining in from two perfect angled long windows.
This Paradise model was way customized. The biggest alterations were to remove the loft altogether and have one consistent roofline throughout. We were able to make the kitchen windows a bit taller because there was no loft we had to stay below over the kitchen. This ATU was perfect for an extra tall person. After editing out a loft, we had these big interior walls to work with and although we always have the high-up octagon windows on the interior walls to keep thing light and the flow coming through, we took it a step (or should I say foot) further and made the french pocket doors extra tall. This also made the shower wall tile and shower head extra tall. We added another ceiling fan above the kitchen and when all of those awning windows are opened up, all the hot air goes right up and out.
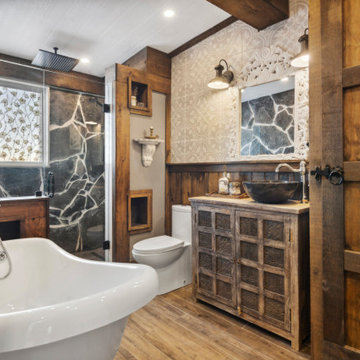
New bathroom installed at this project with natural stone on the walls and Wood look tile on the floors, came out great!
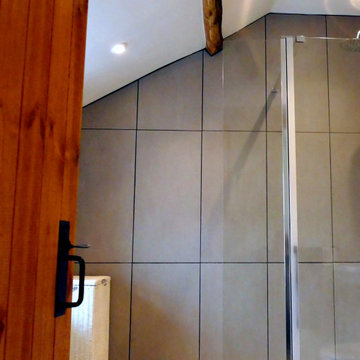
Side house extension and full internal layout renovation.
The original tiles and timber beams were restored for this en-suite.
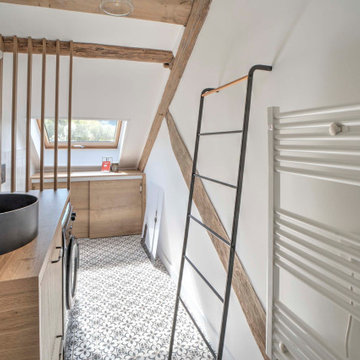
Rénovation complète d'une salle d'eau avec douche, meuble vasque, machine à laver, WC suspendu et placard sous pente.
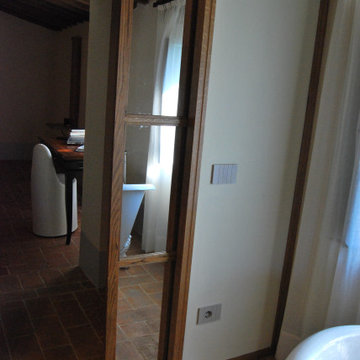
Realizzazione di una sala bagno adiacente alla camera padronale. La richiesta del committente è di avere il doppio servizio LUI, LEI. Inseriamo una grande doccia fra i due servizi sfruttando la nicchia con mattoni che era il vecchio passaggi porta. Nel sotto finestra realizziamo il mobile a taglio frattino con nascosti gli impianti elettrici di servizio. Un'armadio porta biancheria con anta in legno richiama le due ante scorrevoli della piccola cabina armadi. La vasca stile retrò completa l'atmosfera di questa importante sala. Abbiamo gestito le luci con tre piccoli lampadari in ceramica bianca disposti in linea, con l'aggiunta di tre punti luce con supporti in cotto montati sulle travi e nascosti, inoltre le due specchiere hanno un taglio verticale di luce LED. I sanitari mantengono un gusto classico con le vaschette dell'acqua in ceramica. A terra pianelle di cotto realizzate a mano nel Borgo. Mentre di taglio industial sono le chiusure in metallo.

Reconfiguration of a dilapidated bathroom and separate toilet in a Victorian house in Walthamstow village.
The original toilet was situated straight off of the landing space and lacked any privacy as it opened onto the landing. The original bathroom was separate from the WC with the entrance at the end of the landing. To get to the rear bedroom meant passing through the bathroom which was not ideal. The layout was reconfigured to create a family bathroom which incorporated a walk-in shower where the original toilet had been and freestanding bath under a large sash window. The new bathroom is slightly slimmer than the original this is to create a short corridor leading to the rear bedroom.
The ceiling was removed and the joists exposed to create the feeling of a larger space. A rooflight sits above the walk-in shower and the room is flooded with natural daylight. Hanging plants are hung from the exposed beams bringing nature and a feeling of calm tranquility into the space.

Wet Room, Modern Wet Room, Small Wet Room Renovation, First Floor Wet Room, Second Story Wet Room Bathroom, Open Shower With Bath In Open Area, Real Timber Vanity, West Leederville Bathrooms

Wet Room, Modern Wet Room, Small Wet Room Renovation, First Floor Wet Room, Second Story Wet Room Bathroom, Open Shower With Bath In Open Area, Real Timber Vanity, West Leederville Bathrooms

Farmhouse Project, VJ Panels, Timber Wall Panels, Bathroom Panels, Real Wood Vanity, Less Grout Bathrooms, LED Mirror, Farm Bathroom

This Paradise Model ATU is extra tall and grand! As you would in you have a couch for lounging, a 6 drawer dresser for clothing, and a seating area and closet that mirrors the kitchen. Quartz countertops waterfall over the side of the cabinets encasing them in stone. The custom kitchen cabinetry is sealed in a clear coat keeping the wood tone light. Black hardware accents with contrast to the light wood. A main-floor bedroom- no crawling in and out of bed. The wallpaper was an owner request; what do you think of their choice?
The bathroom has natural edge Hawaiian mango wood slabs spanning the length of the bump-out: the vanity countertop and the shelf beneath. The entire bump-out-side wall is tiled floor to ceiling with a diamond print pattern. The shower follows the high contrast trend with one white wall and one black wall in matching square pearl finish. The warmth of the terra cotta floor adds earthy warmth that gives life to the wood. 3 wall lights hang down illuminating the vanity, though durning the day, you likely wont need it with the natural light shining in from two perfect angled long windows.
This Paradise model was way customized. The biggest alterations were to remove the loft altogether and have one consistent roofline throughout. We were able to make the kitchen windows a bit taller because there was no loft we had to stay below over the kitchen. This ATU was perfect for an extra tall person. After editing out a loft, we had these big interior walls to work with and although we always have the high-up octagon windows on the interior walls to keep thing light and the flow coming through, we took it a step (or should I say foot) further and made the french pocket doors extra tall. This also made the shower wall tile and shower head extra tall. We added another ceiling fan above the kitchen and when all of those awning windows are opened up, all the hot air goes right up and out.

This bathroom saves space in this tiny home by placing the sink in the corner. A live edge mango slab locally sourced on the Big Island of Hawaii adds character and softness to the space making it easy to move and walk around. Chunky shelves in the corner keep things open and spacious not boxing anything in. An oval mirror was chosen for its classic style.
255 Billeder af badeværelse med træbordplade og synligt bjælkeloft
11
