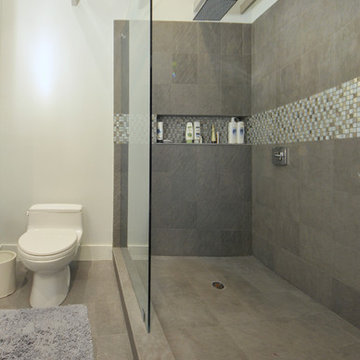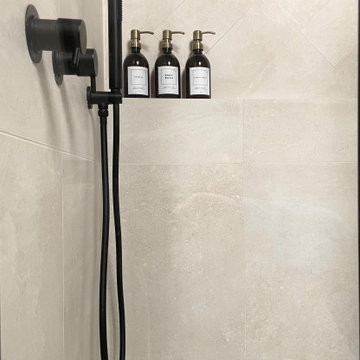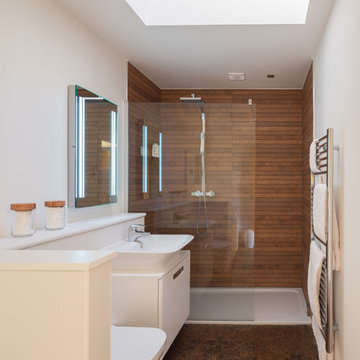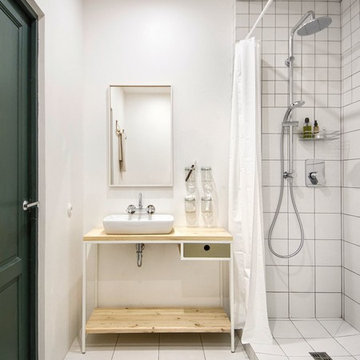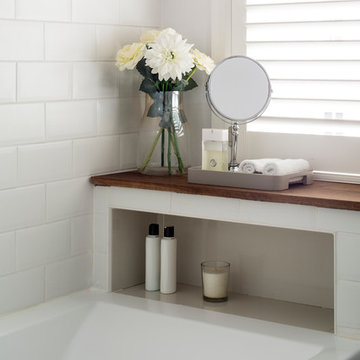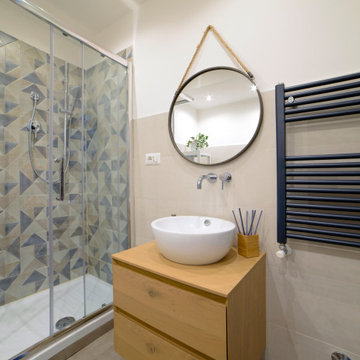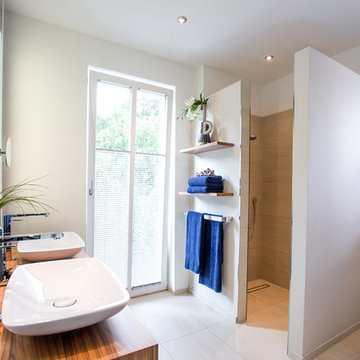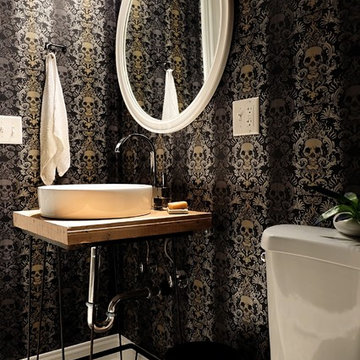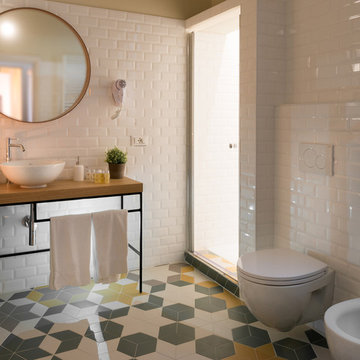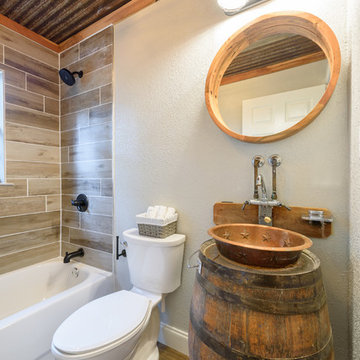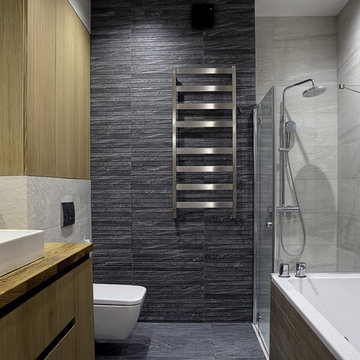1.005 Billeder af badeværelse med træbordplade
Sorteret efter:
Budget
Sorter efter:Populær i dag
21 - 40 af 1.005 billeder
Item 1 ud af 3
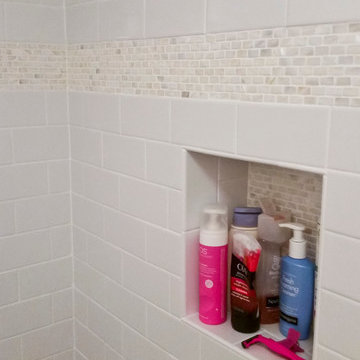
For more details about this project visit http://123remodeling.com/project-gallery/bathroom-remodels/gold-coast-high-rise-bathroom-remodel/

Bonus Room Bathroom shares open space with Loft Bedroom - Interior Architecture: HAUS | Architecture + BRUSFO - Construction Management: WERK | Build - Photo: HAUS | Architecture
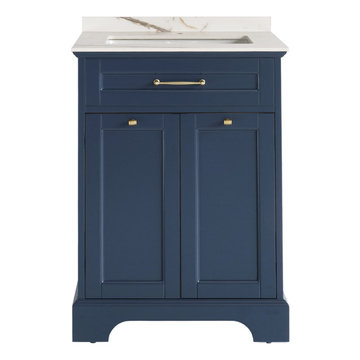
The 24-inch navy-blue single sink vanity is a wonderful choice for both your beach-themed and modern bathrooms.
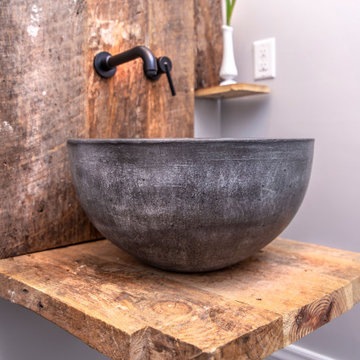
Using reclaimed wood from the floor of the building was used to make this powder room!
Rustic yet vintage vibes are evident here!

Hexagon Bathroom, Small Bathrooms Perth, Small Bathroom Renovations Perth, Bathroom Renovations Perth WA, Open Shower, Small Ensuite Ideas, Toilet In Shower, Shower and Toilet Area, Small Bathroom Ideas, Subway and Hexagon Tiles, Wood Vanity Benchtop, Rimless Toilet, Black Vanity Basin

Committente: Arch. Alfredo Merolli RE/MAX Professional Firenze. Ripresa fotografica: impiego obiettivo 28mm su pieno formato; macchina su treppiedi con allineamento ortogonale dell'inquadratura; impiego luce naturale esistente con l'ausilio di luci flash e luci continue 5500°K. Post-produzione: aggiustamenti base immagine; fusione manuale di livelli con differente esposizione per produrre un'immagine ad alto intervallo dinamico ma realistica; rimozione elementi di disturbo. Obiettivo commerciale: realizzazione fotografie di complemento ad annunci su siti web agenzia immobiliare; pubblicità su social network; pubblicità a stampa (principalmente volantini e pieghevoli).
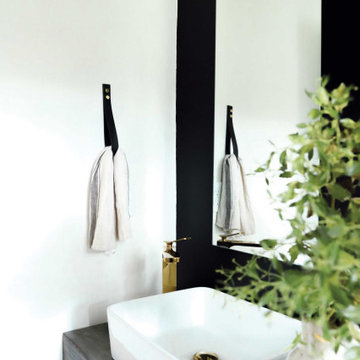
So, let’s talk powder room, shall we? The powder room at #flipmagnolia was a new addition to the house. Before renovations took place, the powder room was a pantry. This house is about 1,300 square feet. So a large pantry didn’t fit within our design plan. Instead, we decided to eliminate the pantry and transform it into a much-needed powder room. And the end result was amazing!
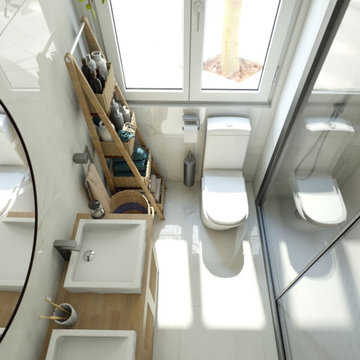
Otra de las intervenciones clave en este proyecto era reformar esta estancia, que llevaba sin cambiarse desde la construcción del edificio en los años 60. Ya que el espacio es reducido, utilizamos azulejos y baldosas porcelánicos de gran formato, para minimizar juntas, y en un acabado de mármol blanco con brillo. Es espectacular como puede cambiar un espacio solo cambiando los alicatados, en este caso parecía mucho más grande!
También incluimos muebles en blanco con encimera y detalles en madera de roble, con griferías, mampara y accesorios en negro mate.
1.005 Billeder af badeværelse med træbordplade
2
