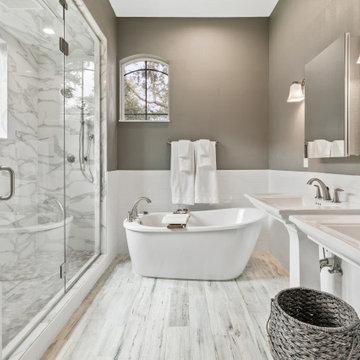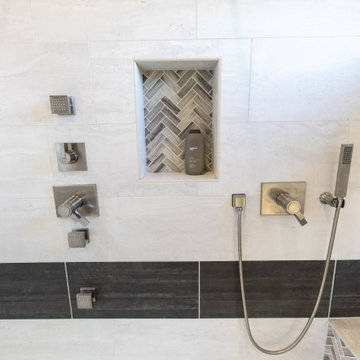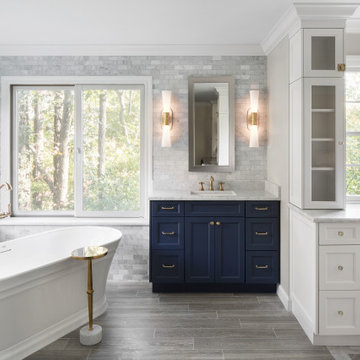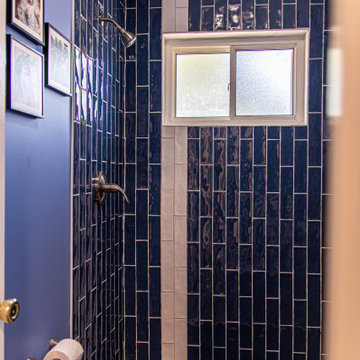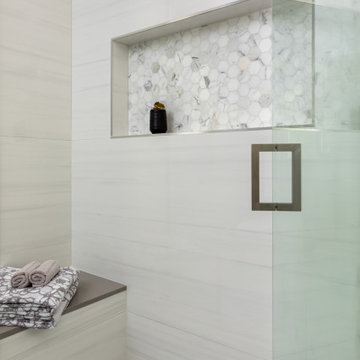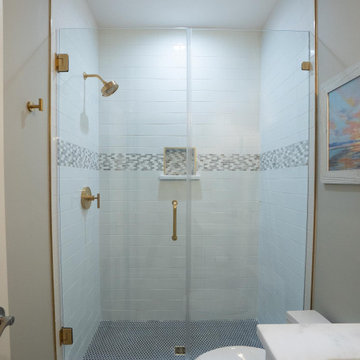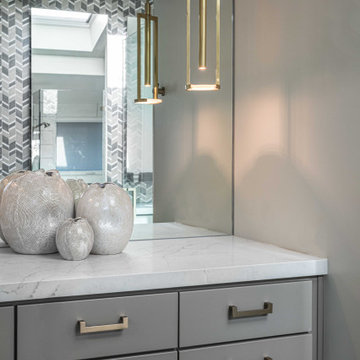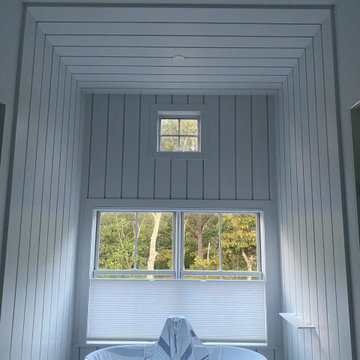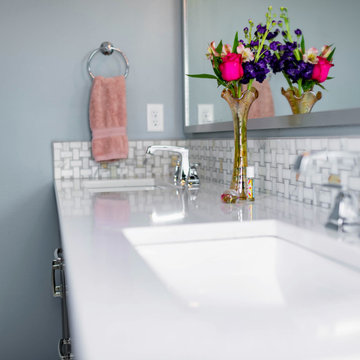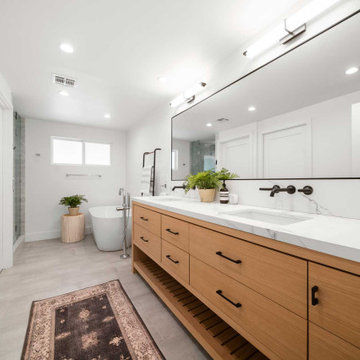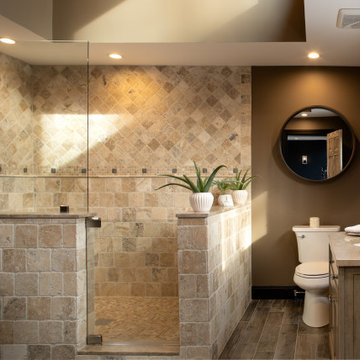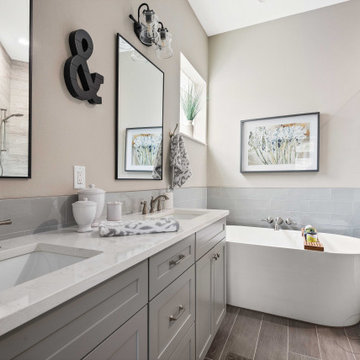527 Billeder af badeværelse med trælignende flisegulv og gråt gulv
Sorteret efter:
Budget
Sorter efter:Populær i dag
81 - 100 af 527 billeder
Item 1 ud af 3
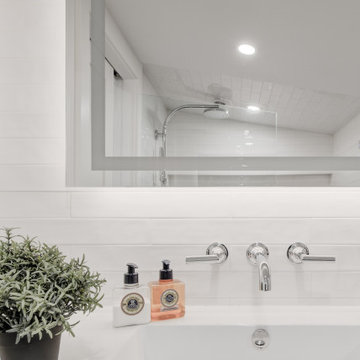
The minimalist bathroom complete with a wall mount sink, wall mount faucet, wall mount toilet, and zero entry shower with a single glass panel and recessed niches. The heated wall mount towel rack and floating shelf storage area complete the space. Floor to ceiling tile keep it easy to clean. The lighted mirror make getting ready in the morning a breeze.
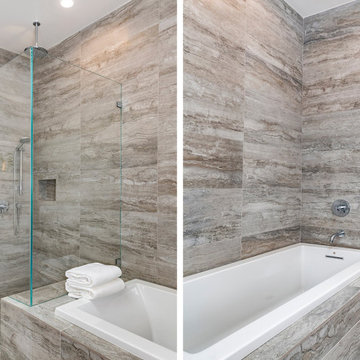
We were approached by a San Francisco firefighter to design a place for him and his girlfriend to live while also creating additional units he could sell to finance the project. He grew up in the house that was built on this site in approximately 1886. It had been remodeled repeatedly since it was first built so that there was only one window remaining that showed any sign of its Victorian heritage. The house had become so dilapidated over the years that it was a legitimate candidate for demolition. Furthermore, the house straddled two legal parcels, so there was an opportunity to build several new units in its place. At our client’s suggestion, we developed the left building as a duplex of which they could occupy the larger, upper unit and the right building as a large single-family residence. In addition to design, we handled permitting, including gathering support by reaching out to the surrounding neighbors and shepherding the project through the Planning Commission Discretionary Review process. The Planning Department insisted that we develop the two buildings so they had different characters and could not be mistaken for an apartment complex. The duplex design was inspired by Albert Frey’s Palm Springs modernism but clad in fibre cement panels and the house design was to be clad in wood. Because the site was steeply upsloping, the design required tall, thick retaining walls that we incorporated into the design creating sunken patios in the rear yards. All floors feature generous 10 foot ceilings and large windows with the upper, bedroom floors featuring 11 and 12 foot ceilings. Open plans are complemented by sleek, modern finishes throughout.
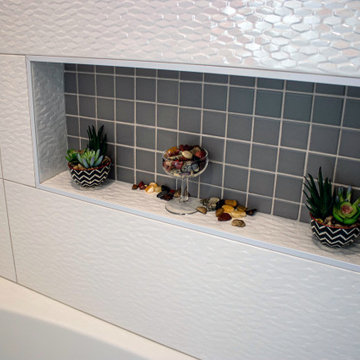
In this guest bathroom Siteline frameless Gallagher Raised Panel in Painted Iceberg cabinets were installed with Envi Quartz Statuario Luna countertops. Two Moen Eva 2-light vanity lights in Oil Rubbed Bronze finish with 24 x 34 antiqued vanity mirrors. The Moen Eva Collection in Oil Rubbed Bronze includes (2) Single handle faucets, (2) 24” towel bars, (2) towel rings, toilet paper holder, robe hook, toilet tank lever. Moen Attract arm mount handshower and (2) Kohler Caxton white oval undermount sinks, Kohler Cimarron white comfort height toilet and Kohler white Mariposa 60 x 36 alcove tub. 12 x 35 white Artwork mini hex patterned wall tile for alcove tub walls installed to ceiling. Flooring is Adura Max 12x24 Graffiti color Skyline.
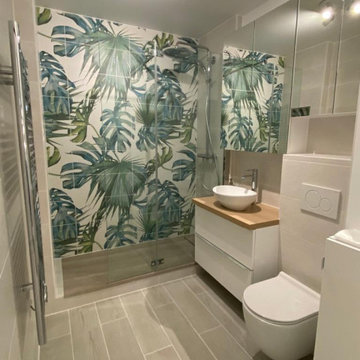
Rénovation complète d'une salle de bain à Boulogne-Billancourt
**DESCRIPTION :
Démolition > Dépose de la baignoire > Retrait du carrelage au sol et murs > Dépose des autres éléments
Préparation des murs > Pose de placo hydrofuge > Etanchéité > Pose de carrelage
Création de 2 niches sur-mesure
Préparation du sol > Couche d'accrochage > Pose du carrelage
Installation d'un meuble vasque et pose de la vasque
--- PLOMBERIE ---
Installation du bac de douche > évacuations
Installation du WC gébérit sans bride suspendu
--- ELECTRICITE ---
Création de prises
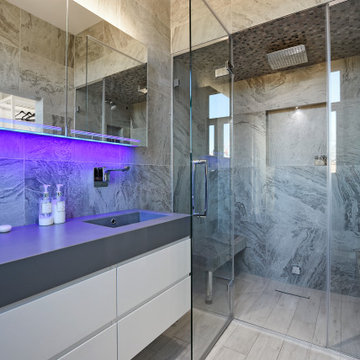
This master ensuite has a serious wow factor about it! It's a space which keeps on giving as you walk through from the bedroom into the dressing area are are met by the beautiful age like free-standing bath, turn another corner and the concrete basin amazes you, turn once more for the star of the show - a luxurious shower steam room! The guest shower room also acts as a cloakroom and we feel that it's always nice to give your guests a conversation starter after they've visited your facilities! This moulded glass basin mixer is more like a piece of art. The way the water is pulled upwards by a whirlpool then trickled out over the organic open spout is mesmerising!
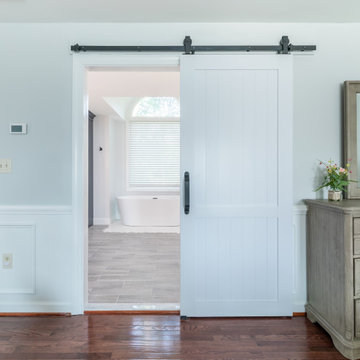
The homeowners of this large single-family home in Fairfax Station suburb of Virginia, desired a remodel of their master bathroom. The homeowners selected an open concept for the master bathroom.
We relocated and enlarged the shower. The prior built-in tub was removed and replaced with a slip-free standing tub. The commode was moved the other side of the bathroom in its own space. The bathroom was enlarged by taking a few feet of space from an adjacent closet and bedroom to make room for two separate vanity spaces. The doorway was widened which required relocating ductwork and plumbing to accommodate the spacing. A new barn door is now the bathroom entrance. Each of the vanities are equipped with decorative mirrors and sconce lights. We removed a window for placement of the new shower which required new siding and framing to create a seamless exterior appearance. Elegant plank porcelain floors with embedded hexagonal marble inlay for shower floor and surrounding tub make this memorable transformation. The shower is equipped with multi-function shower fixtures, a hand shower and beautiful custom glass inlay on feature wall. A custom French-styled door shower enclosure completes this elegant shower area. The heated floors and heated towel warmers are among other new amenities.
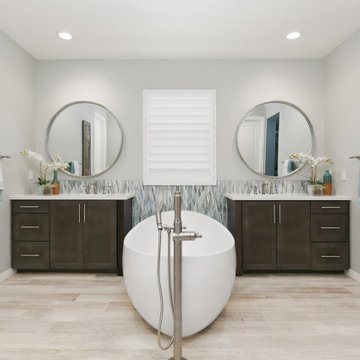
An unfortunate flood in the laundry room created an opportunity to upgrade the master bathroom from builder grade finishes, to custom choices. Taking out the large built in tub, and replacing it with a generous oval soaking tub, opened up the space. We added a tile accent wall to create a back drop for the new tub. New faucets and fixtures in brushed nickel helped update the space. The shower has coordinating crisp white and blue penny tile. The new floor is a grey washed wood looking tile that feels like a beach board walk. The overall feel is clean and modern with a coastal vibe.
527 Billeder af badeværelse med trælignende flisegulv og gråt gulv
5
