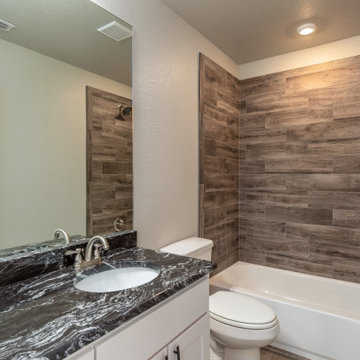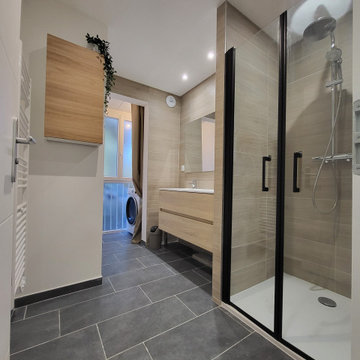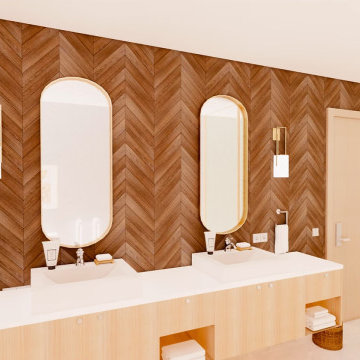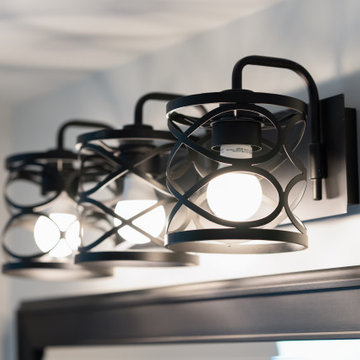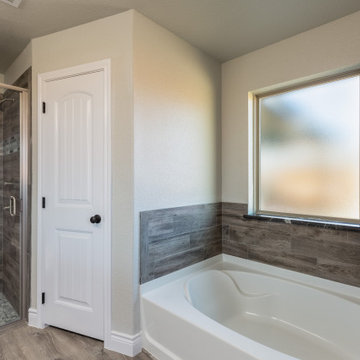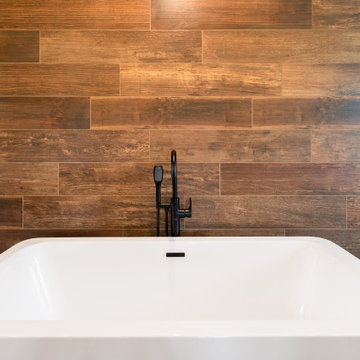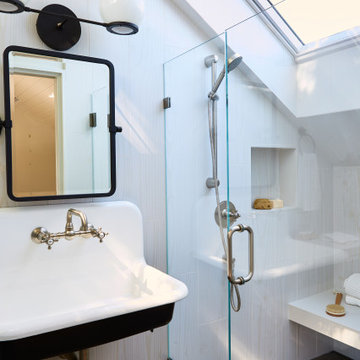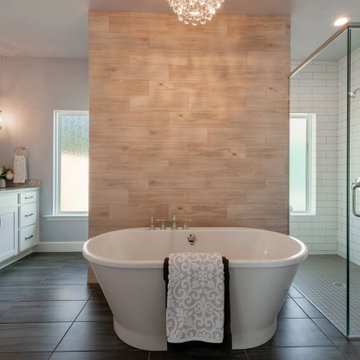287 Billeder af badeværelse med trælignende fliser og gråt gulv
Sorteret efter:
Budget
Sorter efter:Populær i dag
101 - 120 af 287 billeder
Item 1 ud af 3
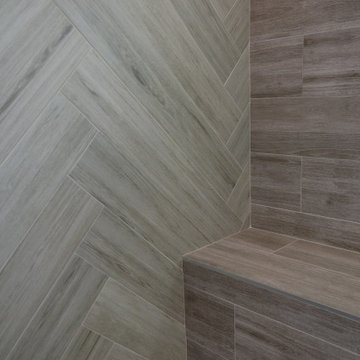
We designed the shower to have the side wall tile installed stack straight, and the back wall to have a herringbone pattern for interest.
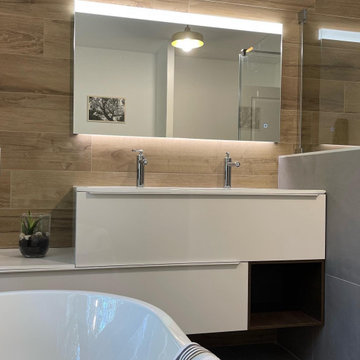
Une salle de bains entièrement restructurée et rénovée, pour un ensemble contemporain dans un style intemporel, lumineux et chaleureux.
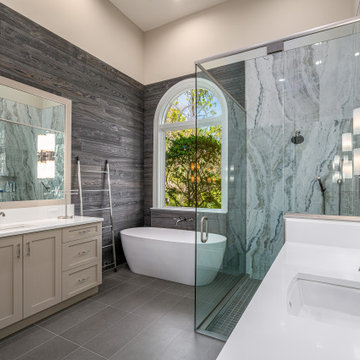
This beautiful home in one of Bonita Springs’ premier golf and country club communities underwent a spectacular makeover by Green Mountain Builders. Green Mountain Builders has just announced the completion of an extensive remodeling of a luxury home in Pelican Landing, Bonita Springs, Florida. The transitional-inspired style makeover provides transformed outdoor and indoor living areas. The remodel focused on altering the floor plan resulting in a dramatic open concept and modifying the wall between the living room and family room. Additional floor plan changes included converting the dining room into a spacious office by closing in the wall to the dining room and adding a set of French Doors for access.
The open kitchen features gorgeous contemporary cabinetry, glass enclosed upper white cabinets and floating shelves for displaying special settings and collections. The newly constructed expansive island with ample seating, is detailed with a Cristallo quartzite countertop featuring customized linear LED lights above. The ceiling is spectacular—adorned with an exotic-looking wood ceiling and decorative beams. All appliances and fixtures are high-end with upgraded finishes.
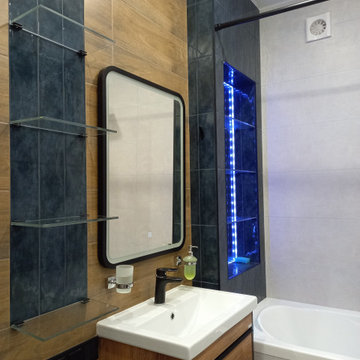
Дизайн ванной комнаты в современном стиле из дизайн-проекта Власовой Анастасии из города Самары. В ванной устроена ниша с подсветкой, которая может менять цвет освещения. В дизайне использована комбинация трех видов плитки разных размеров: керамогранит под дерево, серо- белая плитка, напоминающая рисунок мрамора, глубокая синяя плитка с разводами под мрамор.
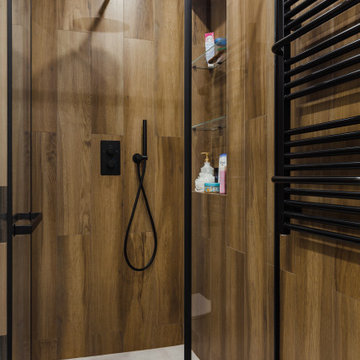
Душ в строительном исполнении. Вентиляция, полотенцесушитель и смесители - черного цвета. Комбинируем плитку под дерево и под бетон - получилось уютно и стильно.
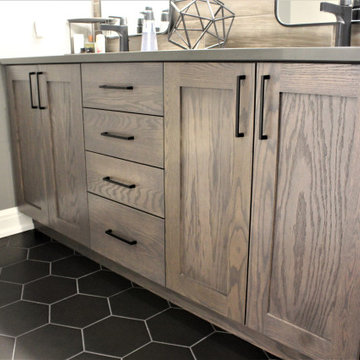
Cabinetry: Showplace EVO
Style: Pierce with Slab Drawers
Finish: Quartersawn Oak - Dusk
Countertop: Lakeside Surfaces - Delfino
Hardware: Richelieu – Contemporary Metal Pull in Black
Sink: Rectangular Sink in White
Faucet: Delta Everly in Black
All Tile: (Customer’s Own)
Designer: Andrea Yeip
Interior Designer: Amy Termarsch (Amy Elizabeth Design)
Contractor: Langtry Construction, LLC
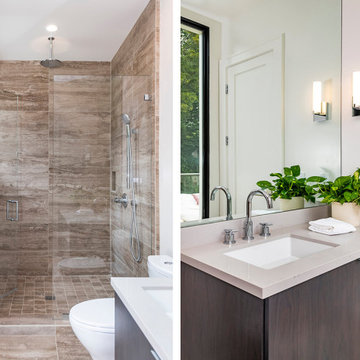
We were approached by a San Francisco firefighter to design a place for him and his girlfriend to live while also creating additional units he could sell to finance the project. He grew up in the house that was built on this site in approximately 1886. It had been remodeled repeatedly since it was first built so that there was only one window remaining that showed any sign of its Victorian heritage. The house had become so dilapidated over the years that it was a legitimate candidate for demolition. Furthermore, the house straddled two legal parcels, so there was an opportunity to build several new units in its place. At our client’s suggestion, we developed the left building as a duplex of which they could occupy the larger, upper unit and the right building as a large single-family residence. In addition to design, we handled permitting, including gathering support by reaching out to the surrounding neighbors and shepherding the project through the Planning Commission Discretionary Review process. The Planning Department insisted that we develop the two buildings so they had different characters and could not be mistaken for an apartment complex. The duplex design was inspired by Albert Frey’s Palm Springs modernism but clad in fibre cement panels and the house design was to be clad in wood. Because the site was steeply upsloping, the design required tall, thick retaining walls that we incorporated into the design creating sunken patios in the rear yards. All floors feature generous 10 foot ceilings and large windows with the upper, bedroom floors featuring 11 and 12 foot ceilings. Open plans are complemented by sleek, modern finishes throughout.
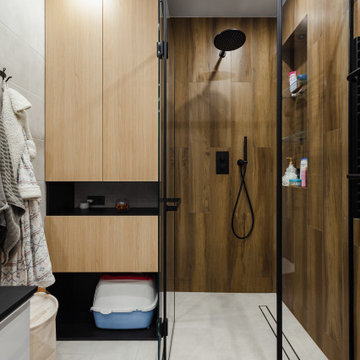
Стильная ванная комната. Душевое ограждение с черной отделкой поддерживает черные смесители, полотенцесушитель и прочие черные элементы. Светлый бетон становится уютнее в сочетании с плиткой под дерево.
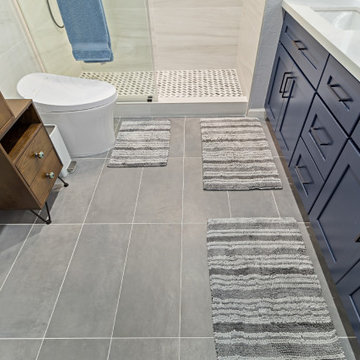
This is our #bathroomvanity with a custom #woodaccentwall to make the whole room feel more comfortable
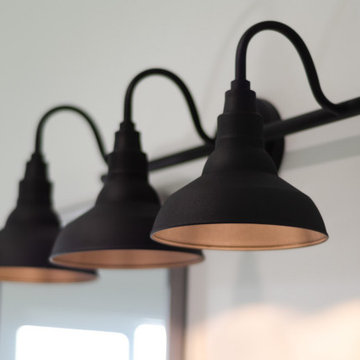
The industrial shape light fixtures are modern and complement the space.
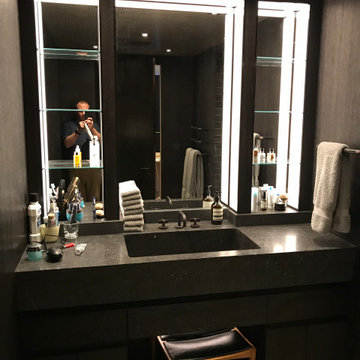
Bespoke Bathroom vanity unit made with stained American oak paneling, Watermark Ironmongery, Bespoke black limestone vanity unit , bronze mirror paneling, and a mosaic ceiling.
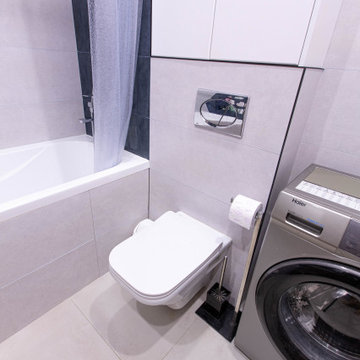
Дизайн ванной комнаты в современном стиле из дизайн-проекта Власовой Анастасии из города Самары. В ванной устроена ниша с подсветкой, которая может менять цвет освещения. В дизайне использована комбинация трех видов плитки разных размеров: керамогранит под дерево, серо- белая плитка, напоминающая рисунок мрамора, глубокая синяя плитка с разводами под мрамор.
287 Billeder af badeværelse med trælignende fliser og gråt gulv
6
