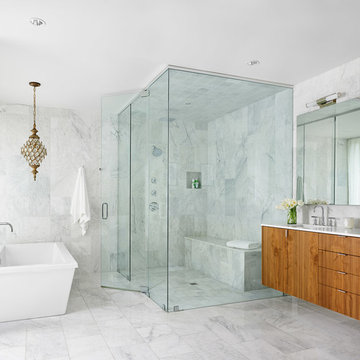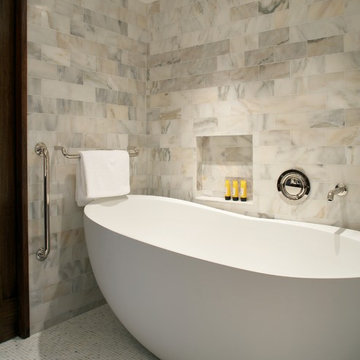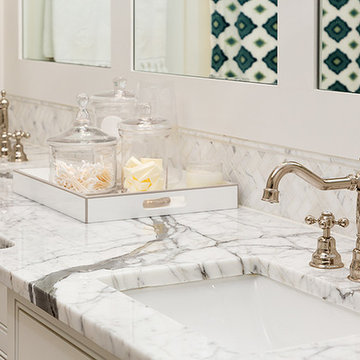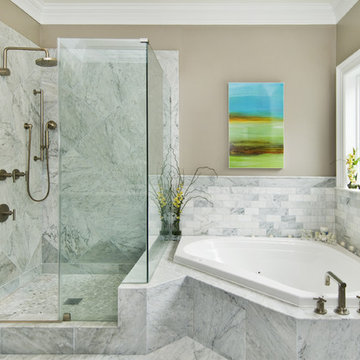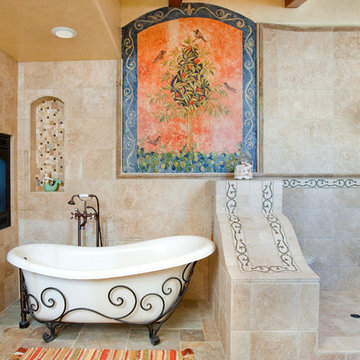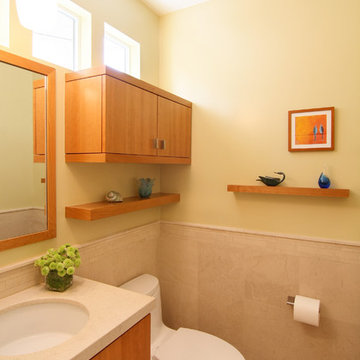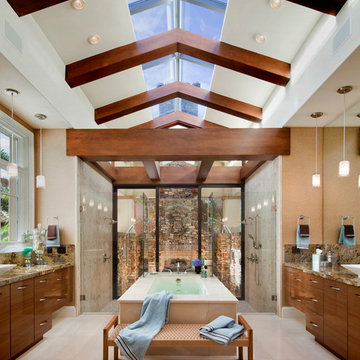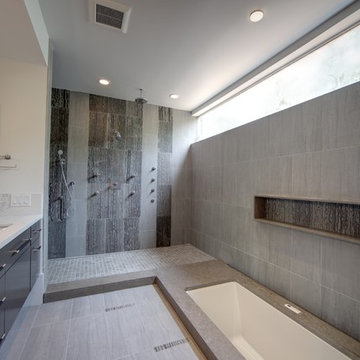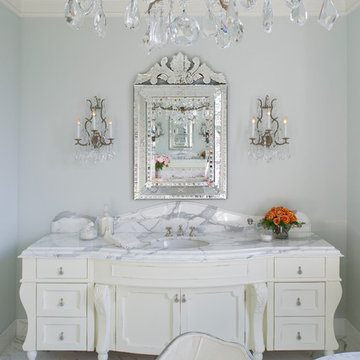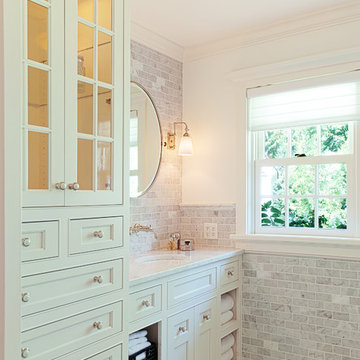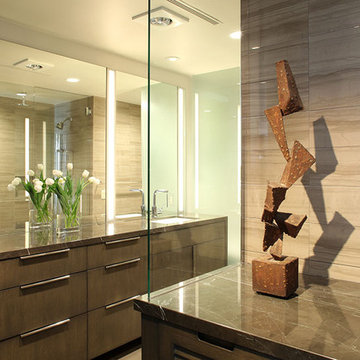50.048 Billeder af badeværelse med trælignende fliser og stenfliser
Sorteret efter:
Budget
Sorter efter:Populær i dag
161 - 180 af 50.048 billeder
Item 1 ud af 3
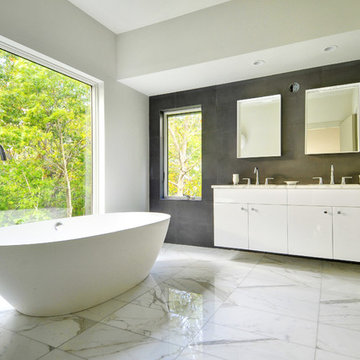
Yankee Barn Homes - The master bath in oyster Shores allows for a completely Zen-like experience. Chris Foster Photography

Linda Oyama Bryan, photograper
This opulent Master Bathroom in Carrara marble features a free standing tub, separate his/hers vanities, gold sconces and chandeliers, and an oversize marble shower.

The configuration of a structural wall at one end of the bathroom influenced the interior shape of the walk-in steam shower. The corner chases became home to two recessed shower caddies on either side of a niche where a Botticino marble bench resides. The walls are white, highly polished Thassos marble. For the custom mural, Thassos and Botticino marble chips were fashioned into a mosaic of interlocking eternity rings. The basket weave pattern on the shower floor pays homage to the provenance of the house.
The linen closet next to the shower was designed to look like it originally resided with the vanity--compatible in style, but not exactly matching. Like so many heirloom cabinets, it was created to look like a double chest with a marble platform between upper and lower cabinets. The upper cabinet doors have antique glass behind classic curved mullions that are in keeping with the eternity ring theme in the shower.
Photographer: Peter Rymwid
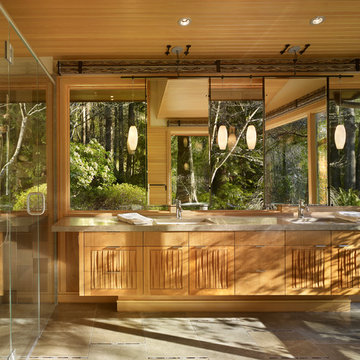
The Lake Forest Park Renovation is a top-to-bottom renovation of a 50's Northwest Contemporary house located 25 miles north of Seattle.
Photo: Benjamin Benschneider

Photo by Alan Tansey
This East Village penthouse was designed for nocturnal entertaining. Reclaimed wood lines the walls and counters of the kitchen and dark tones accent the different spaces of the apartment. Brick walls were exposed and the stair was stripped to its raw steel finish. The guest bath shower is lined with textured slate while the floor is clad in striped Moroccan tile.
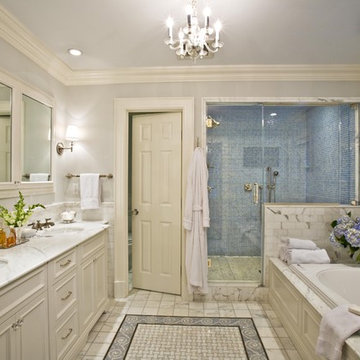
The new en suite master bathroom was designed with spa like luxury. The floors and walls in the main area of the bath are calacatta marble with a custom designed marble "rug" from Waterworks. The walls of the shower are a glass mosaic.
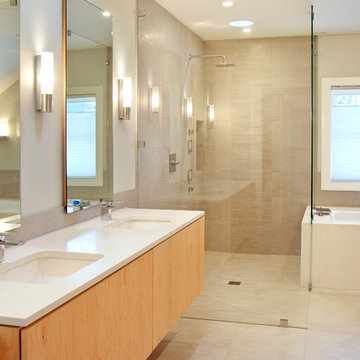
This house was new construction in the historical district, but my clients love a clean modern feel. The views of the harbor are spectacular and the feel inside is free of clutter, yet filled with energy. Photos by Siriphoto.com
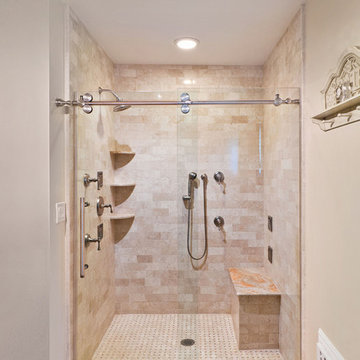
Contemporary slider with heavy duty stainless steel rollers
Clear tempered glass,multiple body sprays,corner shelves,mosaic tile,hand held shower,shower seat,shower bench
50.048 Billeder af badeværelse med trælignende fliser og stenfliser
9
