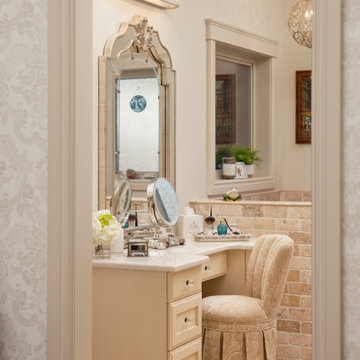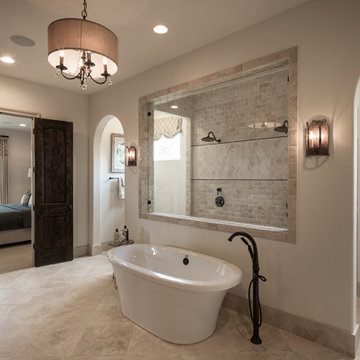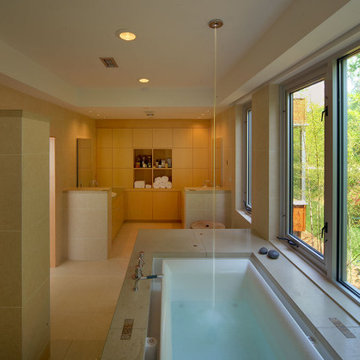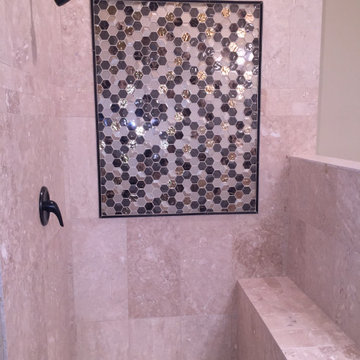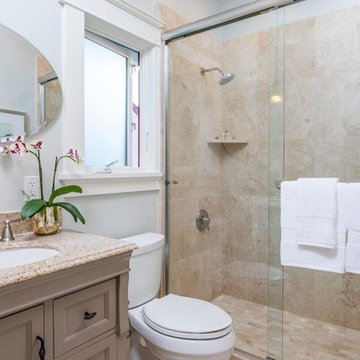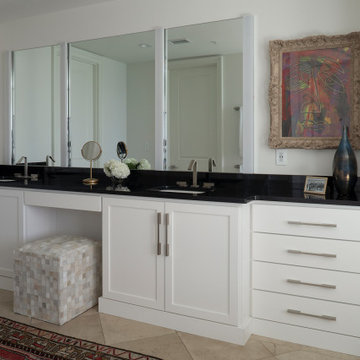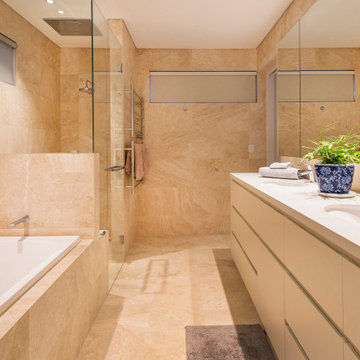231 Billeder af badeværelse med travertin fliser og indbygget badeværelsesskab
Sorteret efter:
Budget
Sorter efter:Populær i dag
41 - 60 af 231 billeder
Item 1 ud af 3

All bathrooms were renovated, as well as new master suite bathroom addition. Details included high-end stone with natural tones and river rock floor.
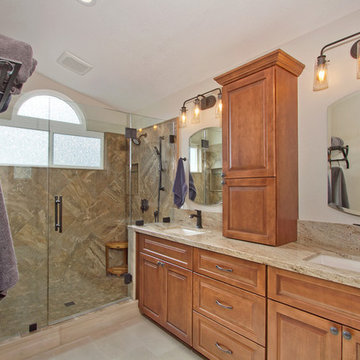
This master bathroom was remodeled with a new built in vanity with tower cabinets for extra storage space with oil rubbed bronze fixtures. Photos by Preview First
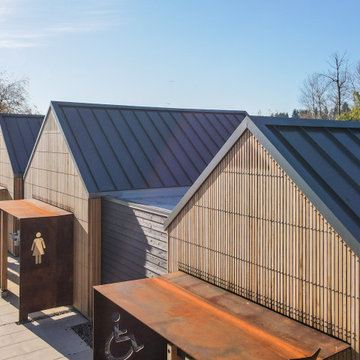
The warm industrial design incorporated for the commercial bathroom shows modernity and traditional beauty suitable for any decor. The brown and white wall colors perfectly combine with the dark hues of the roofing. It gives a refined appeal with class integrated in the design.
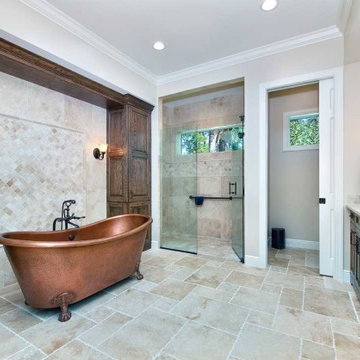
The master bedroom and bathroom were completely redesigned to open up the space and allow for a spacious curbless shower with a linear drain and a freestanding handmade hammered copper, double-slipper clawfoot tub with a rolled rim (each tub is unique and the Patina is applied using a French hot process, so the color is ingrained in the copper). With purpose in mind, the master bathroom was also designed with a separate toilet room and plenty of built-in storage. Other modern amenities included two new tower cabinets with built-in shelving that were designed on either side of the his and hers sinks, as well as custom pull outs with in-drawer outlets.
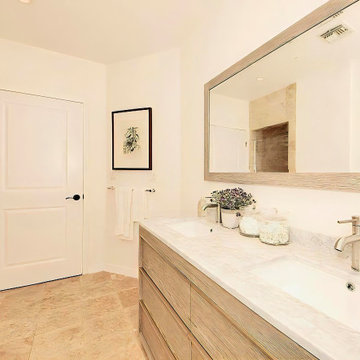
In the ensuite bathroom, the floor and shower travertine tile materials were kept. The vanity however was replaced. This new light white oak vanity seamlessly blends with the existing scheme. The white marble countertop is nicely complimented by the right white walls.

A neutral color scheme was used in the master bath. Variations in tile sizes create a "tile rug" in the floor in the master bath of the Meadowlark custom home in Ann Arbor, Michigan. Architecture: Woodbury Design Group. Photography: Jeff Garland
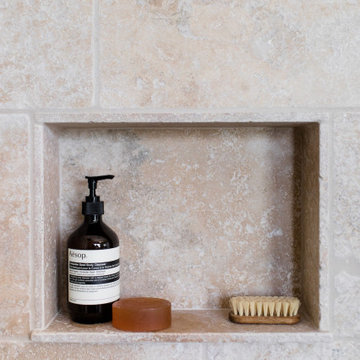
Updated traditional bathroom. Timeless classic bathroom scheme with natural stone (travertine). Recessed shower nook / shower shelf
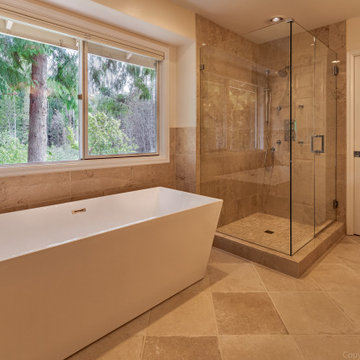
Travertine shower with modern freestanding bathtub with tile surround and tile floor.
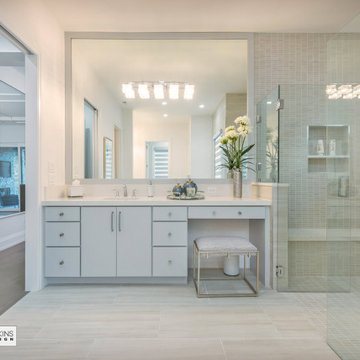
Spacious spa bath includes large walk-in shower, spa tub and separate vanities.
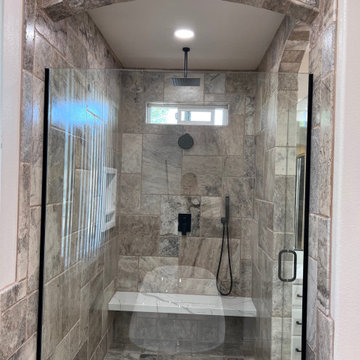
This space was transformed and inspired by a tiny town right outside of France, to promote tranquility and happiness. The crisp lines of the hardware and the faucets helped by adding a bit of modern into this traditional theme.

The linen closet from the hallway and bathroom was removed and the vanity area was decreased to allow room for an intimate-sized sauna.
• This change also gave room for a larger shower area
o Superior main showerhead
o Rain head from ceiling
o Hand-held shower for seated comfort
o Independent volume controls for multiple users/functions o Grab bars to aid for stability and seated functions
o Teak bench to add warmth and ability to sit while bathing
• Curbless entry and sliding door system delivers ease of access in the event of any physical limitations.
• Cherry cabinetry and vein-cut travertine chosen for warmth and organic qualities – creating a natural spa-like atmosphere.
• The bright characteristics of the Nordic white spruce sauna contrast for appreciated cleanliness.
• Ease of access for any physical limitations with new curb-less shower entry & sliding enclosure
• Additional storage designed with elegance in mind
o Recessed medicine cabinets into custom wainscot surround
o Custom-designed makeup vanity with a tip-up top for easy access and a mirror
o Vanities include pullouts for hair appliances and small toiletries
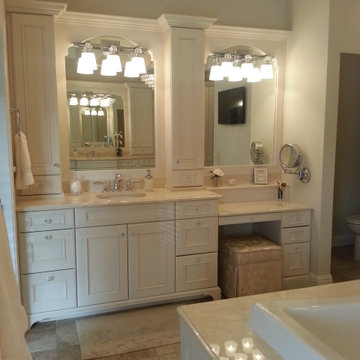
www.nestkbhomedesign.com
Double Vanity with makeup vanity, water closet off to the side and a wonderful bubble tub finishes out this large master bath. This bath has lots of storage for every possible need. Nothing was forgotten in this design.
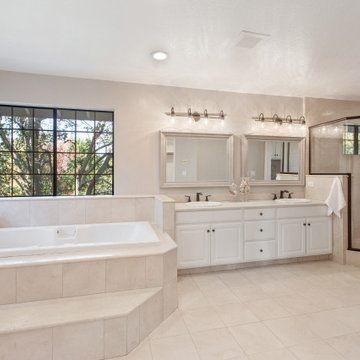
New faucets, mirrors, light fixtures, glass shower enclosure, LED lighting - cleaned up, removed window treatments, staged and such a nice, clean contemporary look!
231 Billeder af badeværelse med travertin fliser og indbygget badeværelsesskab
3
