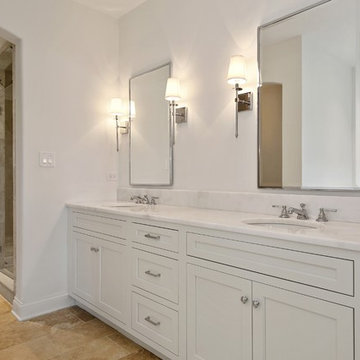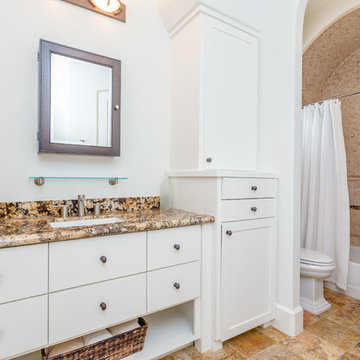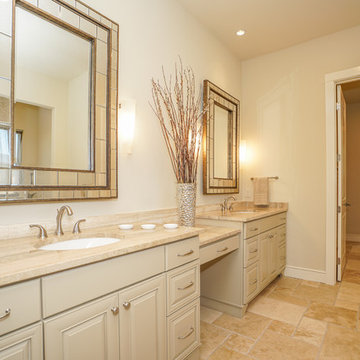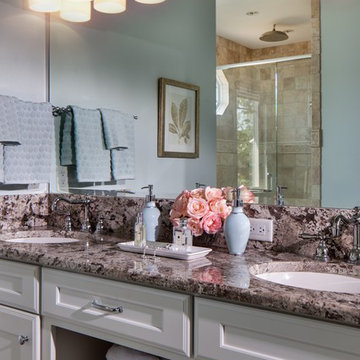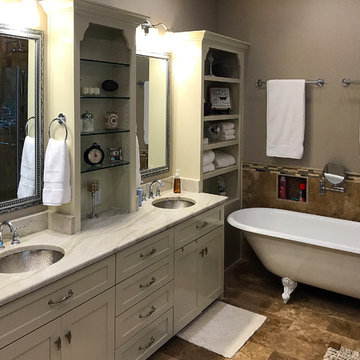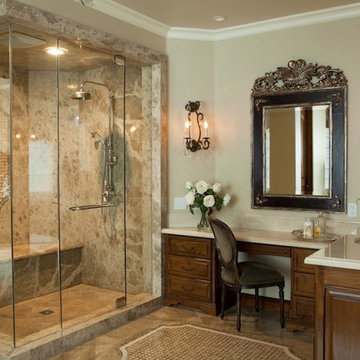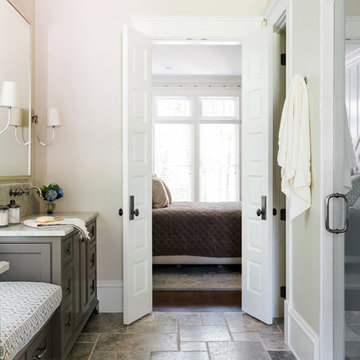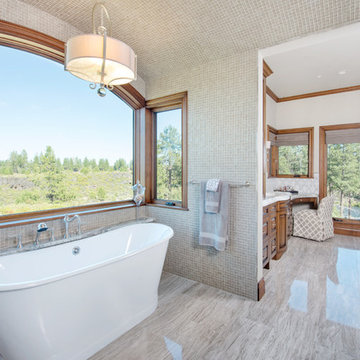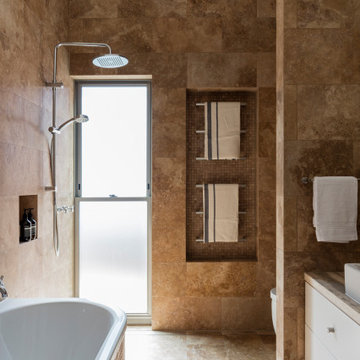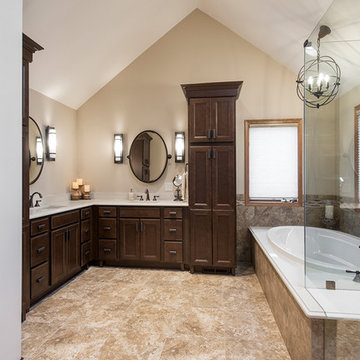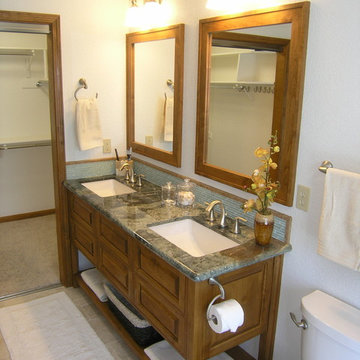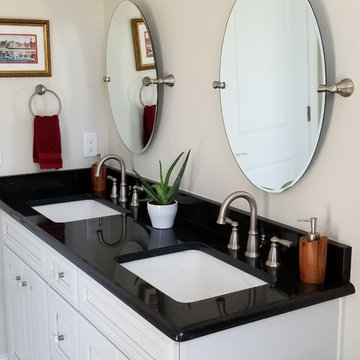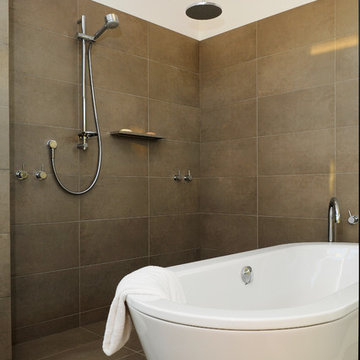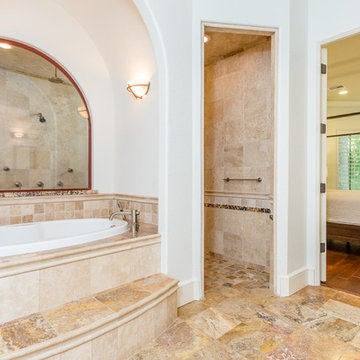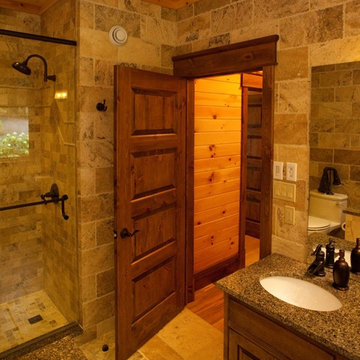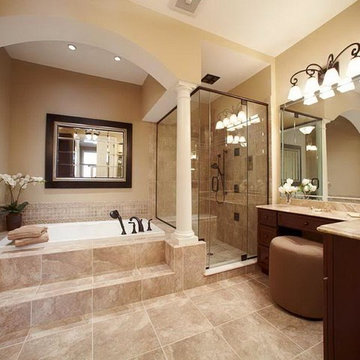470 Billeder af badeværelse med travertin gulv og brunt gulv
Sorteret efter:
Budget
Sorter efter:Populær i dag
141 - 160 af 470 billeder
Item 1 ud af 3
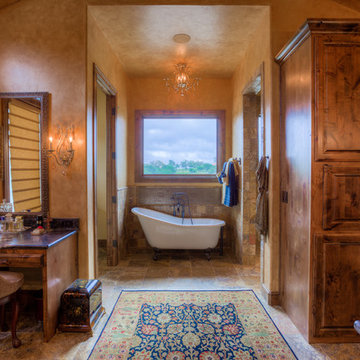
Beautifully designed Master Suite bath has a luxurious spa feel with a Kohler claw-foot tub, walk-in shower, and separate makeup vanity. Remote controlled blinds provide privacy and filtered light. Travertine floors custom alder cabinetry accentuate the blend of warm colors and textures throughout.
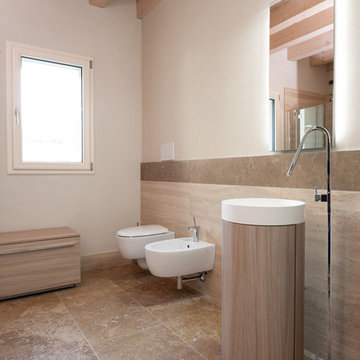
arredo minimilaista che si enfatizza dallo sfondo in travertino classico e noce a falda delle pareti
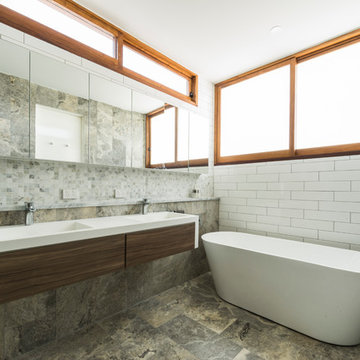
A 300m2 vacant backyard to a pre-war home in inner city Brisbane presented a blank canvass for the Architect to design and build a new home. The backyard house was an opportunity to set a precedent for suburban infill development as an alternative to the prevailing trend of building apartments near railway and bus stations.
From the quiet tree lined cul-de-sac the magnificent residence floats gracefully above the street, displaying its broad and unique 21 metre street frontage.
The house is deliberately positioned 900mm from the rear boundary. The backyard becomes the front yard and a larger more useable space is thus created. The house is oriented toward this open green space and beyond to the street. The gesture activates the streetscape and the house creates privacy by sinking itself 1.5m below the street so that the ground floor internal spaces can open seamlessly to the outside.
The brief was simple yet difficult to achieve given the limited site area and sloping topography – a four bedroom house for a growing family with good separation. A large central void provides ample light and breeze to the home and is used to provide visual and acoustic separation between rooms while still affording a sense of openness between levels. The large void and the use of a smaller void over the entry articulate the rectangular form. When viewed from the street the facade is characterised by three distinct forms and a large folding timber eave envelopes the smaller boxes and holds the form together in a single composition.
Cameron Minns Photography
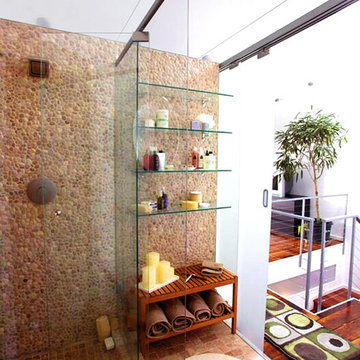
The tumbled stone tiles on the walls and heated floor transform this bathroom into a sanctuary.
470 Billeder af badeværelse med travertin gulv og brunt gulv
8
