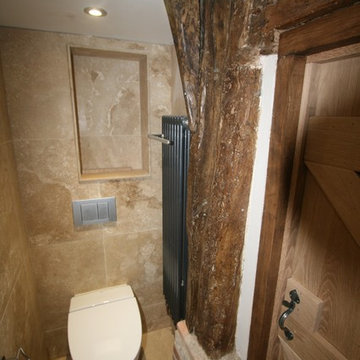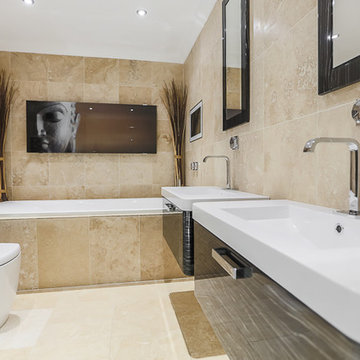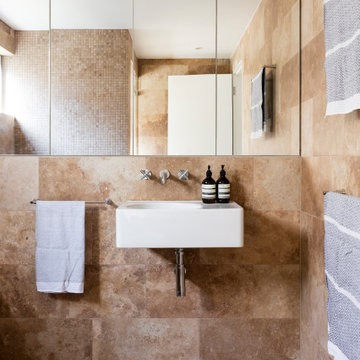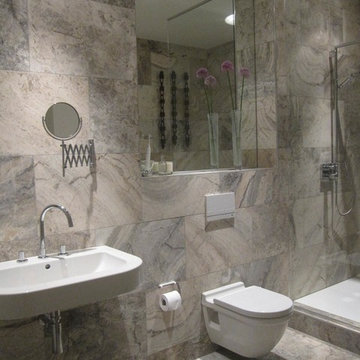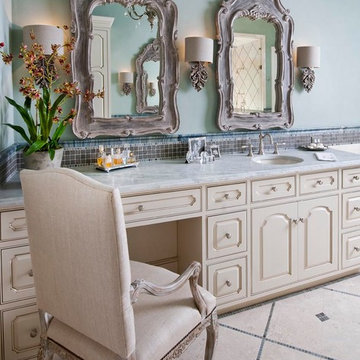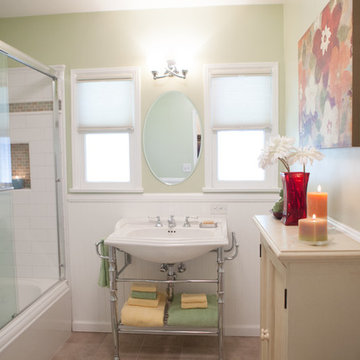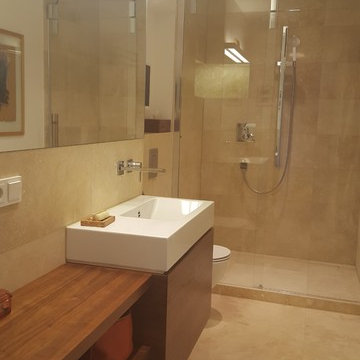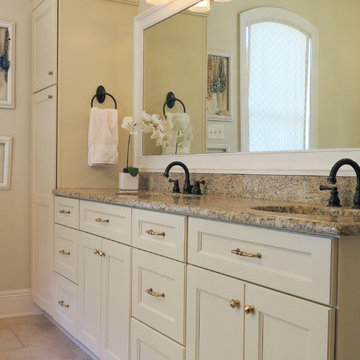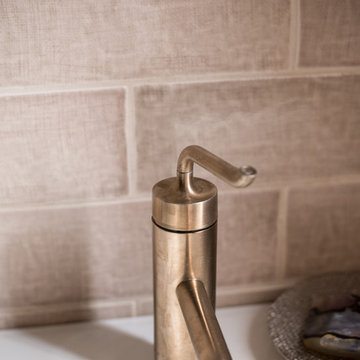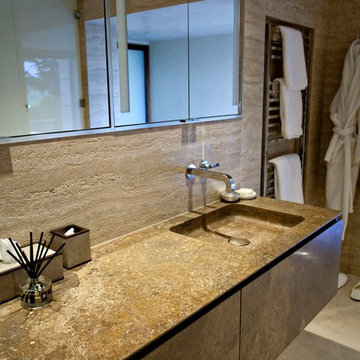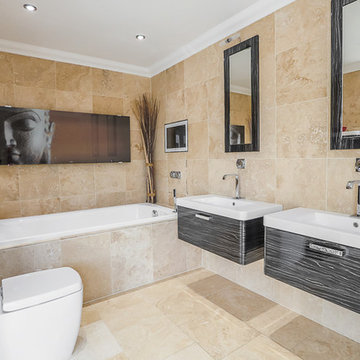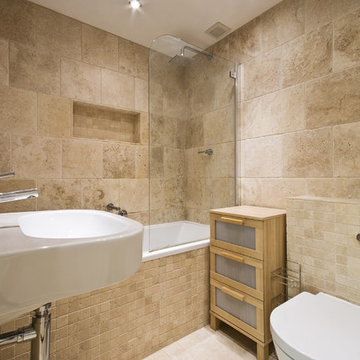212 Billeder af badeværelse med travertin gulv og en væghængt håndvask
Sorteret efter:
Budget
Sorter efter:Populær i dag
41 - 60 af 212 billeder
Item 1 ud af 3
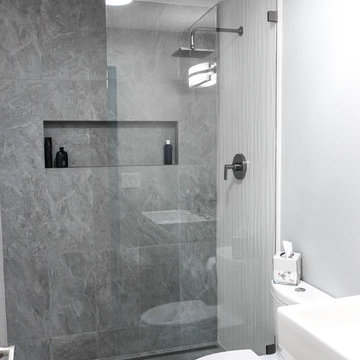
No matter the size, remodeling a small bathroom is a big project. This guest bathroom was in need of some love. We designed a sleek & sophisticated look that features a beachfront door less shower with partial glass closure, a floating Duravit sink, and KOHLER fixtures.
Our in-house team of experts provide all the resources needed to transform a residential space seamlessly. Visit our website to set up your FREE consultation today www.PremierKitchenandBath.com
Photo Credit: Alicia Villarreal
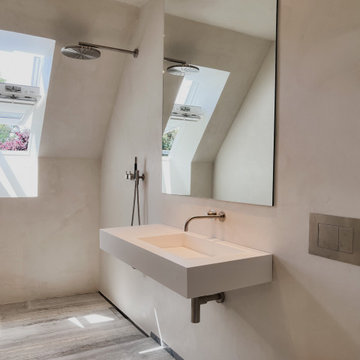
Erste Eindrücke in die Planung des Master Badezimmers eines Einfamilienhauses in Leipzig
In beiden Badezimmern - sowohl im Masterbad als auch im Gästebad, haben wir einen gleichbleibenden Stil umgesetzt. Das Ziel war es, es minimalistisch und mediterran zu gestalten. Hierfür haben wir uns auf klare Linien, hochwertige Materialien und Armaturen sowie auf gezielte Kontrastpunkte fokussiert.
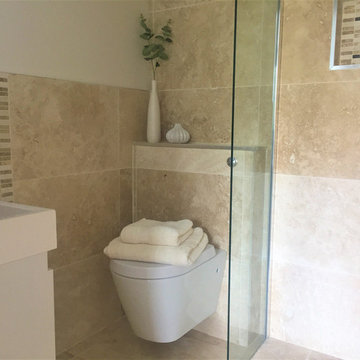
This master en-suite shower/wet-room provides an intimate and tranquil retreat. The natural texture and colour of the travertine tiles are reminiscent of a luxurious hotel bathroom.
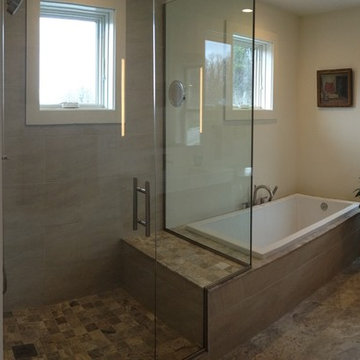
The master bath feels spacious with the use of light, neutral colors and a glass enclosure. The view from the shower and bathtub of the surrounding woodland is private and peaceful. Rebecca Lindenmeyr
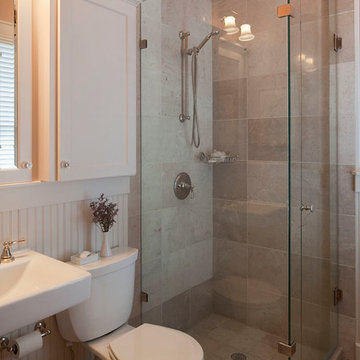
New Hall Bath to support Family Room and Library/Home Office addition. Frameless shower enclosure, beadboard wainscoting, built in medicine cabinet.
Photo: Paul Bardagjy
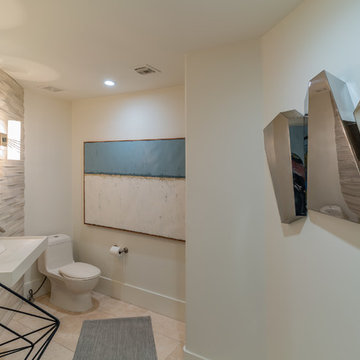
Travertine and beige stone powder room
Photo Credits: Pat Kofahl, Photographer
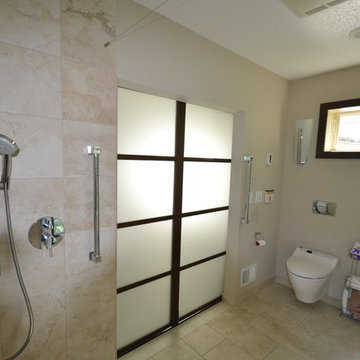
When these homeowners want a "safe living environment for their parents, they built this addition for them with an accessible bathroom and a stackable washer and dryer, bedroom and a small family room with accessible exit.
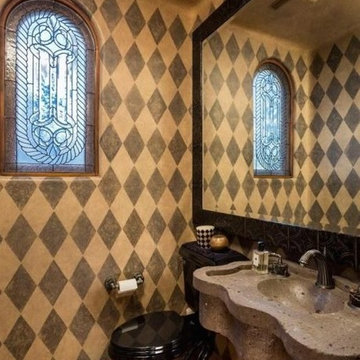
Custom Luxury Home in California by Fratantoni Interior Designers
Follow us on Twitter, Pinterest, Facebook and Instagram for more inspiring photos!!
212 Billeder af badeværelse med travertin gulv og en væghængt håndvask
3
