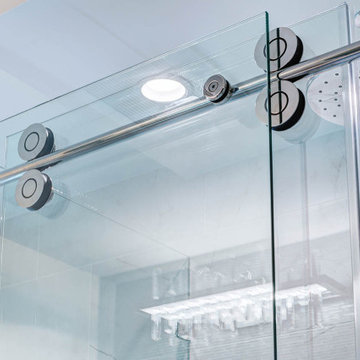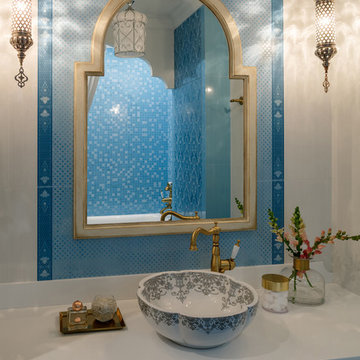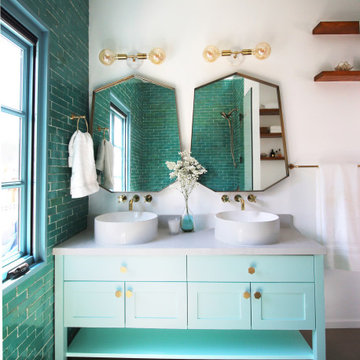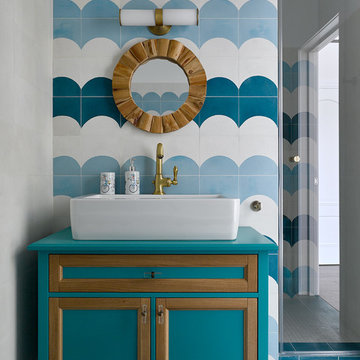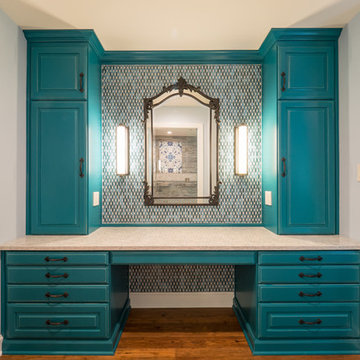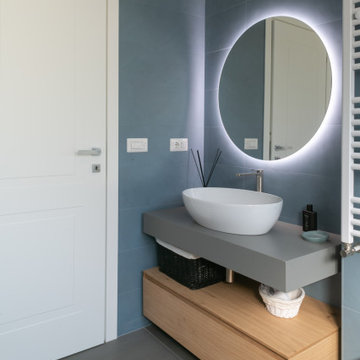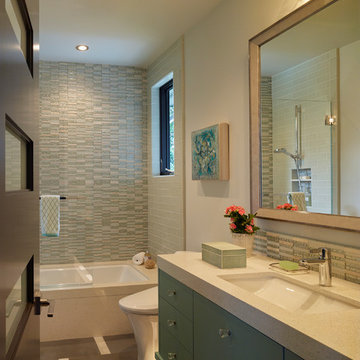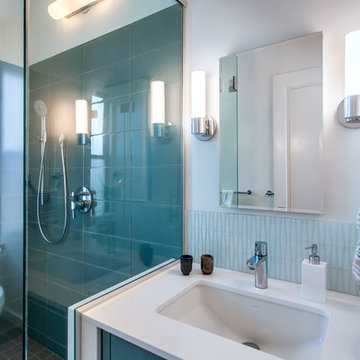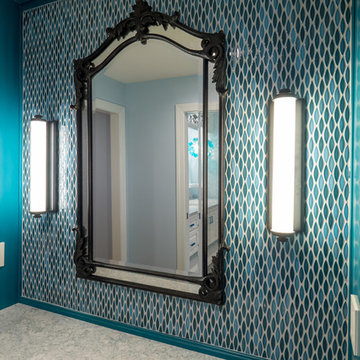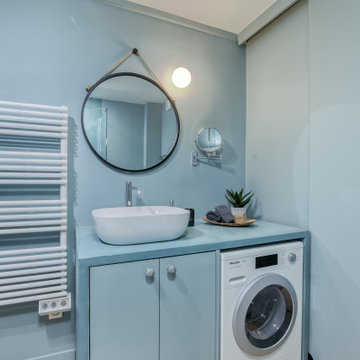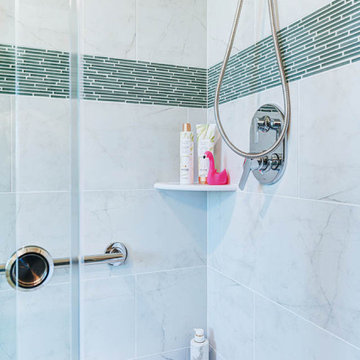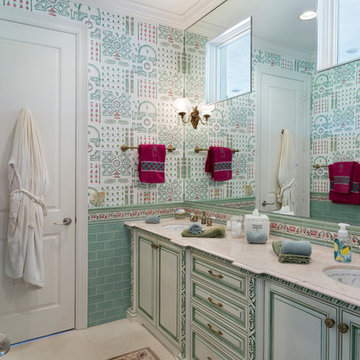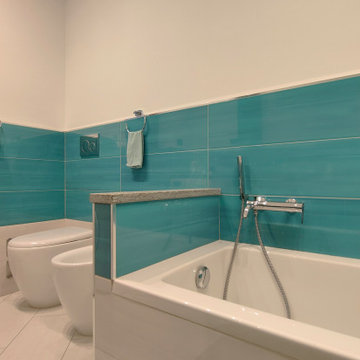56 Billeder af badeværelse med turkise skabe og blå fliser
Sorteret efter:
Budget
Sorter efter:Populær i dag
1 - 20 af 56 billeder
Item 1 ud af 3

Countertop: Curava | Seaglass and Quartz | Color: Element
Cabinet: J&J Exclusive Amish Kemp Cabinetry | Color: Surf Green
Shower Walls: Topcu | Naima Stone
Shower Accent: Elysium | Watercolor Green
Shower Floor: Stone Mosaics | Pebble Tile | Green & White Shaved
Hardware: Top Knobs | Modern Metro | Brushed Nickel
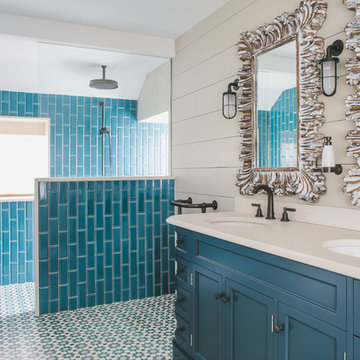
This was a lovely 19th century cottage on the outside, but the interior had been stripped of any original features. We didn't want to create a pastiche of a traditional Cornish cottage. But we incorporated an authentic feel by using local materials like Delabole Slate, local craftsmen to build the amazing feature staircase and local cabinetmakers to make the bespoke kitchen and TV storage unit. This gave the once featureless interior some personality. We had a lucky find in the concealed roof space. We found three original roof trusses and our talented contractor found a way of showing them off. In addition to doing the interior design, we also project managed this refurbishment.
Brett Charles Photography
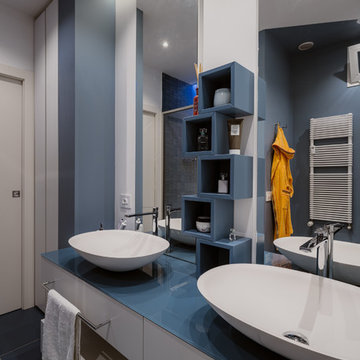
Vista del bagno padronale caratterizzato di un doppio lavabo d'appoggio e un mobile in legno laccato fatto su misura e su disegno da un falegname.
Foto di Simone Marulli
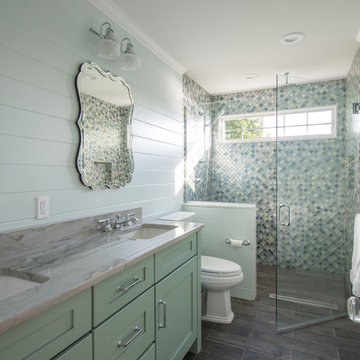
Bathroom Vanity
Medallion Gold
Sonoma Reverse Raised Panel door
Maple Bliss finish
5 piece drawer fronts
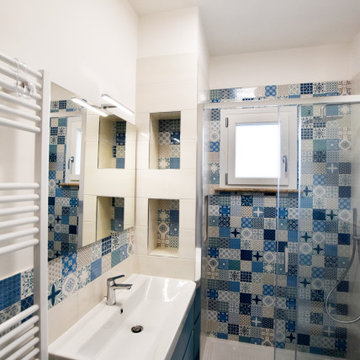
Ristrutturazione completa del bagno padronale con eliminazione della vasca e realizzazione box doccia. Si è cercato di ottimizzare al meglio lo spazio sfruttando al massimo ogni cm, la realizzazione della doccia sottofinestra con piatto doccia da 120 cm a fronte della vasca da 160 cm ha consentito la realizzazione di una colonna con 3 nicchie portaoggetti: la prima a servizio della stessa doccia e le altre 2 a servizio della zona lavabo. Grande protagonista la ceramica effetto Vietri, con a terra una base azzurra, su cui si innesta il rivestimento con base bianca e decoro multicolor che riprende le diverse tonalità dell'azzurro.
56 Billeder af badeværelse med turkise skabe og blå fliser
1


