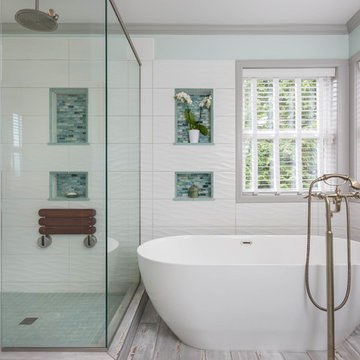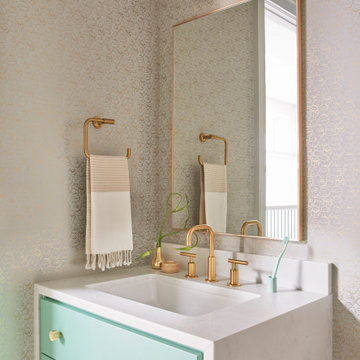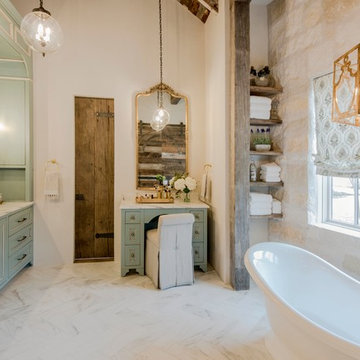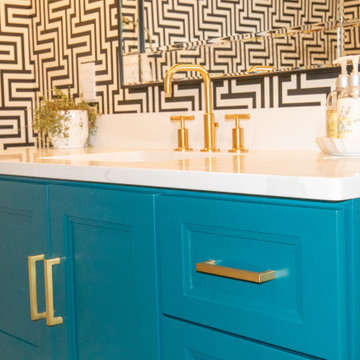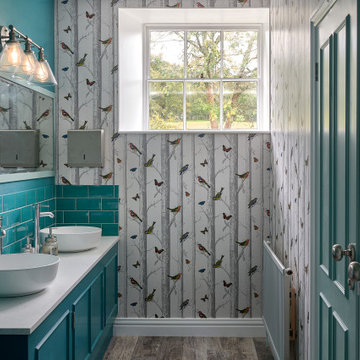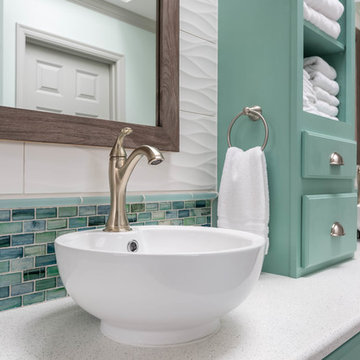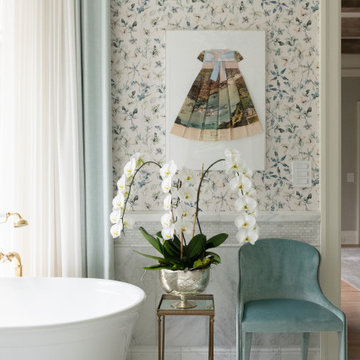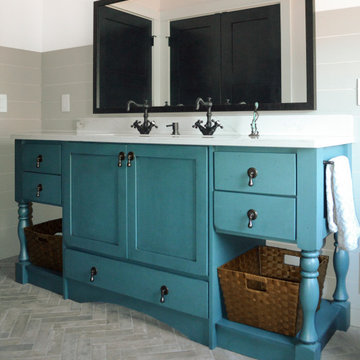Badeværelse
Sorteret efter:
Budget
Sorter efter:Populær i dag
1 - 20 af 132 billeder
Item 1 ud af 3

Large 6 x 18" white shower tile means fewer grout joints to clean, and the eggshell finish hides water spots between cleanings. Board and batten wainscoting continues the white from the shower across the window wall. An 8' high mirrored closet door is handy when getting dressed in the morning.
Project Developer: Brad Little | Designer: Chelsea Allard | Project Manager: Tom O'Neil | © Deborah Scannell Photography
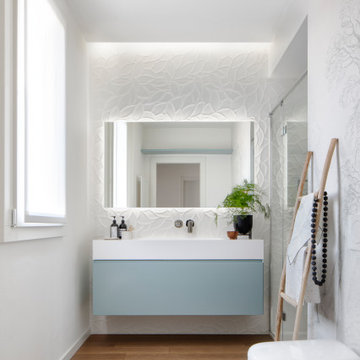
La parete principale del bagno è stata realizzata con ceramiche decorative bianche, in accostamento alla carta da parati che valorizza lo spazio doccia. Il tema del bagno è la natura, richiamata nelle trame floreali della ceramica e nei disegni di paesaggi alberati grigi su sfondo bianco della carta da parati. I toni neutri e naturali si ritrovano anche nel rivestimento a pavimento in parquet e nel colore tenue acqua marina del mobile lavabo. La gola luminosa si riversa sulla parete del lavabo, esaltando i rilievi delle piastrelle in ceramica.
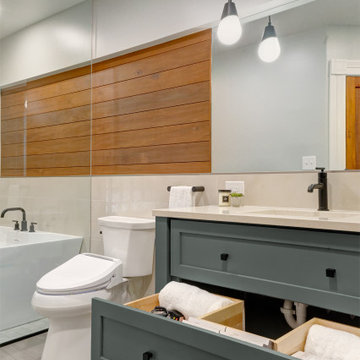
A mid-sized bathroom with a custom mosaic tile wall in the shower, a free standing soaking tub and a wood paneling feature wall.

Chiseled slate floors, free standing soaking tub with custom industrial faucets, and a repurposed metal cabinet as a vanity with white bowl sink. Custom stained wainscoting and custom milled Douglas Fir wood trim

This farmhouse bathroom is perfect for the whole family. The shower/tub combo has its own built-in 3 shelf cubby. An antique buffet was converted to a vanity with a drop in sink. It also has a ton of storage for the whole family.

© Lassiter Photography | ReVision Design/Remodeling | ReVisionCharlotte.com

For the bathroom, we gave it an updated yet, classic feel. This project brought an outdated bathroom into a more open, bright, and sellable transitional bathroom.

Bagno: area lavabo. Pareti e volta in mosaico marmoreo, piano e cornici in marmo "emperador brown", laccatura in "Grigio di Parma". Lavabo da appoggio con troppo-pieno incorporato (senza foro).
---
Bathroom: sink area. Marble mosaic finished walls and vault, "emperador brown" marble top and light blue lacquering. Countertop washbasin with built-in overflow (no hole needed).
---
Photographer: Luca Tranquilli
1


