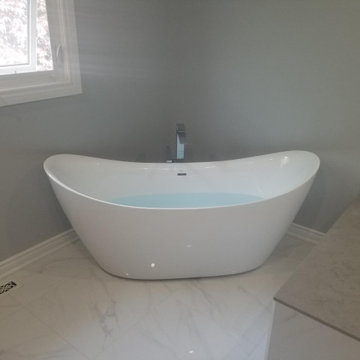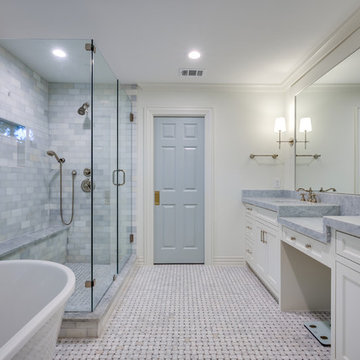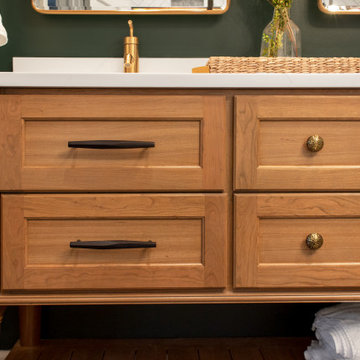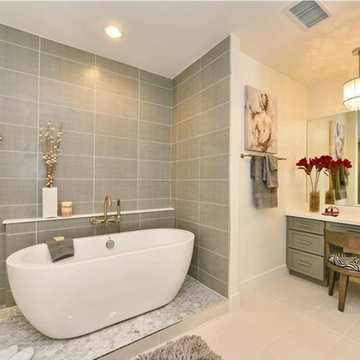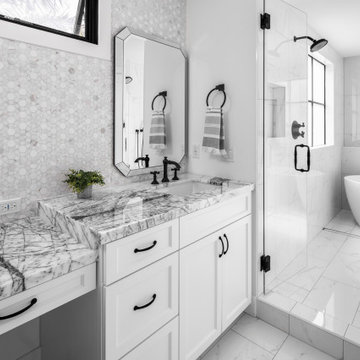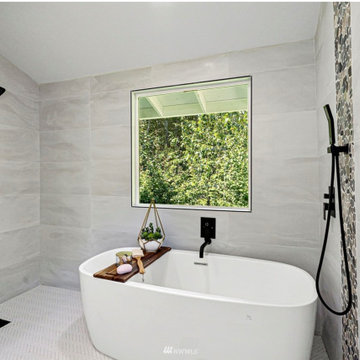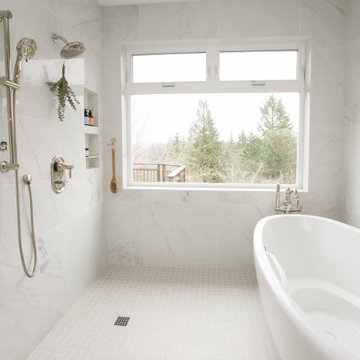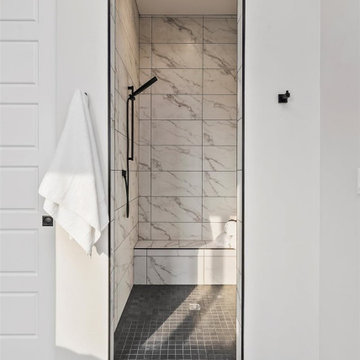1.283 Billeder af badeværelse med vådrum med bruser og bordplade i kvartsit
Sorteret efter:
Budget
Sorter efter:Populær i dag
181 - 200 af 1.283 billeder
Item 1 ud af 3
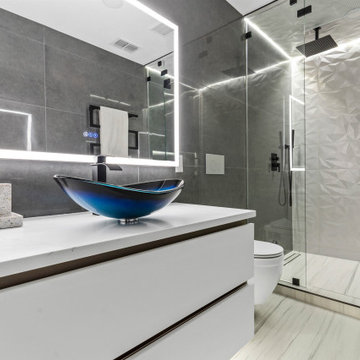
Our favorite project to date done in #thecolonytx!
It combines the joy of creating something beautiful that you adore with the thrill of a challenge. This bathroom boasts a stunning modern design, including a floating vanity, a sleek floating toilet, a smart mirror, and ample lighting.
The steam shower powered by the Mr. Steam MS-400 unit takes the cake as the true standout feature. It can be controlled through a panel within the shower and via a Bluetooth connection using your phone for ultimate convenience. Just think of the luxury of coming home from a long day and being able to set your steam shower from the comfort of your couch.
If you're looking to revamp your bathroom or kitchen, look no further. Get in touch with us now!
469-919-9883
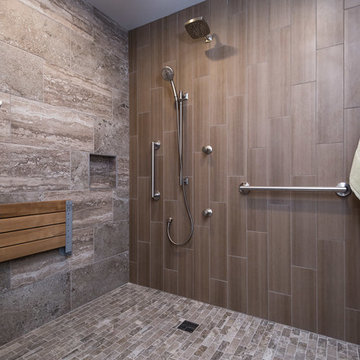
This gorgeous bathroom seamlessly integrates universal design, making it a bathroom for everyone. The varied materials keep the eye interested as it moves through all the textures. The whole space has a calm, spa-like feel to it!
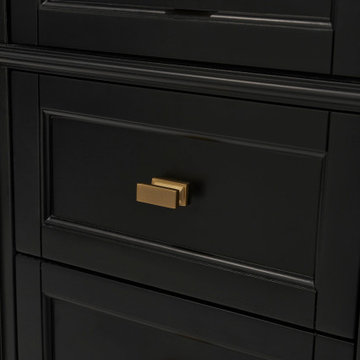
This timeless and elegant bathroom design features marble hexagon floor tile and gold accents. The dark vanities, custom-built hamper, and bold paint color add a dramatic contrast that pops against the honed marble tile. The large shower features a framed tile inlay with a herringbone pattern, a shower bench, a rain shower head, and two niches to create a spa-like experience.
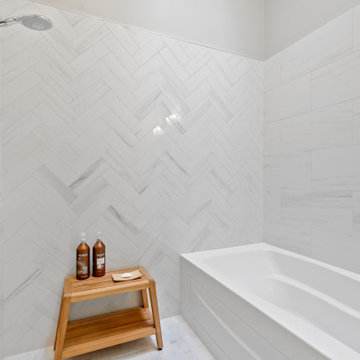
Open concept living with a high arched ceiling. Long and narrow kitchen that is light and airy. Large and cozy living spaces fit for entertainment. Brand new master ensuite with a sliding barn door and double sinks and a large wet room for bathing.
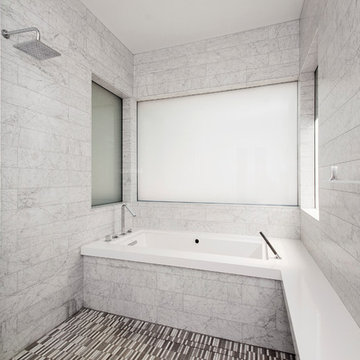
This master bath went from drab to high tech! We took our client's love for the view of the lake behind his home and turned it into a space where the outside could be let in and where the privacy won't be let out. We re configured the space and made a full wet room with large open shower and luxury tub. The vanities were demolished and a floating vanity from Canyon Creek Cabinets was installed. Soothing Waterworks Statuary white marble adorns the walls. A Schluter tileable kerdi drain and A Kohler DTV controls the shower with dual rainshower heads, the Kohler Numi commode does it all by remote as well as the remote controlled electrified glass that frosts and unfrosts at the touch of a button! This bath is as gorgeous as it is serene and functional! In the Entry, we added the same electrified glass into a custom built front door for this home. This new double door now is clear when our homeowner wants to see out and frosted when he doesn't! Design/Remodel by Hatfield Builders & Remodelers | Photography by Versatile Imaging

The master bathroom has a freestanding tub in a wet room shower. Black hexagonal floor tiles give a geometric pattern to the space. Frosted glass provides a modern touch of privacy.
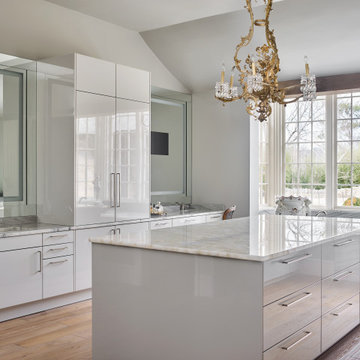
Most bathrooms would really benefit from an island in the center. The storage here replaces several pieces of furniture and store both clothes on his and hers sides, as well as towels, and accessories. Bathroom Designer Matthew Rao worked closely with both Interior Designer Gay Dyar Shorr and the clients themselves on materials and functional design.
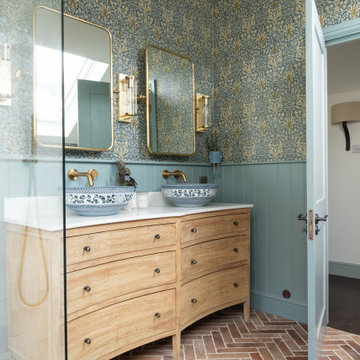
I worked with my client to create a home that looked and functioned beautifully whilst minimising the impact on the environment. We reused furniture where possible, sourced antiques and used sustainable products where possible, ensuring we combined deliveries and used UK based companies where possible. The result is a unique family home.
Customised vanity unit reimagined a piece of furniture to

Our clients wanted to add on to their 1950's ranch house, but weren't sure whether to go up or out. We convinced them to go out, adding a Primary Suite addition with bathroom, walk-in closet, and spacious Bedroom with vaulted ceiling. To connect the addition with the main house, we provided plenty of light and a built-in bookshelf with detailed pendant at the end of the hall. The clients' style was decidedly peaceful, so we created a wet-room with green glass tile, a door to a small private garden, and a large fir slider door from the bedroom to a spacious deck. We also used Yakisugi siding on the exterior, adding depth and warmth to the addition. Our clients love using the tub while looking out on their private paradise!
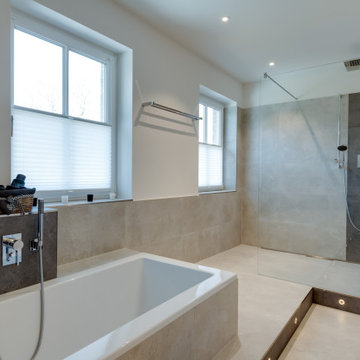
Durch die transparente Duschwand ohne Tür und die Winkellösung zwischen Badewanne und Dusche ergibt sich das offene Gefühl einer geräumigen Einrichtung. Farbliche Akzente im Fliesenspiegel werden durch dunklere Fliesen zum helleren Grundton am Podestsockel, der Badewannen-Armatur und der Wellnessdusche erzielt.
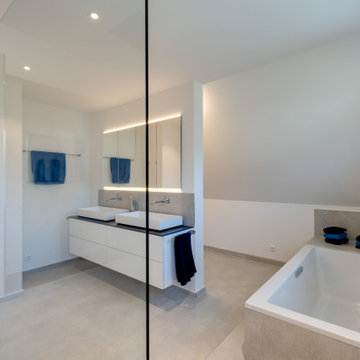
Der Doppel-Waschplatz ist gegenüber dem Zugang platziert. Die deckenhohe Ständerwand erlaubt eine geräumige Ausstrahlung mit zugleich platzsparender Aufteilung. Die schwebend montierten Unterschränke bieten vielfältigen Stauraum für Hygieneartikel des täglichen Bedarfs.
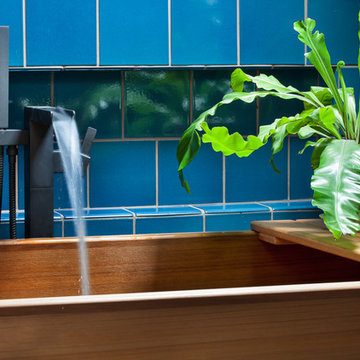
A poky upstairs layout becomes a spacious master suite, complete with a Japanese soaking tub to warm up in the long, wet months of the Pacific Northwest. The master bath now contains a central space for the vanity, a “wet room” with shower and an "ofuro" soaking tub, and a private toilet room.
Photos by Laurie Black
1.283 Billeder af badeværelse med vådrum med bruser og bordplade i kvartsit
10
