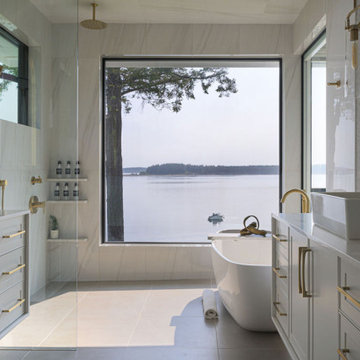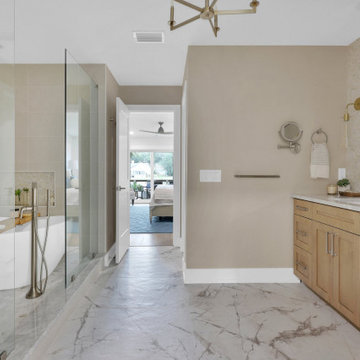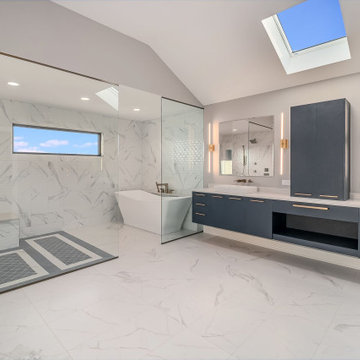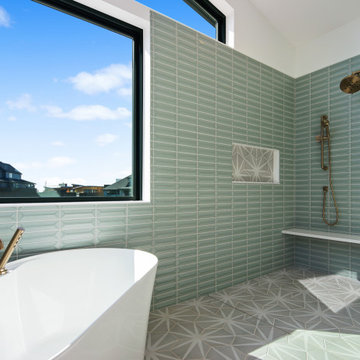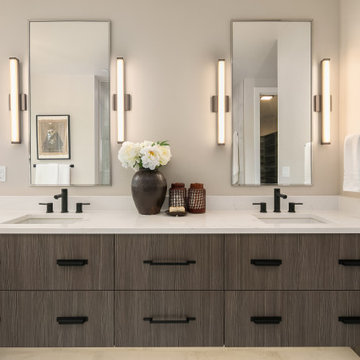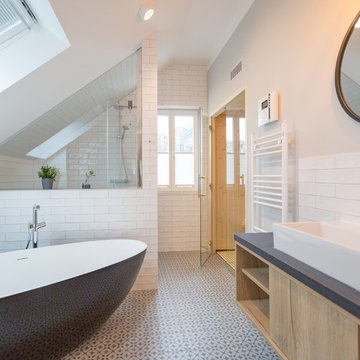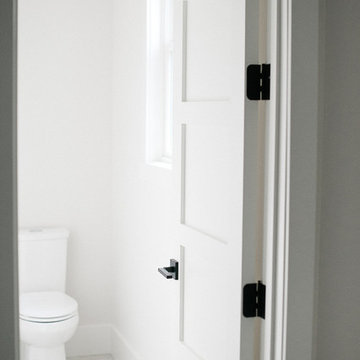5.639 Billeder af badeværelse med vådrum med bruser og en åben bruser
Sorteret efter:
Budget
Sorter efter:Populær i dag
161 - 180 af 5.639 billeder
Item 1 ud af 3
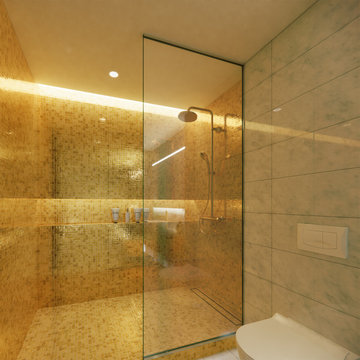
Schmales Duschbad in verschiedenen Farbvarianten.
Die offene Dusche aus Biasazza Glasmosaik bildet das farbige und glänzende Highlight des Konzepts.
Bianco Carrara als polierte Boden- und Wandfliese.
Weißes Aufsatzwaschbecken mit Armaturen in entsprechenden Metalloberflächen.

apaiser Reflections Bath and Basins in the main bathroom at Sikata House, The Vela Properties in Byron Bay, Australia. Designed by The Designory | Photography by The Quarter Acre
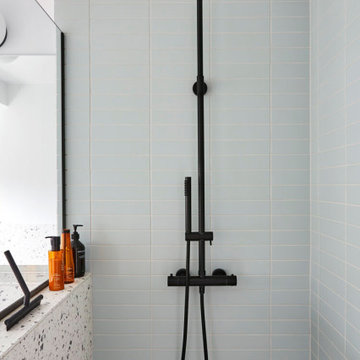
Terrazzo Bathroom, Wet Room, Shower At Entrance, Open Shower Small Room, Large Format Tiles Wall and Floor, Same Tile Floor and Wall

Design objectives for this primary bathroom remodel included: Removing a dated corner shower and deck-mounted tub, creating more storage space, reworking the water closet entry, adding dual vanities and a curbless shower with tub to capture the view.
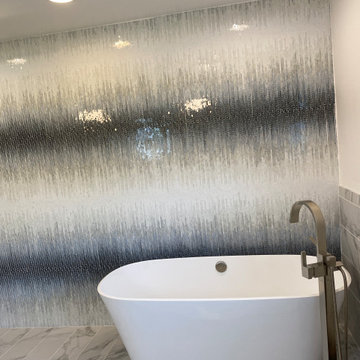
Modern bathroom with large mosaic accent wall! Very Rock n Roll!
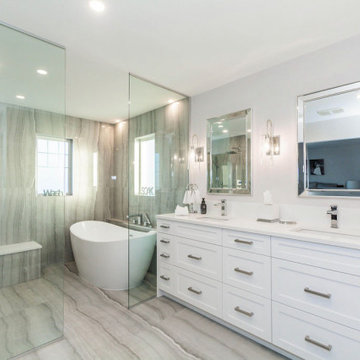
A light and bright master bathroom that features a white built in double vanity and a wet room with a freestanding tub. The wet room shower features a zero threshold, clear glass partition with a curbless entry and a book matched unique large format tile.

Walnut floating vanities in newly remodeled master bath. Vanities have all drawers below the counter including a top drawer under the sinks.

Wet Room, Wet Rooms Perth, Perth Wet Rooms, OTB Bathrooms, Wall Hung Vanity, Walk In Shower, Open Shower, Small Bathrooms Perth, Freestanding Bath, Bath In Shower Area, Brushed Brass Tapware, Herringbone Wall Tiles, Stack Bond Vertical Tiles, Contrast Grout, Brushed Brass Shower Screen

Klopf Architecture completely remodeled this once dark Eichler house in Palo Alto creating a more open, bright and functional family home. The reconfigured great room with new full height windows and sliding glass doors blends the indoors with the newly landscaped patio and seating areas outside. The former galley kitchen was relocated and was opened up to have clear sight lines through the great room and out to the patios and yard, including a large island and a beautiful walnut bar countertop with seating. An integrated small front addition was added allowing for a more spacious master bath and hall bath layouts. With the removal of the old brick fireplace, larger sliding glass doors and multiple skylights now flood the home with natural light.
The goals were to work within the Eichler style while creating a more open, indoor-outdoor flow and functional spaces, as well as a more efficient building envelope including a well insulated roof, providing solutions that many Eichler homeowners appreciate. The original entryway lacked unique details; the clients desired a more gracious front approach. The historic Eichler color palette was used to create a modern updated front facade.
Durable grey porcelain floor tiles unify the entire home, creating a continuous flow. They, along with white walls, provide a backdrop for the unique elements and materials to stand on their own, such as the brightly colored mosaic tiles, the walnut bar and furniture, and stained ceiling boards. A secondary living space was extended out to the patio with the addition of a bench and additional seating.
This Single family Eichler 4 bedroom 2 bath remodel is located in the heart of the Silicon Valley.
Klopf Architecture Project Team: John Klopf, Klara Kevane, and Ethan Taylor
Contractor: Coast to Coast Construction
Landscape Contractor: Discelli
Structural Engineer: Brian Dotson Consulting Engineer
Photography ©2018 Mariko Reed
Location: Palo Alto, CA
Year completed: 2017
5.639 Billeder af badeværelse med vådrum med bruser og en åben bruser
9
