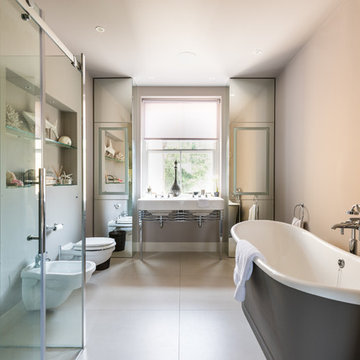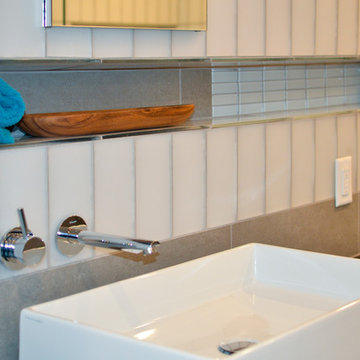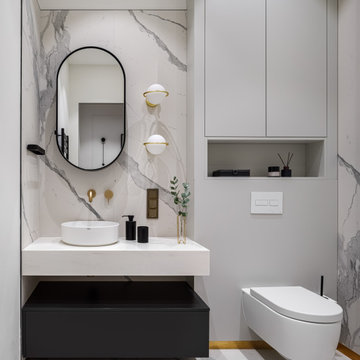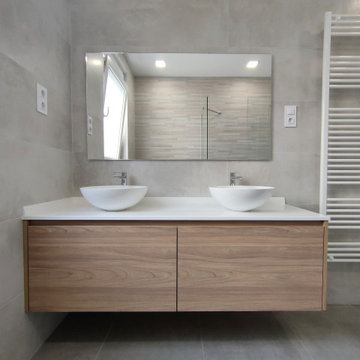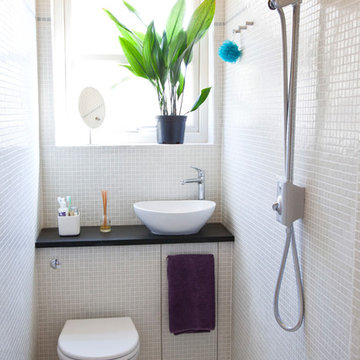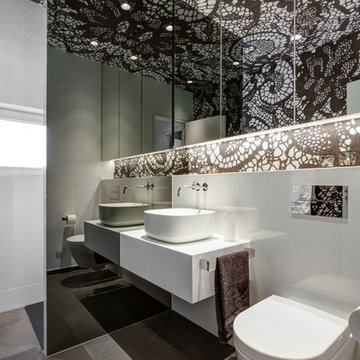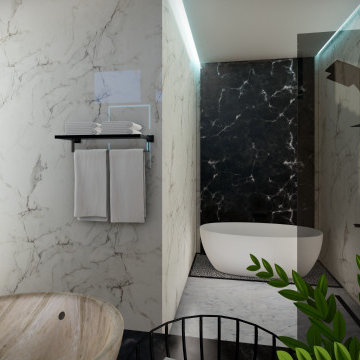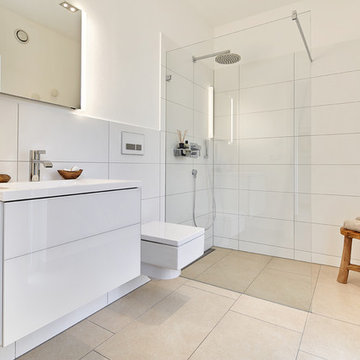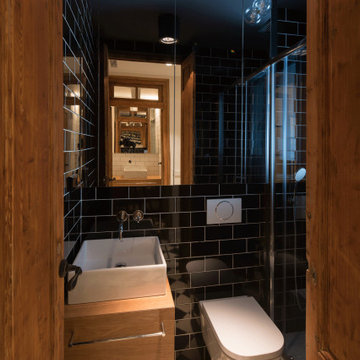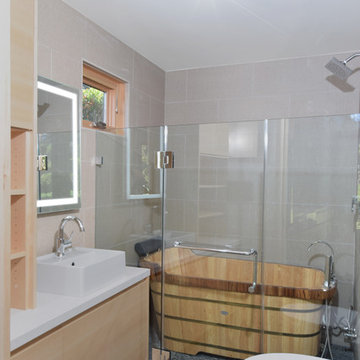2.726 Billeder af badeværelse med vådrum med bruser og et vægmonteret toilet
Sorteret efter:
Budget
Sorter efter:Populær i dag
141 - 160 af 2.726 billeder
Item 1 ud af 3
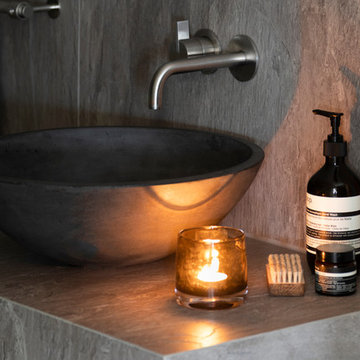
Stylish Shower room interior by Janey Butler Interiors in this Llama Group penthouse suite. With large format dark grey tiles, open shelving and walk in glass shower room. Before Images at the end of the album.
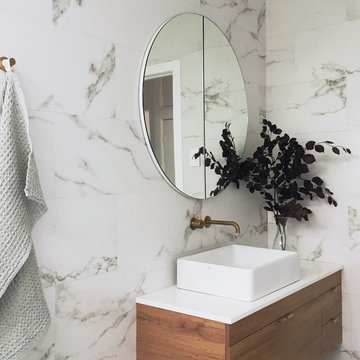
A family bathroom has been completely redesigned from a dated 1940s style to a clean and crisp contemporary space. This bathroom has a tight footprint but has been well designed to include an inset bath, separate shower, toilet and 1200mm vanity.

The client was looking for a woodland aesthetic for this master en-suite. The green textured tiles and dark wenge wood tiles were the perfect combination to bring this idea to life. The wall mounted vanity, wall mounted toilet, tucked away towel warmer and wetroom shower allowed for the floor area to feel much more spacious and gave the room much more breathability. The bronze mirror was the feature needed to give this master en-suite that finishing touch.
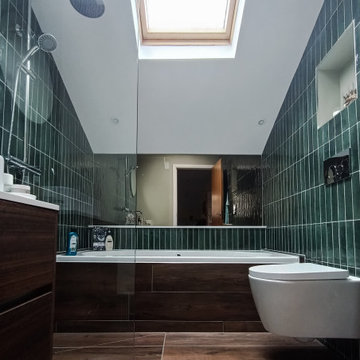
The client was looking for a woodland aesthetic for this master en-suite. The green textured tiles and dark wenge wood tiles were the perfect combination to bring this idea to life. The wall mounted vanity, wall mounted toilet, tucked away towel warmer and wetroom shower allowed for the floor area to feel much more spacious and gave the room much more breathability. The bronze mirror was the feature needed to give this master en-suite that finishing touch.

The downstairs bathroom the clients were wanting a space that could house a freestanding bath at the end of the space, a larger shower space and a custom- made cabinet that was made to look like a piece of furniture. A nib wall was created in the space offering a ledge as a form of storage. The reference of black cabinetry links back to the kitchen and the upstairs bathroom, whilst the consistency of the classic look was again shown through the use of subway tiles and patterned floors.
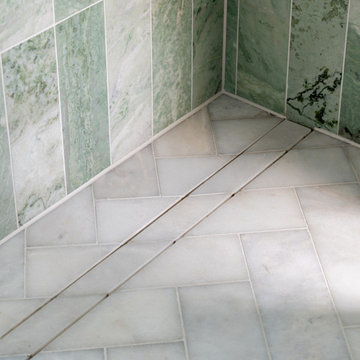
In the picture, the tiled drain blends seamlessly into the floor, creating a discreet and minimalist appearance. Its sleek design adds a touch of modern elegance while maintaining functionality, enhancing the overall aesthetic of the space.
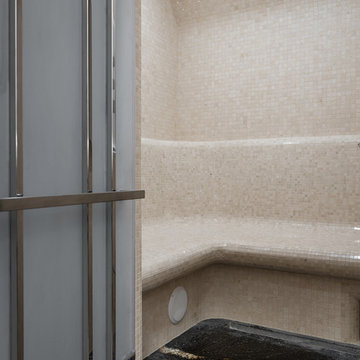
Хамам, совмещенный с душем.
На полу - плита из итальянского гранита.
Дверь - на заказ.
Материал отделки стен и лавок - мраморная мозаика.
Освещение : светодиодная лента под лавкой, "звездное небо", светодиодные лампы.
Аромотерапия.
Архитекторы:
Дарья Кроткова и Елена Сухинина
Фото:
Михаил Лоскутов
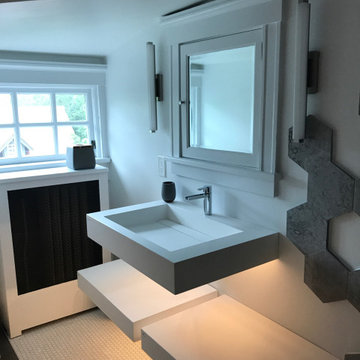
Modern update to this attic bathroom. Clean and practical with clever storage behind the toilet.
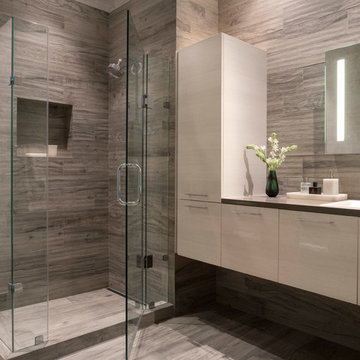
This refined, yet rustic bathroom was part of a San Francisco SOMA loft remodel.
Photo Credit: David Duncan Livingston
2.726 Billeder af badeværelse med vådrum med bruser og et vægmonteret toilet
8
