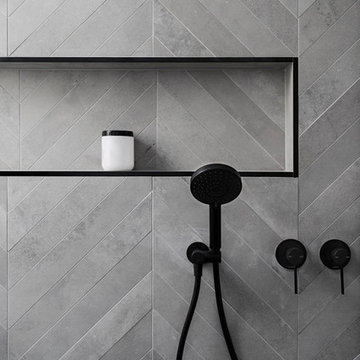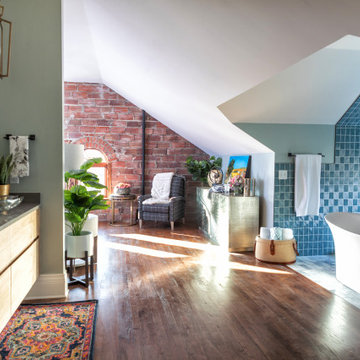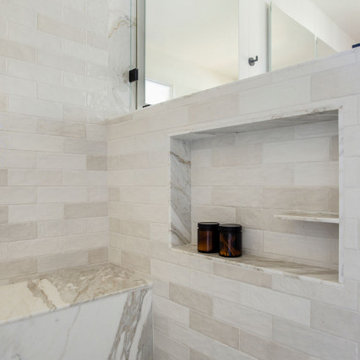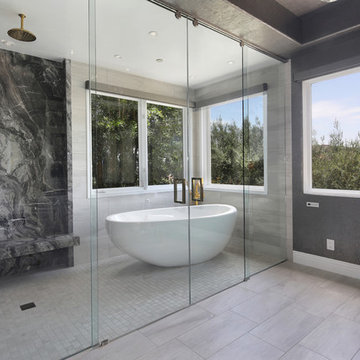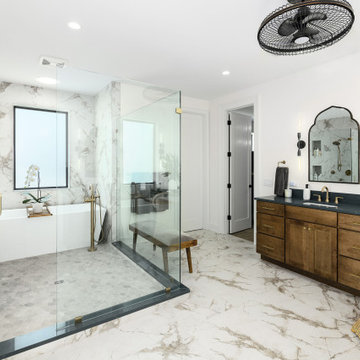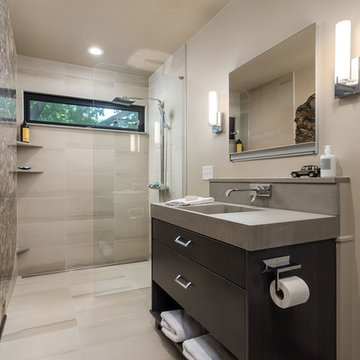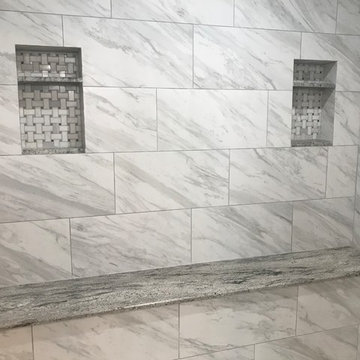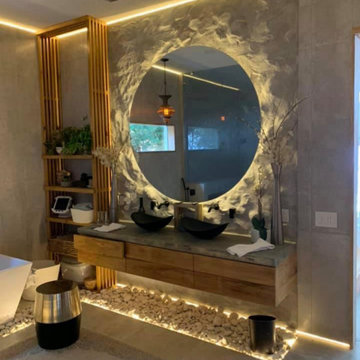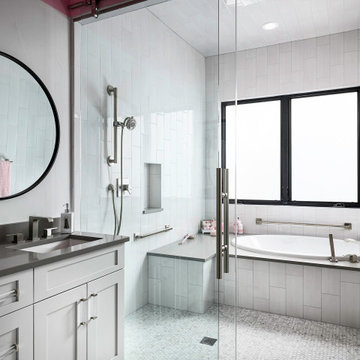1.375 Billeder af badeværelse med vådrum med bruser og grå bordplade
Sorteret efter:
Budget
Sorter efter:Populær i dag
121 - 140 af 1.375 billeder
Item 1 ud af 3
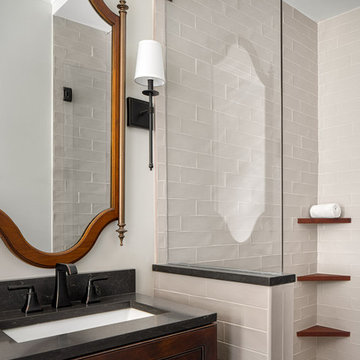
We added built-in shelves in the walk-in shower to store towels, haircare, and other shower accessories.
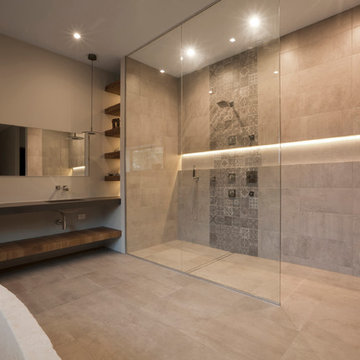
Open Concept Master Bathroom includes double vanity, freestanding tub carved from a block of stone, and large shower with glass partition sharing space with toilet - Architect: HAUS | Architecture For Modern Lifestyles with Joe Trojanowski Architect PC - General Contractor: Illinois Designers & Builders - Photography: HAUS
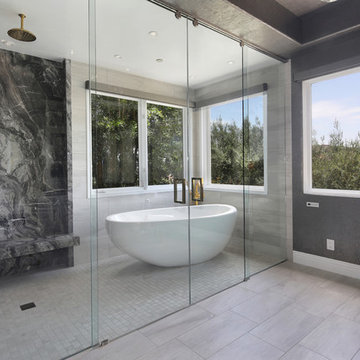
Design by White Diamond Cabinets & Design
https://whitediamondcabinets.com/
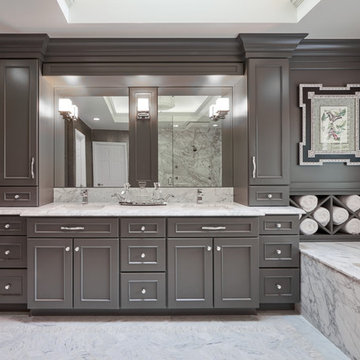
Glamour and function perfectly co-exist in this beautiful home.
Project designed by Michelle Yorke Interior Design Firm in Bellevue. Serving Redmond, Sammamish, Issaquah, Mercer Island, Kirkland, Medina, Clyde Hill, and Seattle.
For more about Michelle Yorke, click here: https://michelleyorkedesign.com/
To learn more about this project, click here: https://michelleyorkedesign.com/eastside-bellevue-estate-remodel/
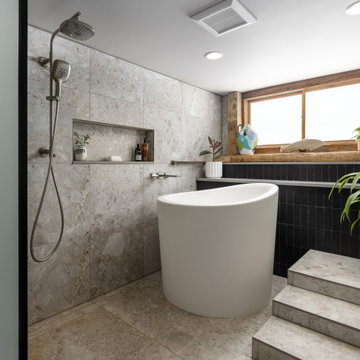
Formerly a very divided bathroom, our goal was to open the space up allowing the natural light from the window to pass through the entire bathroom while still providing privacy.
We worked to creatively incorporate additional storage and to close off the toilet into a private closet. The homeowners were very interested in a Japanese soaking tub and maintaining a very clean and modern space to relax after working heavily in color and pattern with their work. We created a taller showering space by moving the plumbing into the floor. We used a floor length linear drain to allow for the large format tiles throughout reducing grout lines.
All beams were original to the space and were important to keep visible for cohesiveness throughout the home. They really bring an element of warmth and a touch of rustic to an otherwise very modern space.
With thoughtful modern finishes and a neutral color palette, we were able to create a space that is relaxing for the mind and body.
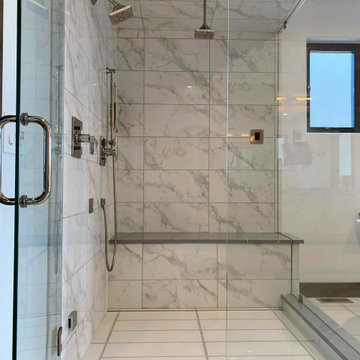
Fantastic project, client, and builder. Could not be happier with this modern beach home. Love the combination of wood, white, and black with beautiful glass accents all throughout.
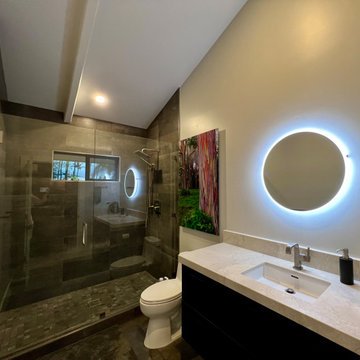
This dated home has been massively transformed with modern additions, finishes and fixtures. A full turn key every surface touched. Created a new floor plan of the existing interior of the main house. We exposed the T&G ceilings and captured the height in most areas. The exterior hardscape, windows- siding-roof all new materials. The main building was re-space planned to add a glass dining area wine bar and then also extended to bridge to another existing building to become the main suite with a huge bedroom, main bath and main closet with high ceilings. In addition to the three bedrooms and two bathrooms that were reconfigured. Surrounding the main suite building are new decks and a new elevated pool. These decks then also connected the entire much larger home to the existing - yet transformed pool cottage. The lower level contains 3 garage areas and storage rooms. The sunset views -spectacular of Molokini and West Maui mountains.
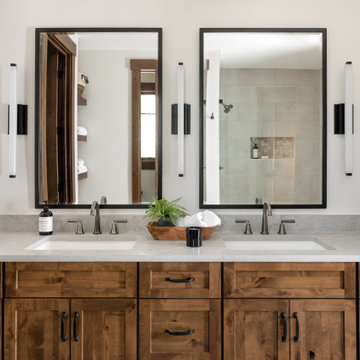
This Pacific Northwest home was designed with a modern aesthetic. We gathered inspiration from nature with elements like beautiful wood cabinets and architectural details, a stone fireplace, and natural quartzite countertops.
---
Project designed by Michelle Yorke Interior Design Firm in Bellevue. Serving Redmond, Sammamish, Issaquah, Mercer Island, Kirkland, Medina, Clyde Hill, and Seattle.
For more about Michelle Yorke, see here: https://michelleyorkedesign.com/
To learn more about this project, see here: https://michelleyorkedesign.com/project/interior-designer-cle-elum-wa/
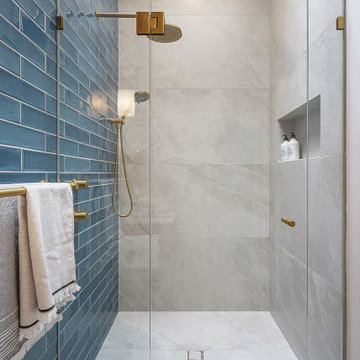
This 'inner' bathroom will never be in the dark with a generous skylight installed above the shower so you always have natural light. LED downlights to the ceiling were kept to a minimum with a gorgeous feature pendant being another source of light in this small but perfectly formed Guest Bathroom. The generous shower size will always make guests feel special; with the full frameless shower glass and the brushed brass fittings throughout are like pieces of jewellery.
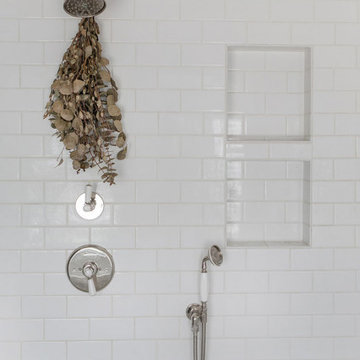
This wet bathroom includes gorgeous floor-to-ceiling subway tile and two shower niches.
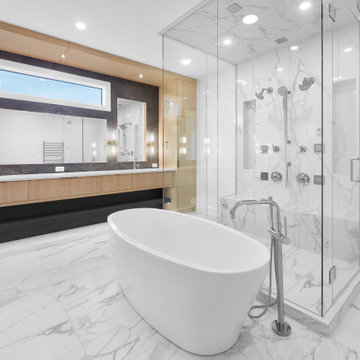
Rift cut white oak, vertical grain, vanity finished with satin clear lacquer and slate grey lacquer under cabinet floating shelf.
1.375 Billeder af badeværelse med vådrum med bruser og grå bordplade
7
