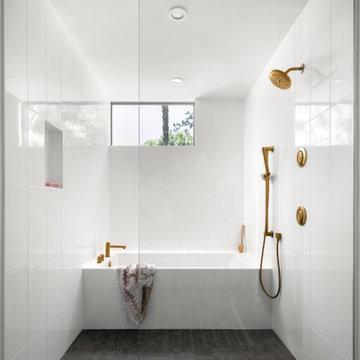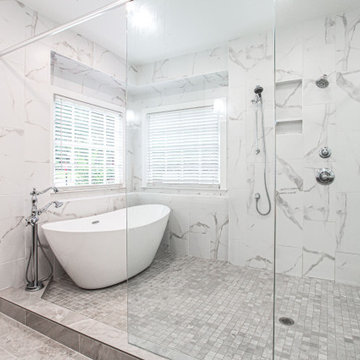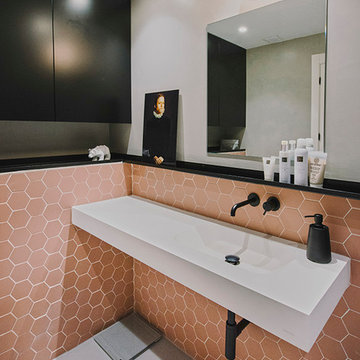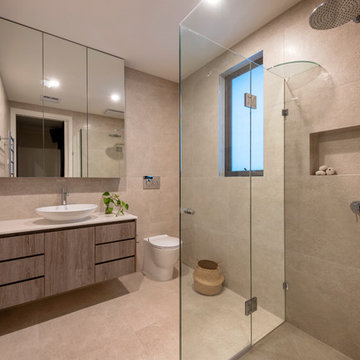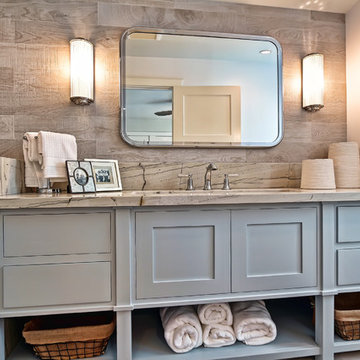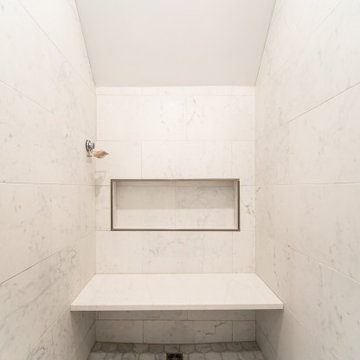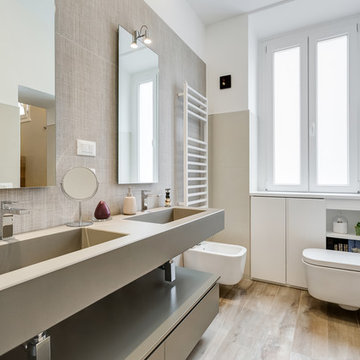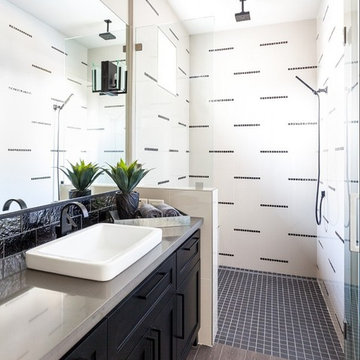4.133 Billeder af badeværelse med vådrum med bruser og porcelænsfliser
Sorteret efter:
Budget
Sorter efter:Populær i dag
161 - 180 af 4.133 billeder
Item 1 ud af 3
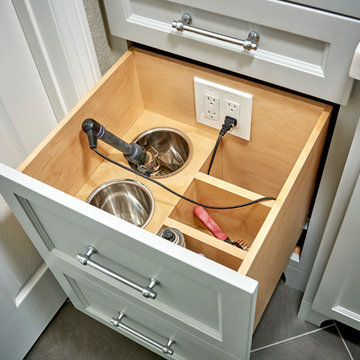
Our client loves her new spa-like bathroom, layered with gray. This master suite remodel feature charcoal, slate or silver shades that set a sophisticated, yet luxurious tone to help you start your day on the right foot. hidden organizational treasures in the custom cabinetry. A dual entrance shower features a his and hers shower entrance. Leathered marble countertops add a special finishing touch. #design #cabinetry #tile #remodel #bathroom
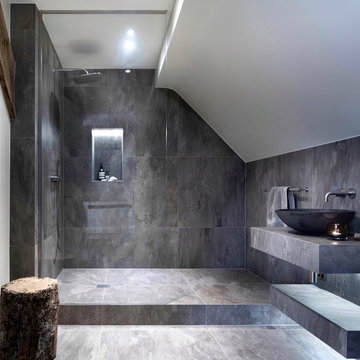
Stylish Shower room interior by Janey Butler Interiors in this Llama Group penthouse suite. With large format dark grey tiles, open shelving and walk in glass shower room. Before Images at the end of the album.
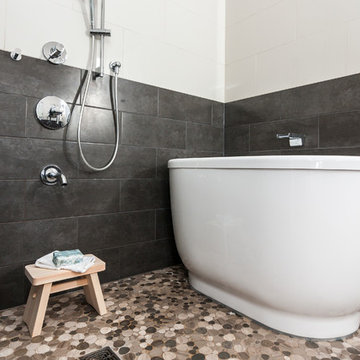
This young couple spends part of the year in Japan and part of the year in the US. Their request was to fit a traditional Japanese bathroom into their tight space on a budget and create additional storage. The footprint remained the same on the vanity/toilet side of the room. In the place of the existing shower, we created a linen closet and in the place of the original built in tub we created a wet room with a shower area and a deep soaking tub.

This bathroom was part of an apartment renovation and I used the same finishes that I used in their kitchen to keep a seamless design through-out.
The wall mounted vanity unit features large draws with american Oak veneer finish (planked) and Black Granite top with under-mounted sinks. Large mirror unit features storage behind the mirrors and lighting about the unit.
Large walk in shower with rain-head and adjustable shower.
Photography by Kallan MacLeod
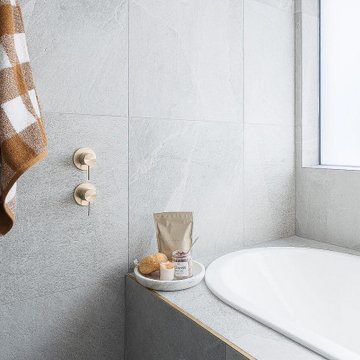
Wet Room, Modern Wet Room Perfect Bathroom FInish, Amazing Grey Tiles, Stone Bathrooms, Small Bathroom, Brushed Gold Tapware, Bricked Bath Wet Room

This transformation started with a builder grade bathroom and was expanded into a sauna wet room. With cedar walls and ceiling and a custom cedar bench, the sauna heats the space for a relaxing dry heat experience. The goal of this space was to create a sauna in the secondary bathroom and be as efficient as possible with the space. This bathroom transformed from a standard secondary bathroom to a ergonomic spa without impacting the functionality of the bedroom.
This project was super fun, we were working inside of a guest bedroom, to create a functional, yet expansive bathroom. We started with a standard bathroom layout and by building out into the large guest bedroom that was used as an office, we were able to create enough square footage in the bathroom without detracting from the bedroom aesthetics or function. We worked with the client on her specific requests and put all of the materials into a 3D design to visualize the new space.
Houzz Write Up: https://www.houzz.com/magazine/bathroom-of-the-week-stylish-spa-retreat-with-a-real-sauna-stsetivw-vs~168139419
The layout of the bathroom needed to change to incorporate the larger wet room/sauna. By expanding the room slightly it gave us the needed space to relocate the toilet, the vanity and the entrance to the bathroom allowing for the wet room to have the full length of the new space.
This bathroom includes a cedar sauna room that is incorporated inside of the shower, the custom cedar bench follows the curvature of the room's new layout and a window was added to allow the natural sunlight to come in from the bedroom. The aromatic properties of the cedar are delightful whether it's being used with the dry sauna heat and also when the shower is steaming the space. In the shower are matching porcelain, marble-look tiles, with architectural texture on the shower walls contrasting with the warm, smooth cedar boards. Also, by increasing the depth of the toilet wall, we were able to create useful towel storage without detracting from the room significantly.
This entire project and client was a joy to work with.

123 Remodeling’s design-build team gave this bathroom in Bucktown (Chicago, IL) a facelift by installing new tile, mirrors, light fixtures, and a new countertop. We reused the existing vanity, shower fixtures, faucets, and toilet that were all in good condition. We incorporated a beautiful blue blended tile as an accent wall to pop against the rest of the neutral tiles. Lastly, we added a shower bench and a sliding glass shower door giving this client the coastal bathroom of their dreams.
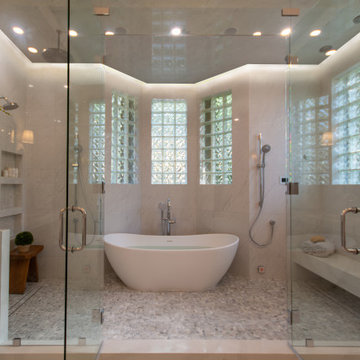
Luxury Spa experience at home. Custom Master Bathroom has everything from Aromatherapy Steam Shower to a sound system. Free sanding tub and luxury bathroom fixtures
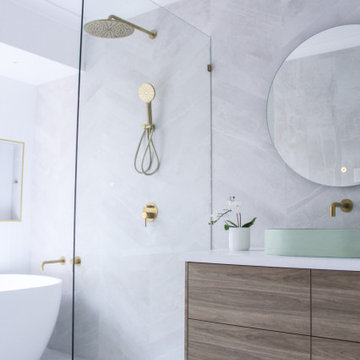
Chevron Tile, Chevron Bathroom, Grey Bathrooms, Timber Vanity, Brushed Brass Tapware, Wall Hung Vanity, Light Up Mirror, Freestanding Vanity, VJ Panel, Bathroom VJ Panels, Dado Rail Sheets, Green Basin

This custom-built residence was our client’s childhood home, holding sentimental memories for her. Today as a detail-oriented Dentist and her husband, a retired Sea Captain, they wanted to put their own stamp on the house, making it suitable for their own unique lifestyle.
The main objective of the design was to increase the Puget Sound views in every room possible. This
entailed some areas receiving major overhaul, such as the master suite, lesser updates to the kitchen and office, and a surprise remodel to the expansive wine cellar. All these were done while preserving the home’s 1970s-era quirkiness.

Family bath: integrated trough sink with a removable panel to hide the drain, matte black fixtures, white Krion® countertop and tub deck, matte gray floor tiles. Cedar panelling extends from wall to ceiling (vaulted) evokes the spirit of traditional Japanese bath houses. Large skylight hovers above the family size tub; bifold glass doors opening completely to the outdoors give a sense of bathing in nature.
4.133 Billeder af badeværelse med vådrum med bruser og porcelænsfliser
9
