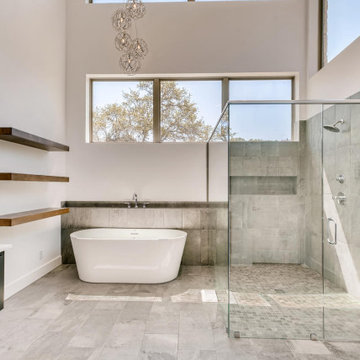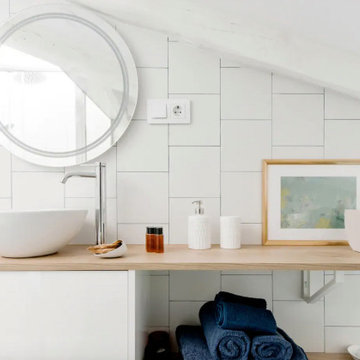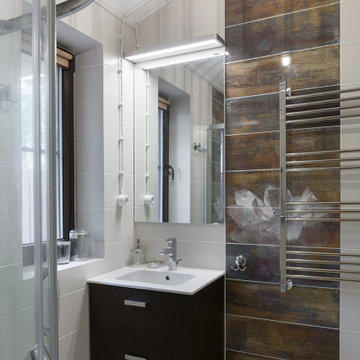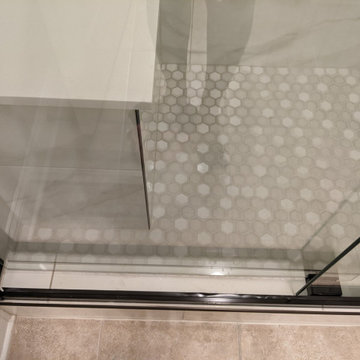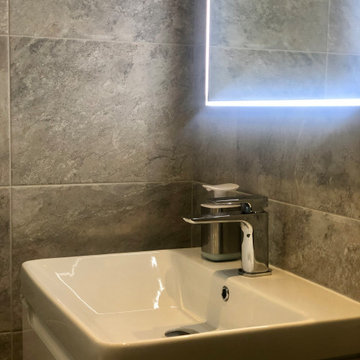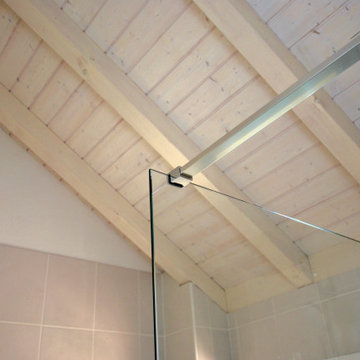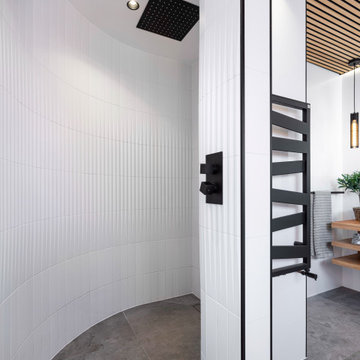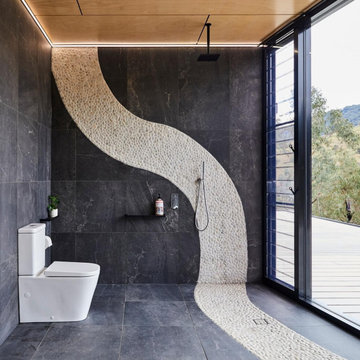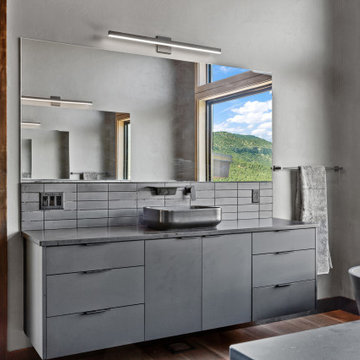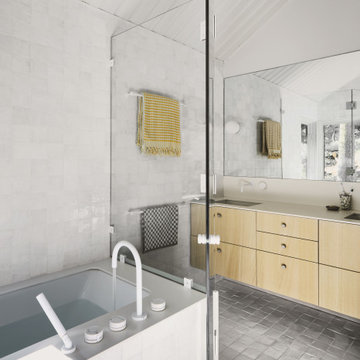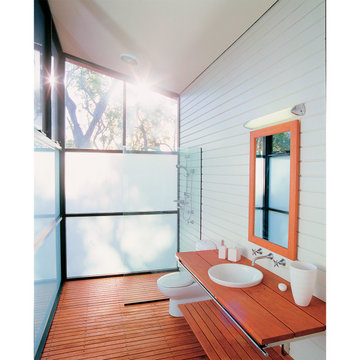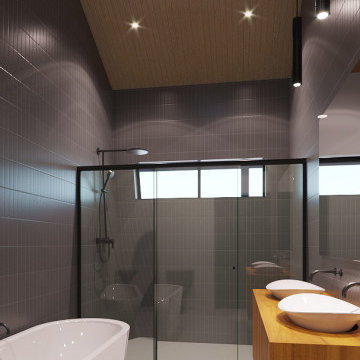148 Billeder af badeværelse med væghængt vask og loft i skibsplanker
Sorteret efter:
Budget
Sorter efter:Populær i dag
61 - 80 af 148 billeder
Item 1 ud af 3
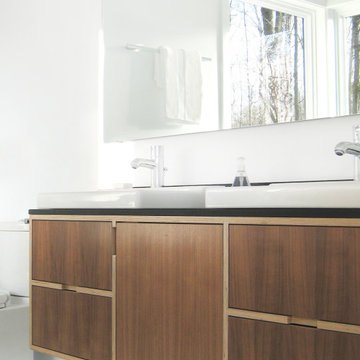
Semi customized Kerf cabinetry distinguishes the master bath vanity. The same black Richlite counters appear here again, with modern drop-in sinks from Ikea and timeless faucets from Hansgrohe.
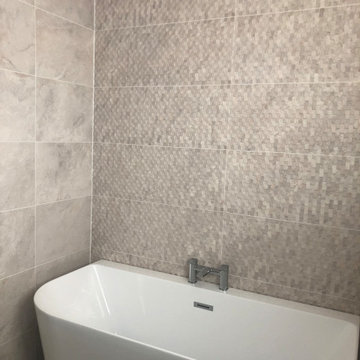
Main bathroom renovation with freestanding bath and walk in shower tray. We love the Porcelanosa feature tile & neutral colour palette!
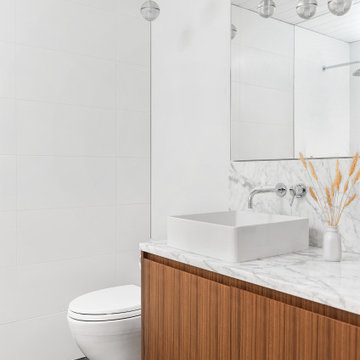
Cabinetry designed and built by Esq Design -
Home designed and built by Treeline Construction -
Photography by Jody Bech Photography
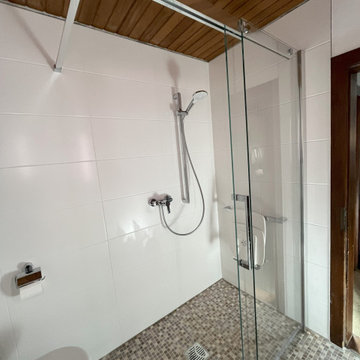
Bodengleiche Dusche mit Mittelablauf und einem festen Glasteil und einem Schiebeteil als Spritzschutz, rollstuhl geeigent, Glas optiwhite 8mm, Lichte Höhe 2000mm Klappsitz wandhängend
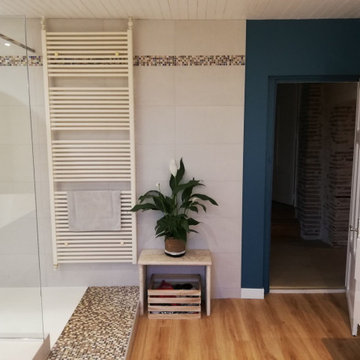
Agencement et décoration d'une salle de bain, réorganisation de l'espace, création d'une estrade pour installer une baignoire ilot.
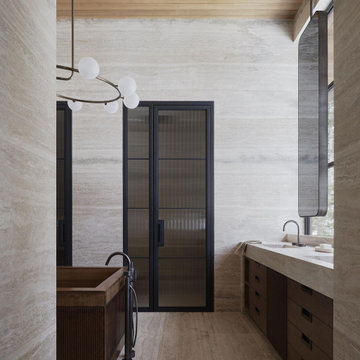
The primary bathroom features panels of travertine and a wooden bathtub. Other wellness-focused spaces throughout the home include a spa, sauna, massage room, salt room, hot tub, and cold plunge.
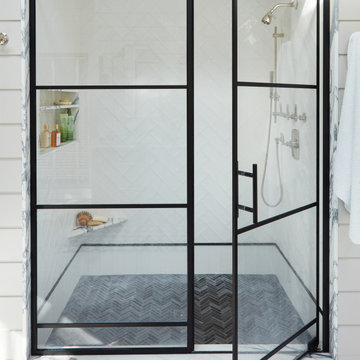
The original shower had angles in the back corners, which, when converted to straight lines, resulted in an expansive space with a chevron stone mosaic floor inset and a hidden niche so as to not detract from the finished effect.
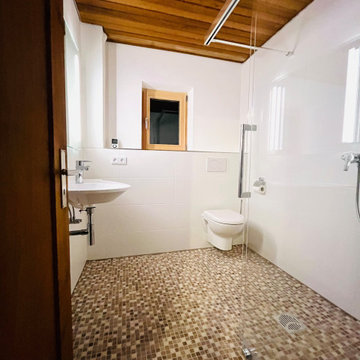
Badneu gestaltet. Der Charakter des Hauses aus dem Jahr 1957 wurde erhalten. Das Waschbekcne ist unterfahrbar. Die Zimmertüre ist noch eine Origianltüre aus dem Jahre 1957,
148 Billeder af badeværelse med væghængt vask og loft i skibsplanker
4
